The challenges of tiny urban lots and the solutions derived from them never cease to amaze me. The Victorian neighborhoods of Toronto are dense with lots that are generous in depth and stingy in width. This one is just 20 feet wide and 120 feet long. And neighbors are very close in their physical relationship. Williamson Chong pushed the boundaries of the lot’s width, but not its depth. At the request of their clients, the home’s depth retreats to maintain a 100-year-old Norway maple.
At the street, the home appears to be two stories tall. Unlike most of its traditional neighbors, the facade is modern, inviting, and transparent. In respect to the majestic maple, the home rises to three levels and an overall depth of only 45 feet.
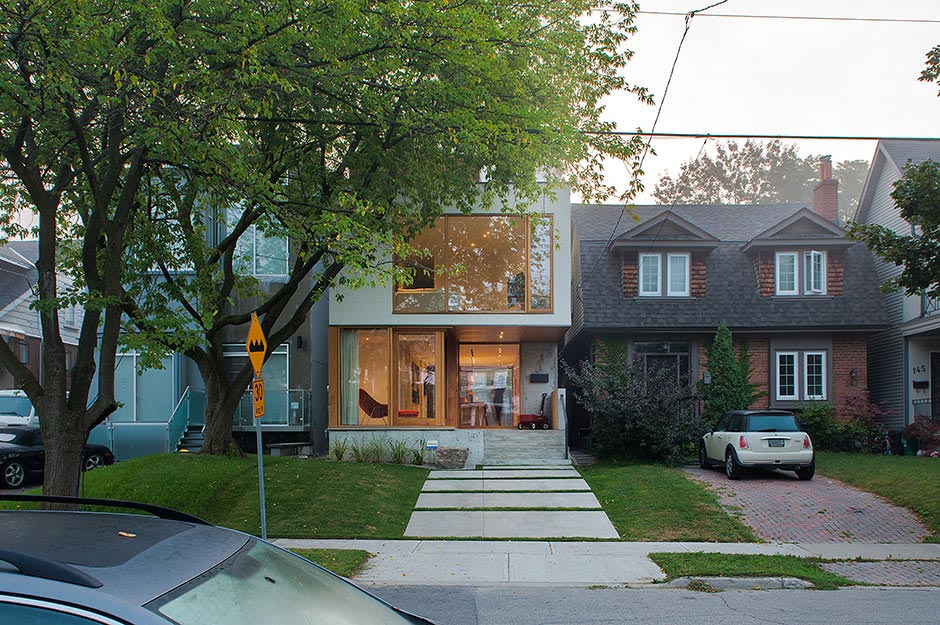
The main floor is completely dedicated to a kitchen studio with a narrow stair and powder room. Full height glass walls on both the street and garden facades enliven the room with light. People move freely around the narrow space and from inside to outside.
A island and bar combination transitions to an integral dining table minimizing spatial requirements and maximizing function. Millwork fills just one wall and runs floor to ceiling for the ultimate in storage and concealment of building systems.
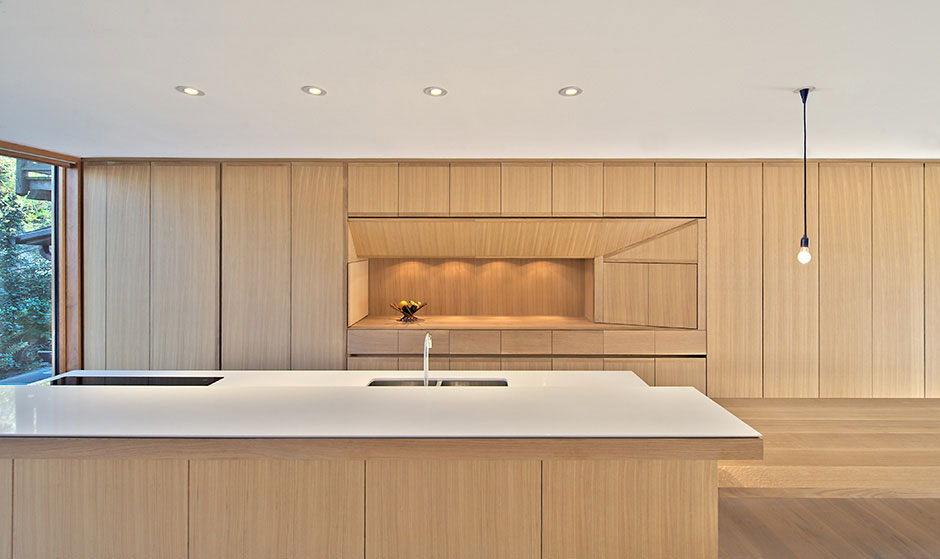
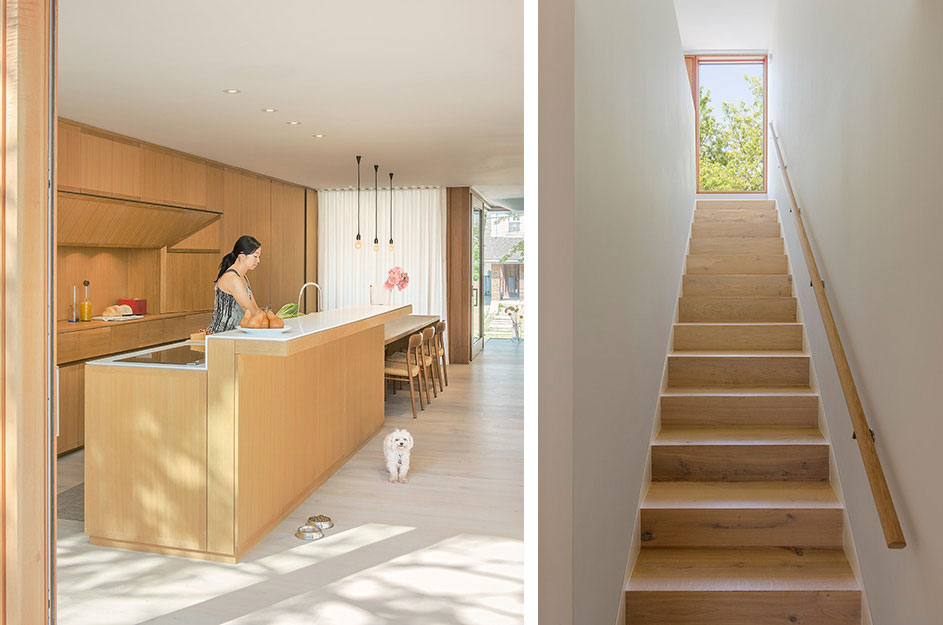
On the second level, a living area faces the street through a generously glazed wall. In plan, a notch gives daylight to one of the two bedrooms on this floor. The ultimate in urban privacy is the top floor main bedroom suite. As it steps back from the street, it enjoys a private terrace.
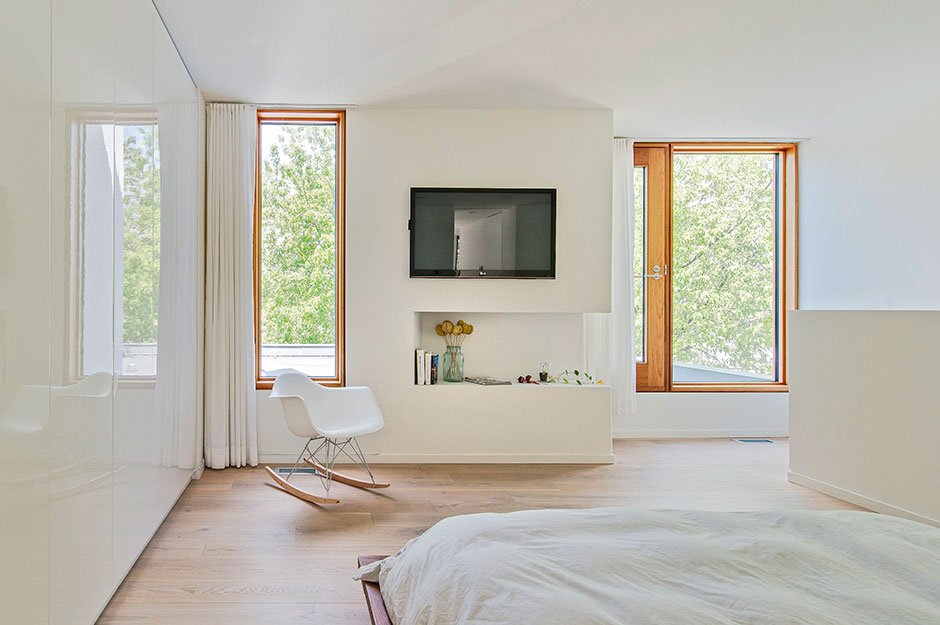
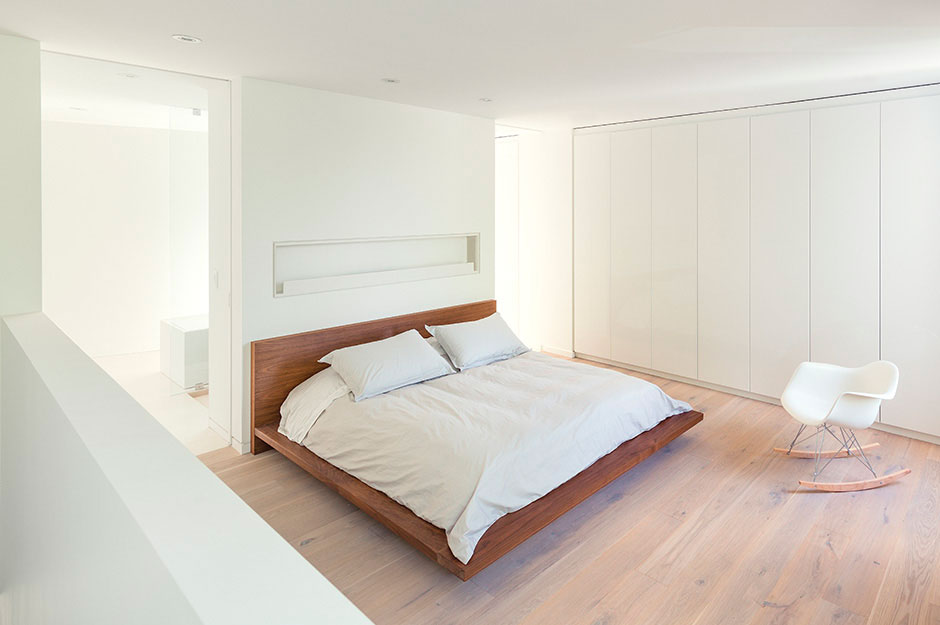
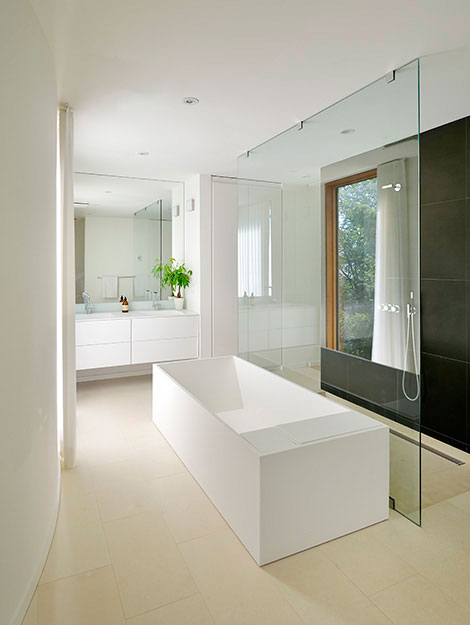
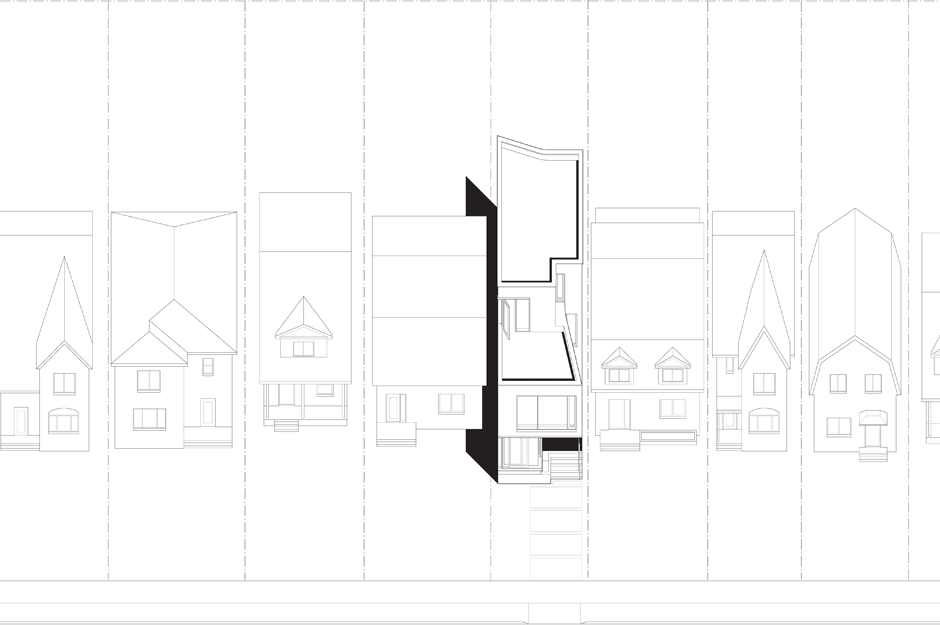
Architects: Williamson Chong Architects
Photography courtesy of Williamson Chong Architects

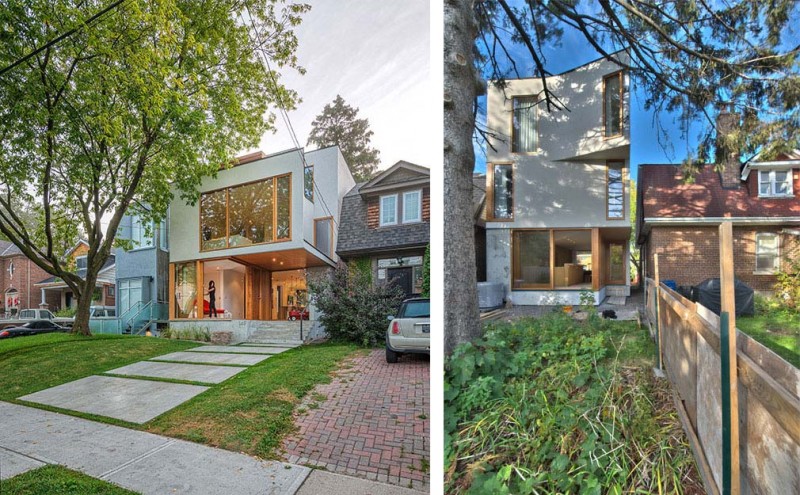


























share with friends