There is such beauty in simplicity. A steeply wooded site in rural Pennsylvania is home to two interlocking rectangles. Designed by Bromley Caldari Architects, it hugs the rocky site that overlooks the Delaware River. At the same time, it’s as if you’re in a treehouse.
The main volume, clad in steel siding that angles gently with the single slope of the roof, houses the shared living functions. Lounge and dining areas enjoy two stories of light from windows stretching toward the slope as it descends downward. Taking full advantage of the site, the living area’s terrace is elevated for the best river views. The minimal interior is entirely clad in wood above the polished concrete floors. Black painted steel stair and exposed joists are a unifying accent.
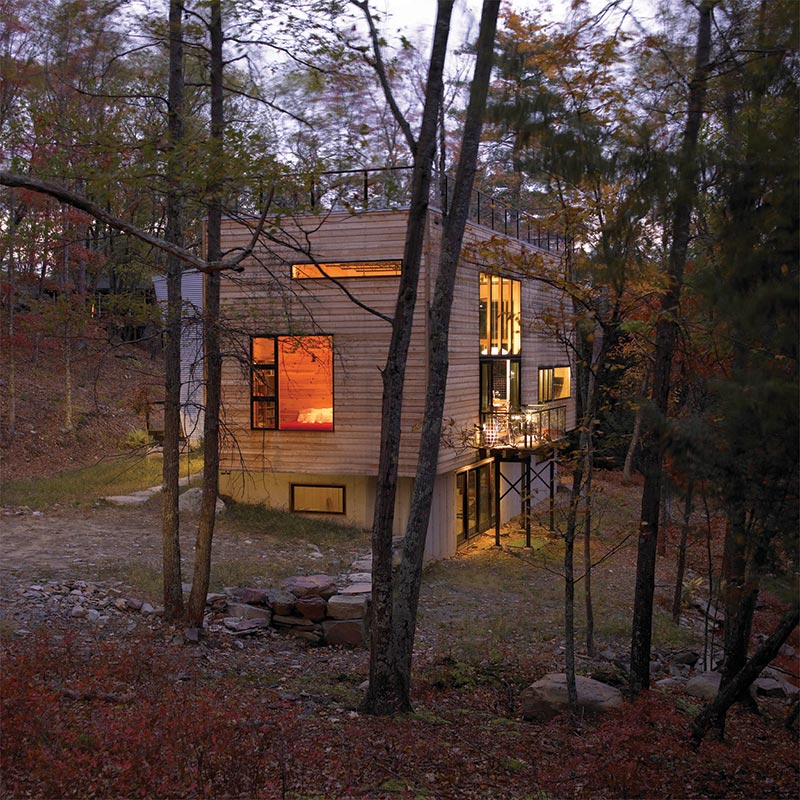
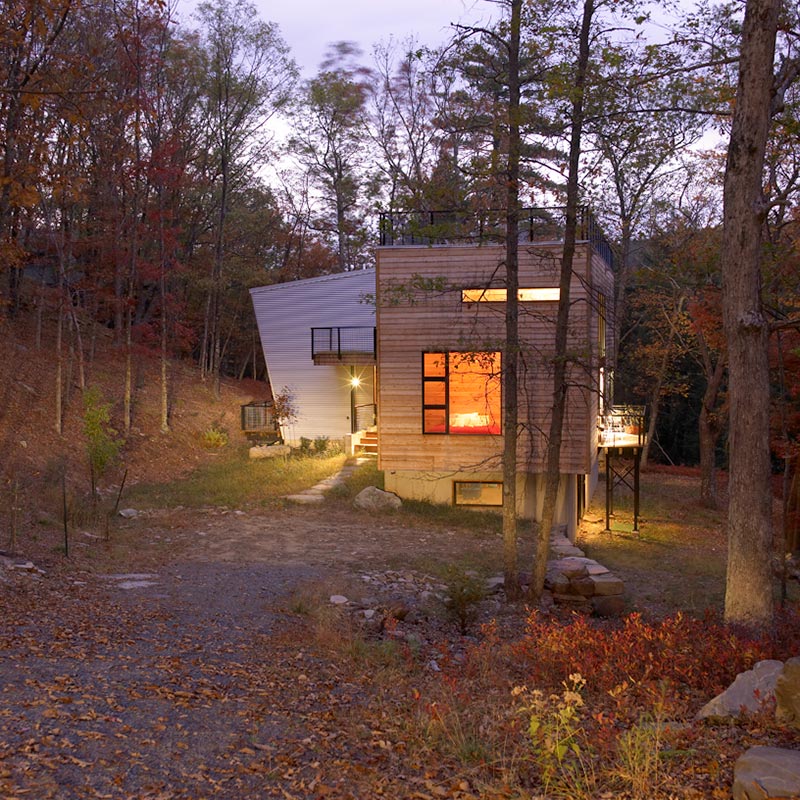
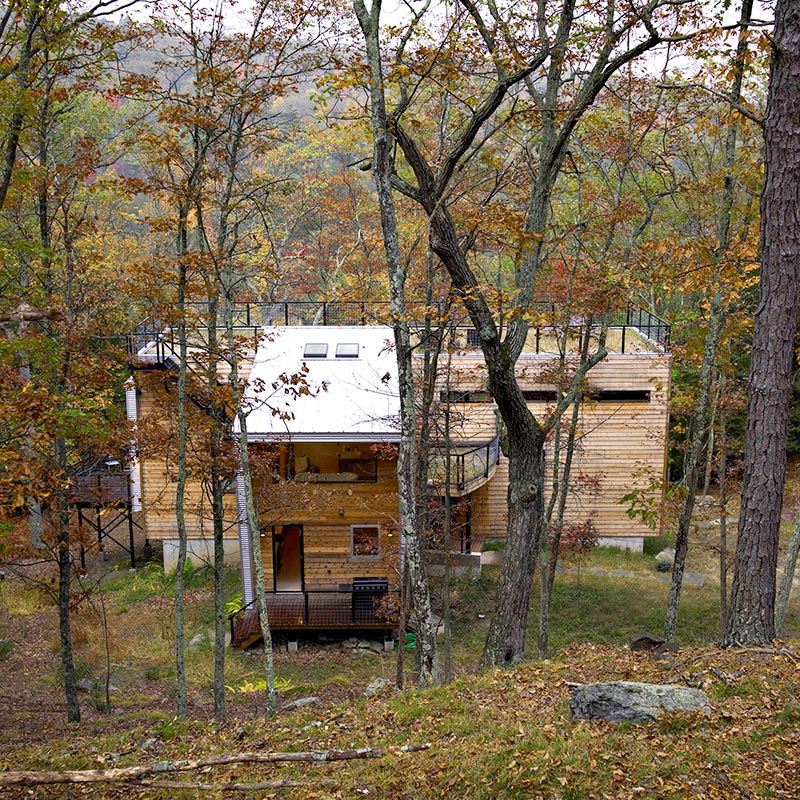
A secondary rectangular volume wears horizontal timber siding. Under the wood plank floored and cantilevered sleeping loft lie the kitchen, a work area, and library. The sky lit open loft is guarded by stainless wires and black guard posts. Ditto on its private circular second floor green roof balcony. This terrace creates shelter for the main entrance below. Windows are strategically placed for ventilation and vistas. A second open wood tread and steel stair rises to the green roof deck above.
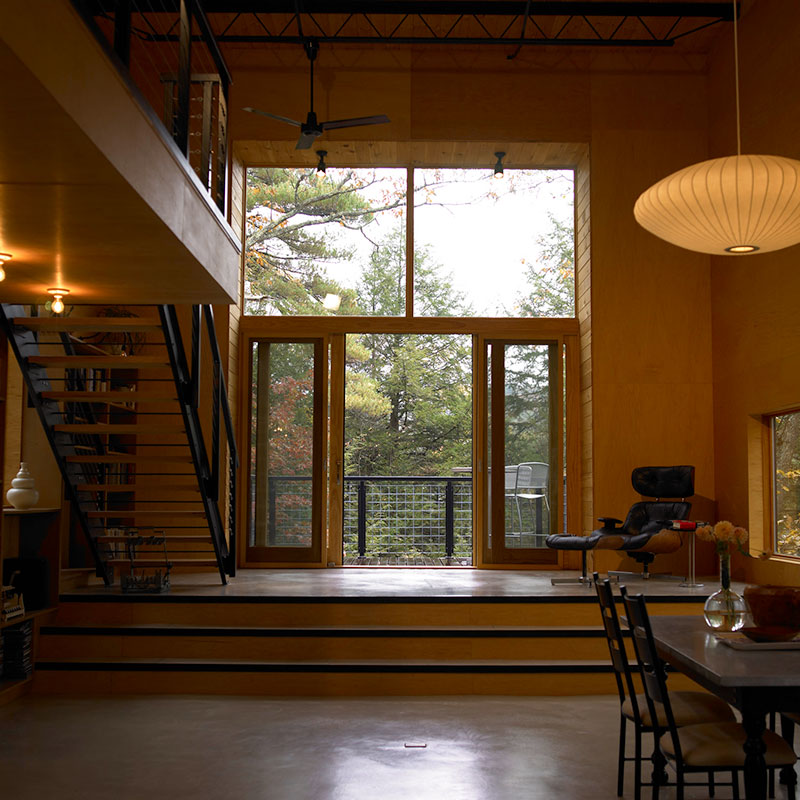
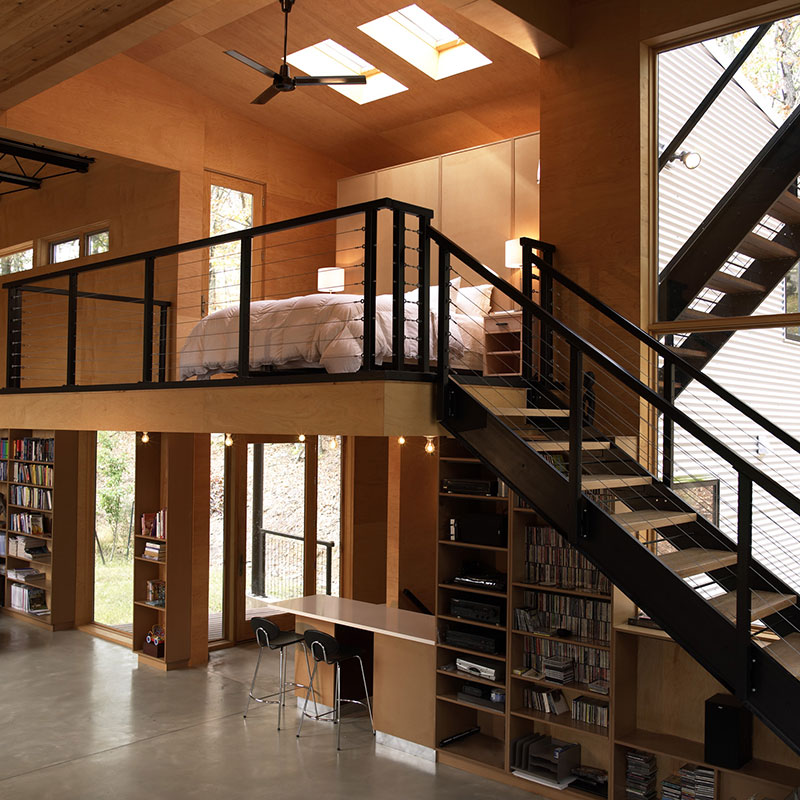
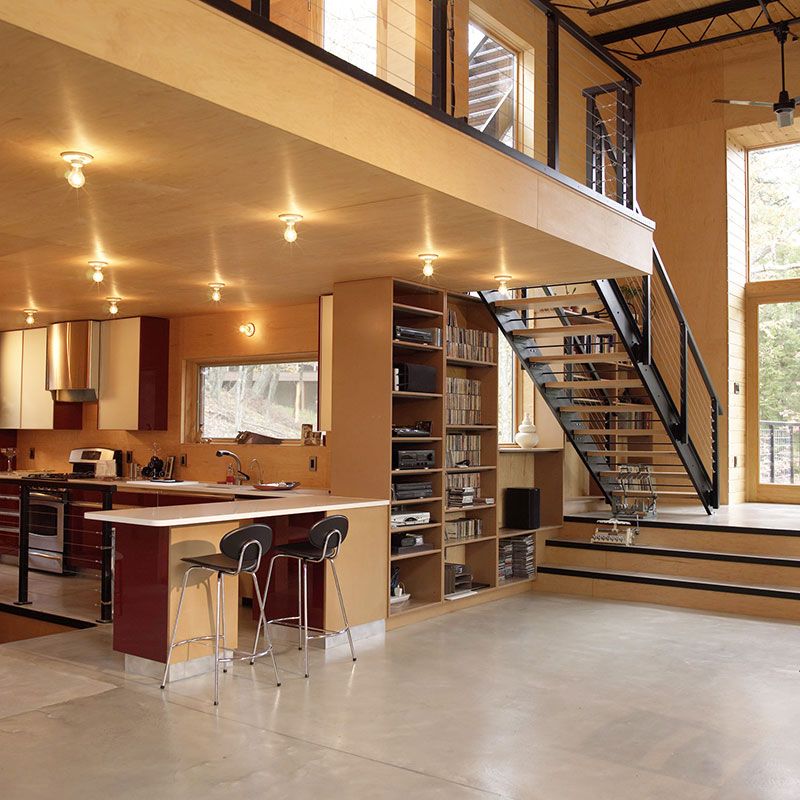
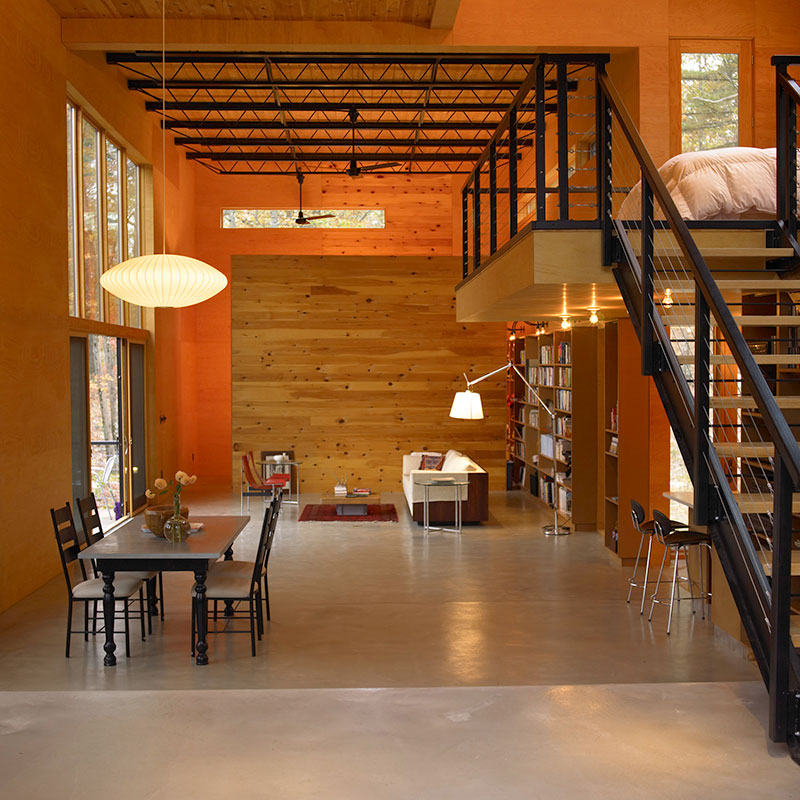
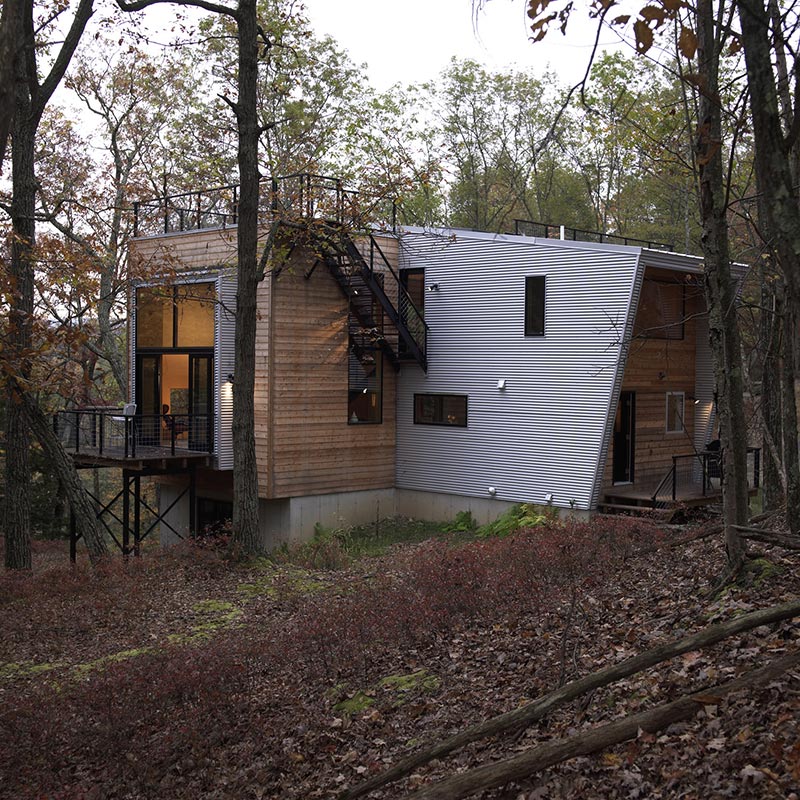
Architects: Bromley Caldari Architects
Photography: Mikiko Kikuyama

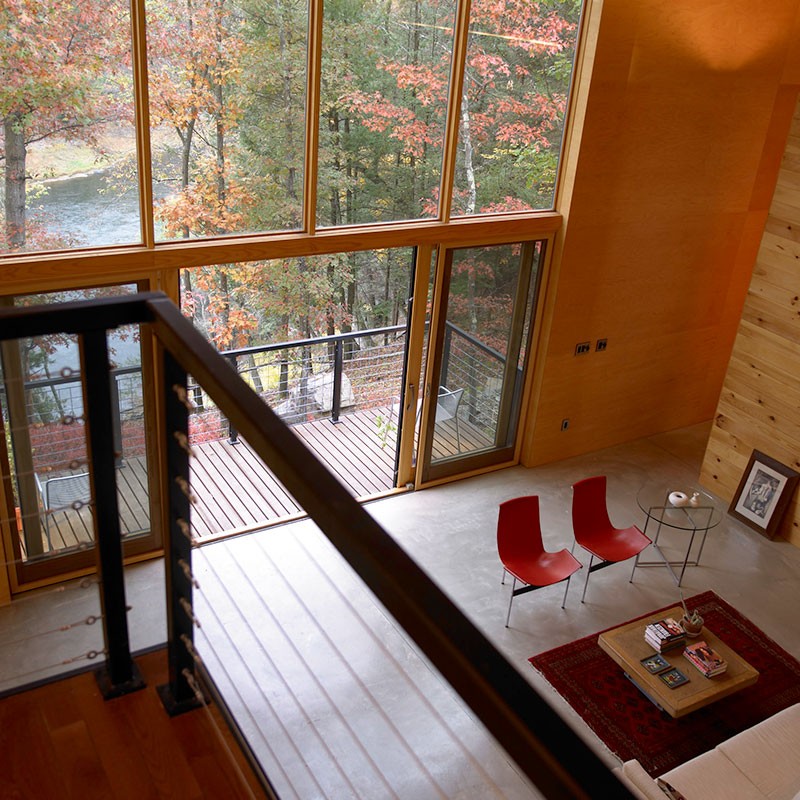


























share with friends