The ZEB Pilot House is what happens when a mad scientist specializing in environmental control joins forces with a savvy architect willing to embark in a ground-breaking experiment in intelligent building design. Snohetta Architects partnered with ZEB (The Research Center on Zero Emissions Buildings) to create a work of residential architecture that defies convention in both form and function. It is a rare combination of aesthetic intrigue and environmental achievement that shows how close art and science can come to convergence.
In order to achieve it’s bold classification as a “zero emissions building,” the project required careful planning and documentation of a 100% (or more) CO2 offsetting, where the building systems used to heat, cool, and power the house had to negate associated carbon emissions incurred from the burning of fossil fuels.
The design blew the doors off this classification with the careful orientation of a tilted primary mass that provided a natural sloped surface for solar panels to reach their maximum efficiency.
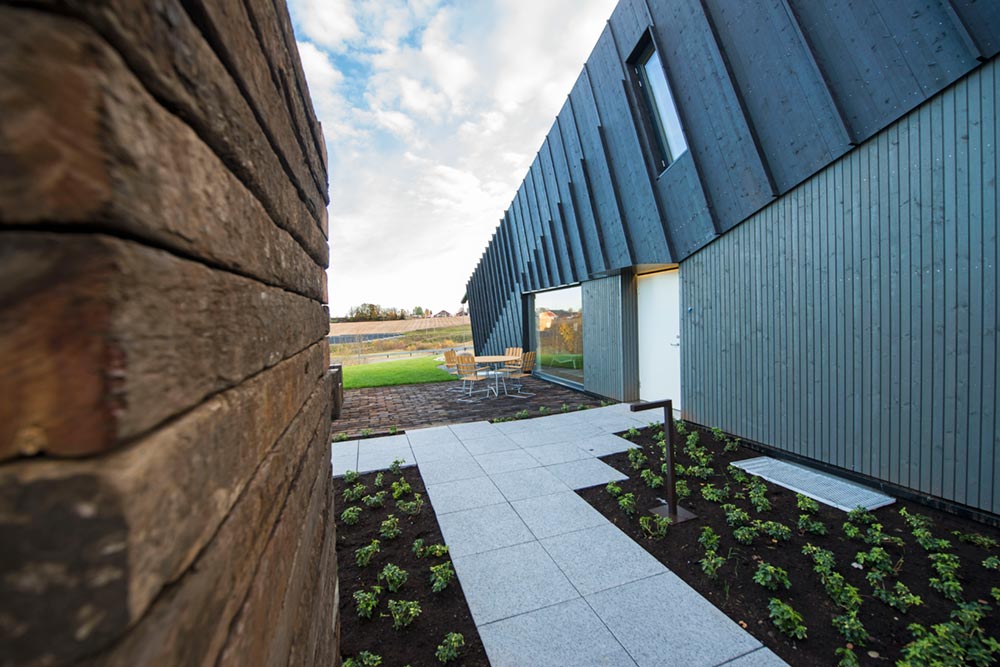
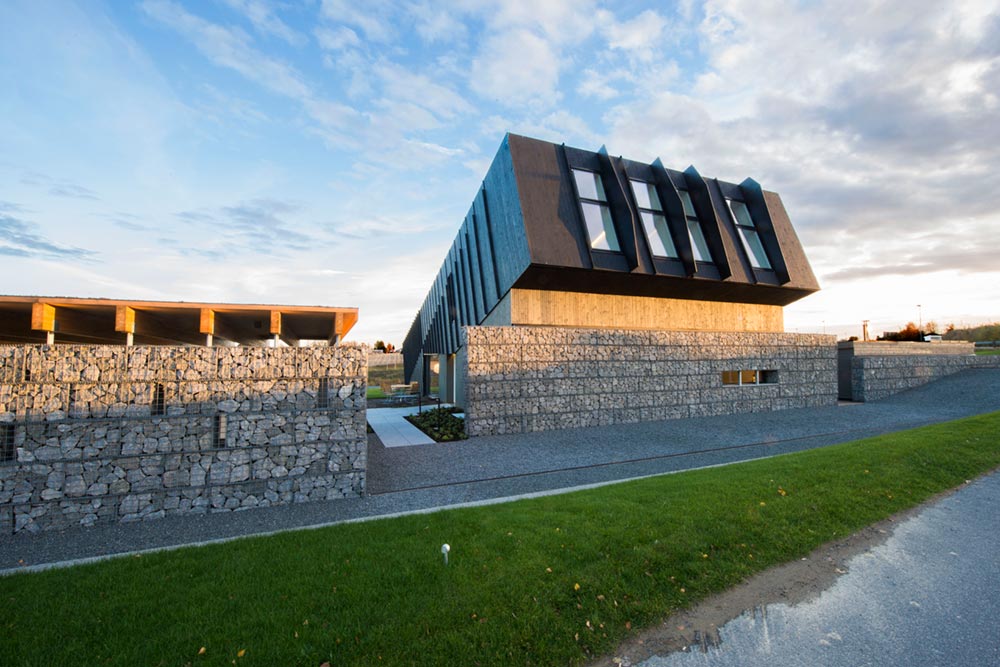
It was important for the home not only to respond from a standpoint of technology, but also from a standpoint of critical regionalism and site organization. It was important to Snohetta to appropriately connect the home to its surroundings, by calculating the most appropriate places for glazed openings based on the most optimized solar heat gain/loss. It’s a tricky balancing act that manifests itself in an interior experience that never feels cut-off from what lies beyond the home’s densely insulated exterior walls.
An outdoor atrium reinforces this connection by providing a warm, semi-conditioned space for peak use in the Spring and Fall months. Even in one of the world’s most advanced pieces of residential home technology, it’s easy for the users to get lost in a sense of the natural elements that are being so painstakingly responded to.
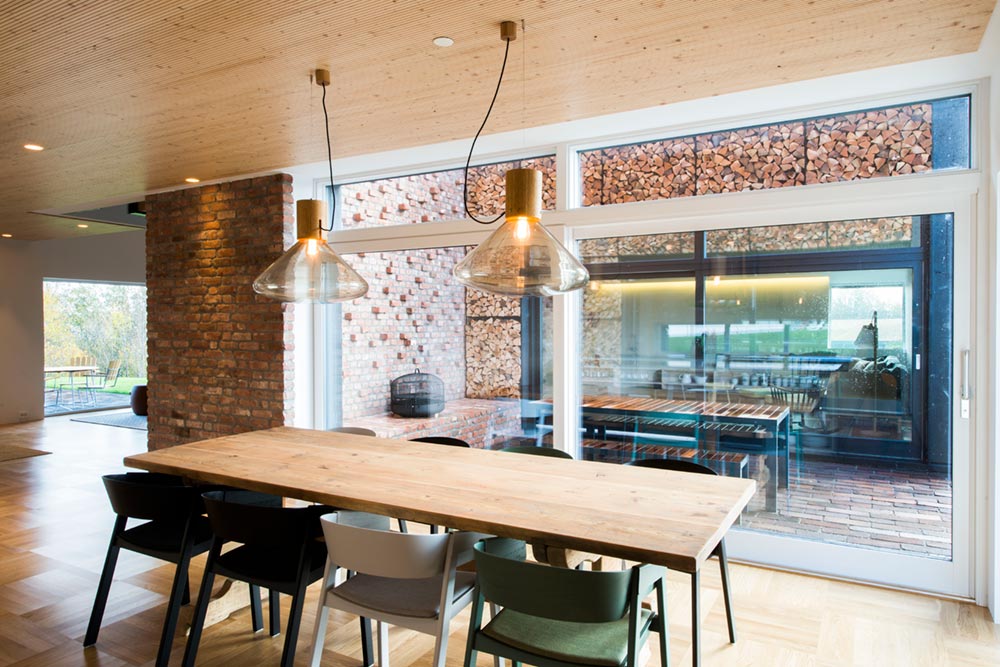
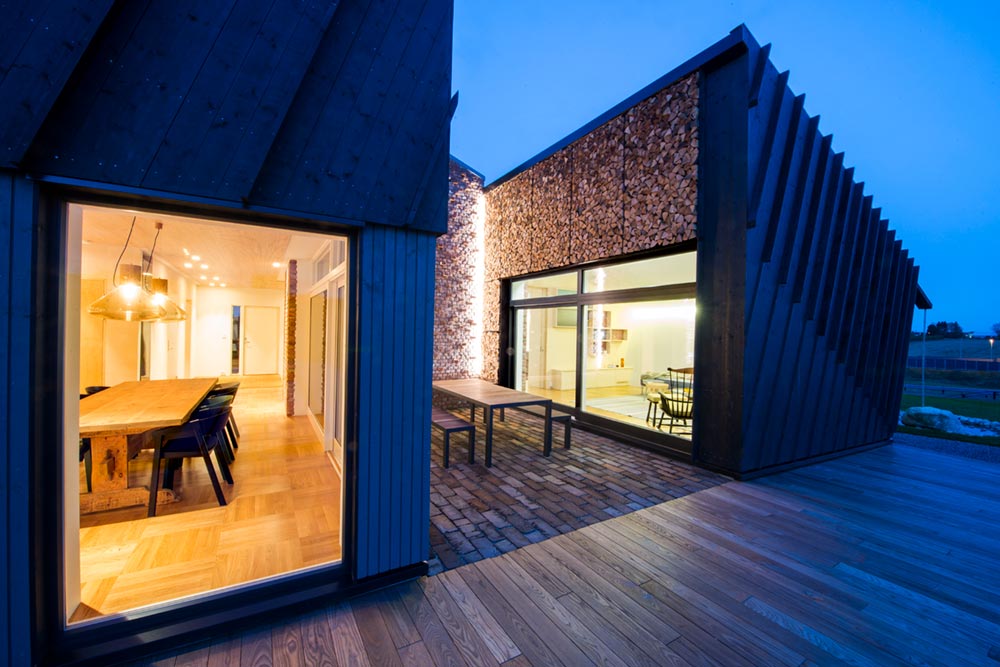
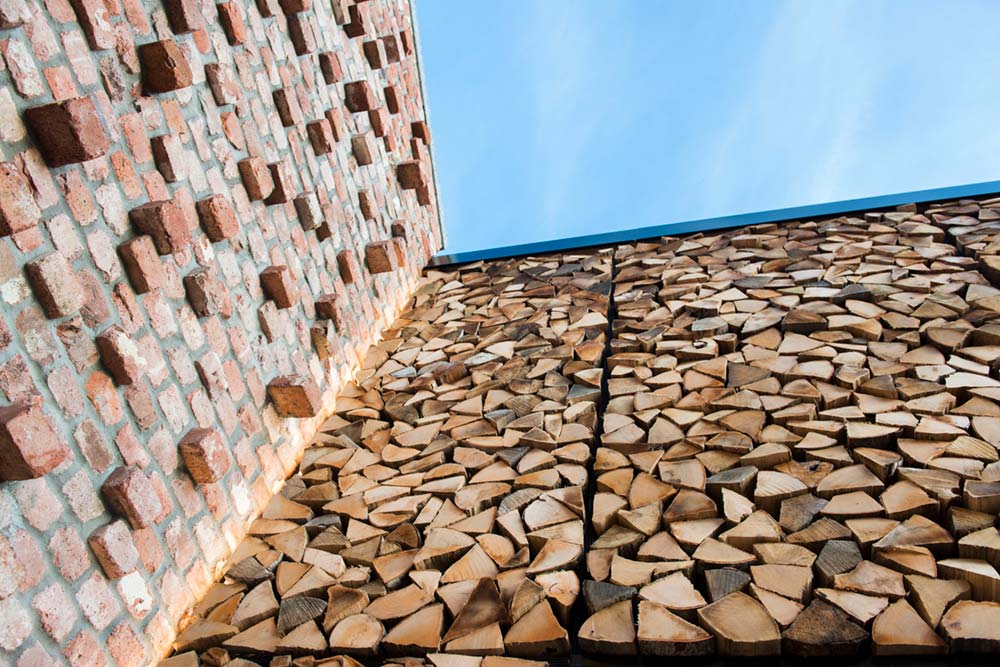
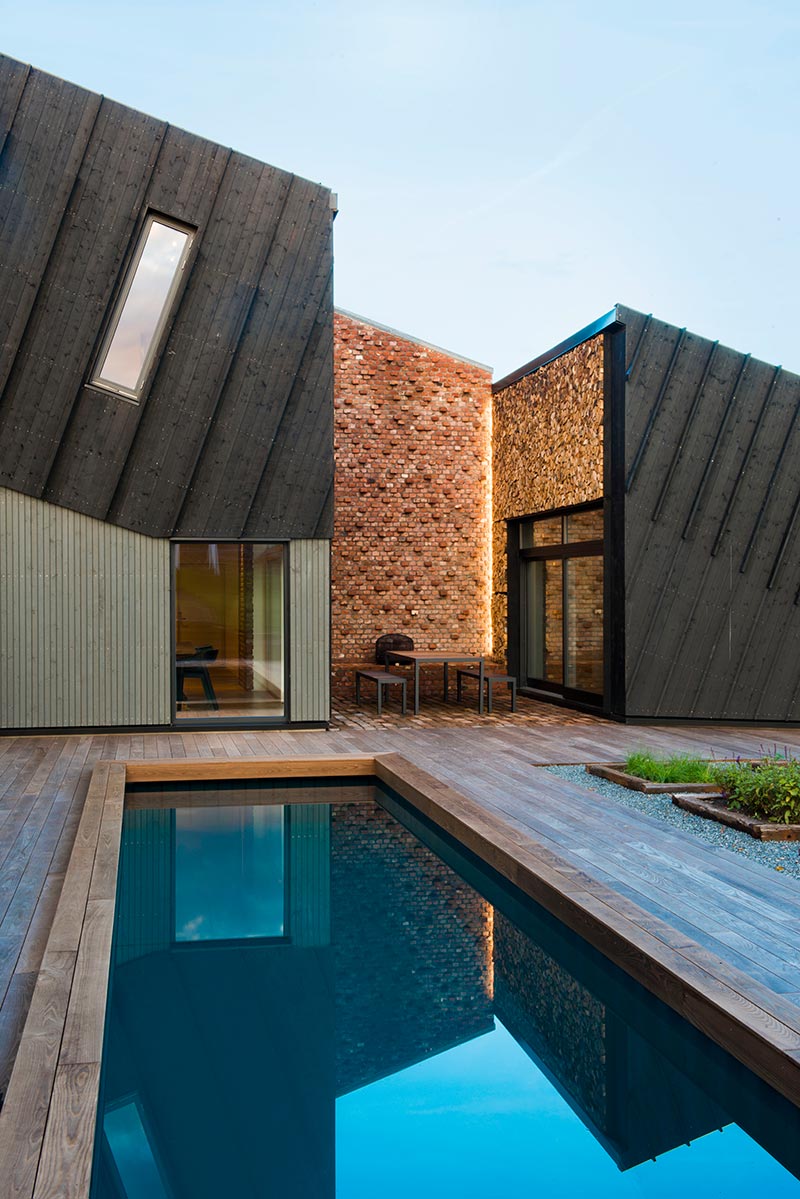
The interiors present a tidy collage of natural material elements punctuated by an exposed brick wall that the bent steel stair is so precariously hung off. It’s moments like these that remind everyone how dutiful an eye the architect had in imbuing a sense of aesthetic beauty into a project that could have just as easily embraced the tendency to focus on the science.
Snohetta handled this task with stern understanding of how form reacts to the environment, and gifted us a truly unique gem of a building as a result.
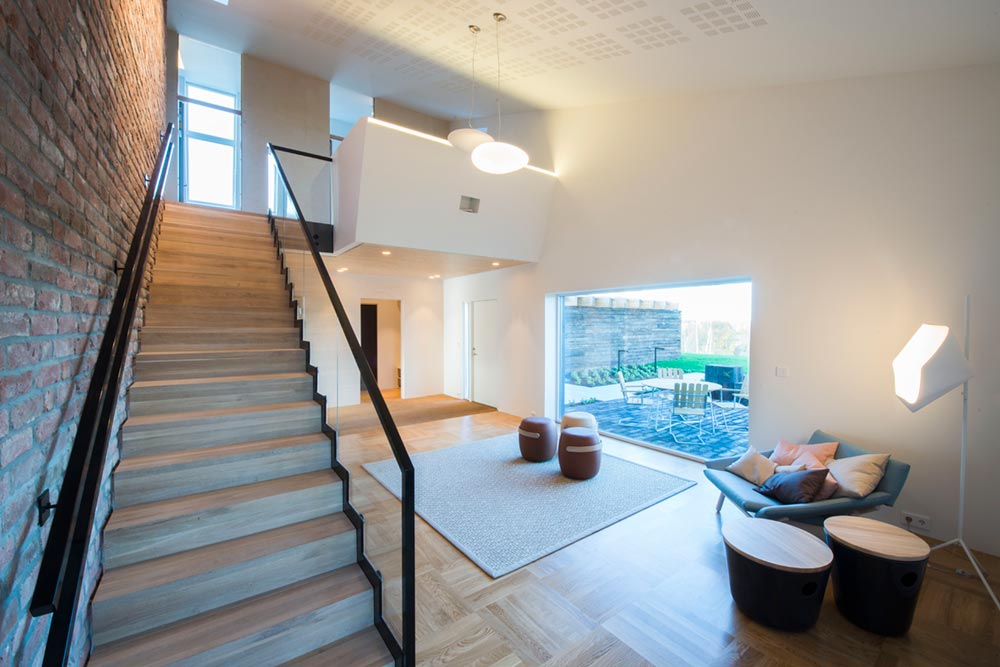
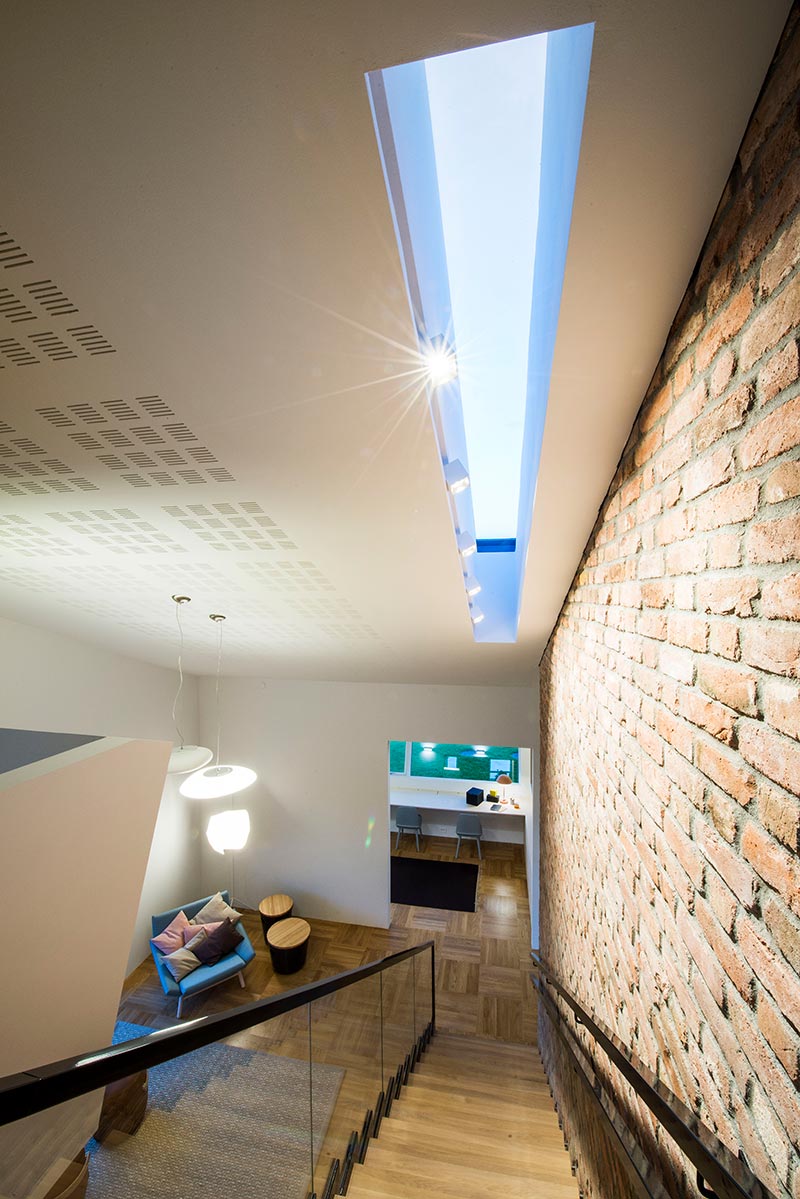
Architects: Snøhetta
Photography: Paal-André Schwital

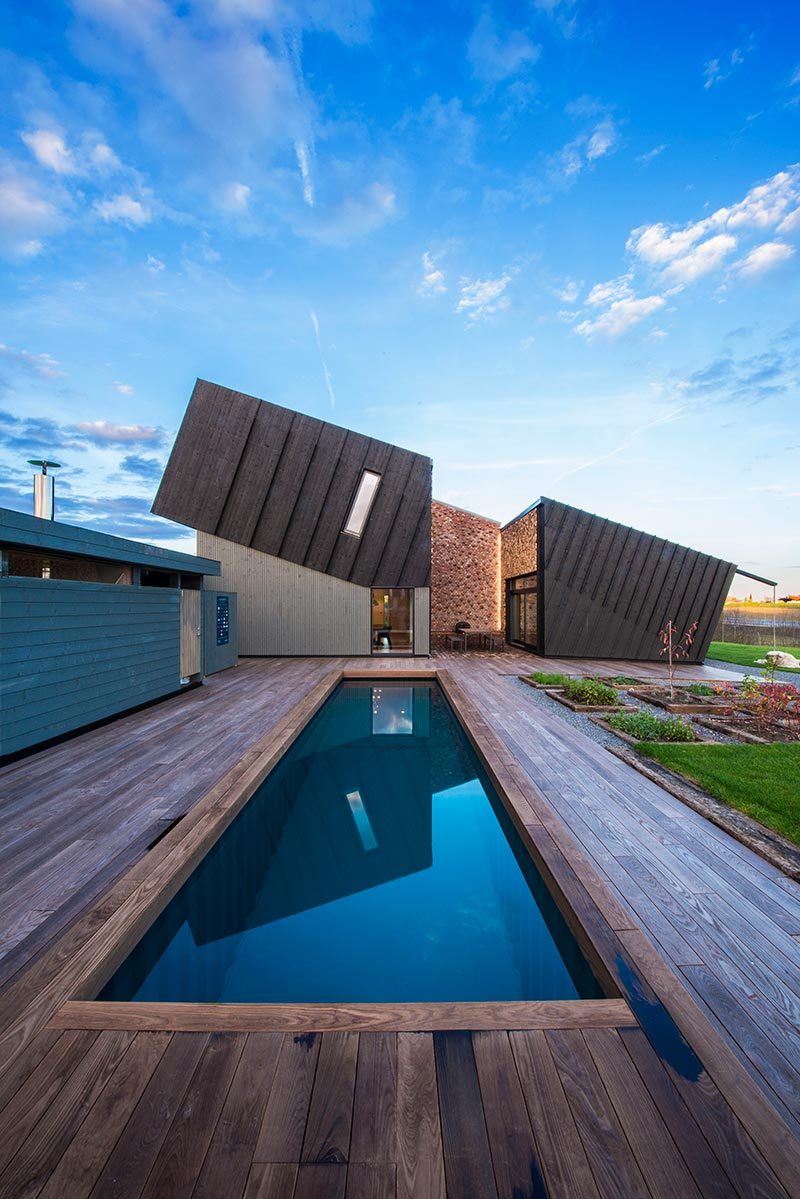


























share with friends