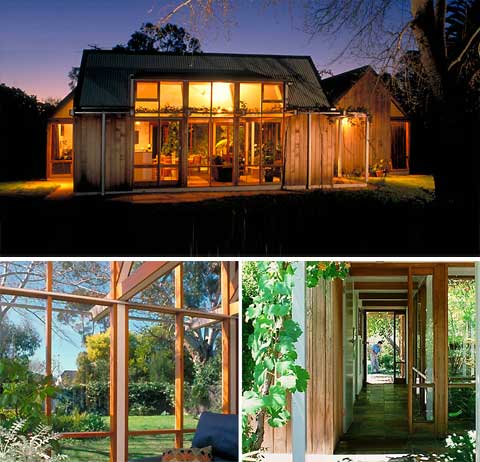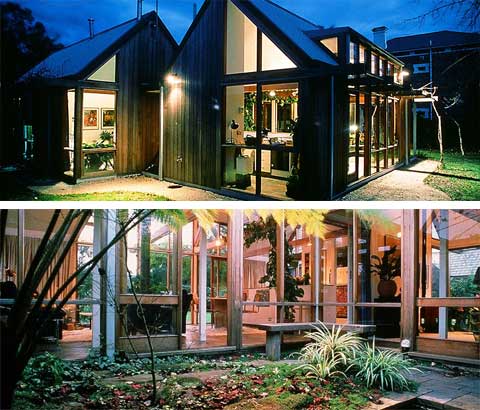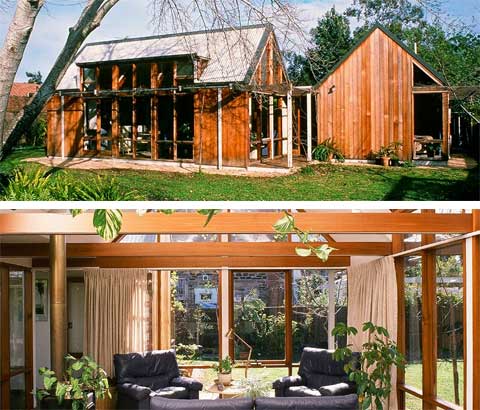
Situated on a 19th century mansion, a group of timber-clad pavilions are arranged around a courtyard. Each unit features a vernacular form with high windows, overlooking the canopy of beautiful grown trees such as the river red gum.
Deciduous vines and a large poplar tree shade the central courtyard and windows. The courtyard allows winter sun to penetrate to the southern pavilion and allows cross ventilation to aid summer cooling.

I love the shape of the houses and the use of natural materials, such as wood; large glass surfaces beautifully blend indoor and outdoor spaces, while climbers and creepers create the feeling of living in a greenhouse – you’re not quite sure where the courtyard ends and the living spaces begin…
How wonderful!




























share with friends