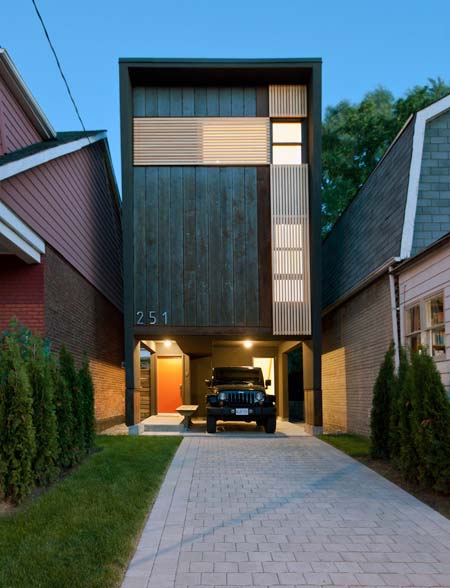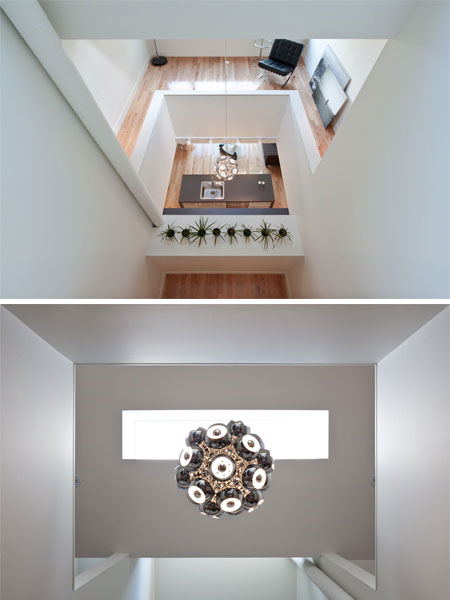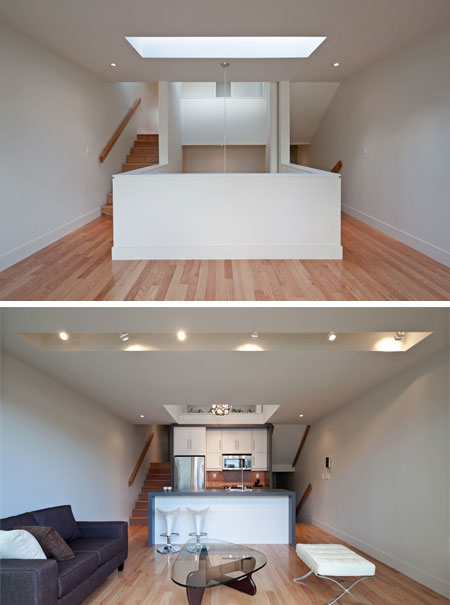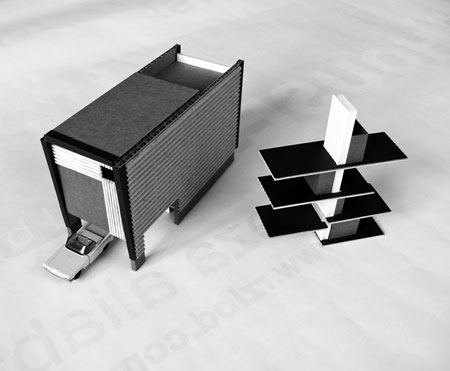
This small house features a certain aesthetics which is usually found in modern Japanese architecture. It is reflected in the minimalist, geometric look and feel of its exterior, which fits perfectly with its narrow lot settings (20′ x 100′). Although the house has a living area of only 1,400 sq. ft., the unique planning of its interior successfully creates bright and airy spaces.
Located in Toronto, Canada, this detached family home is based on a 3-story wood structure. Aluminum siding, untreated wood and recyclable rusted steel for the exterior, help reduce costs while add to the design by changing color as time goes by.
The concept of this modern house revolves around a central shaft; a staircase circulates around it, connecting various spaces on different levels, while light and sight travel throughout the house. This project delivers an affordable house design by combining smart, low-cost design strategies with sustainable and cost efficient materials.






























How do I get the building plans for this home? This is pretty much my new dream home.
Nice Architectural and design