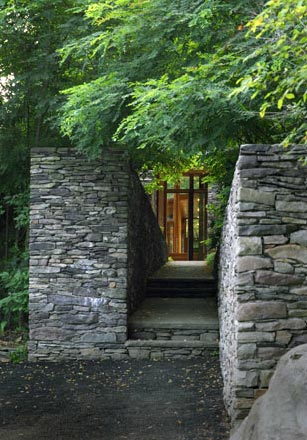
This picture has really caught my eye; I’m not sure if it’s because of the beautiful stonework combined with delicate greenery or what I might find at the end of this mysterious passageway. This picture depicts the entrance to a beautiful Hudson Valley residence, where the visitor moves through this narrow space to reveal spacious living areas opening up to views of distant landscapes.
The transition effect is further emphasized by the pitched roof which extends to a collage of rolling hills, forests, and pasture land.
The design of this house consists of two units connected by a small courtyard with an outdoor fireplace; one unit is public containing a kitchen/living/dining space, while the other is more private containing bedrooms. The public block is an open glulaminated post and beam structure, whereas the private block is framed in stud wall construction.
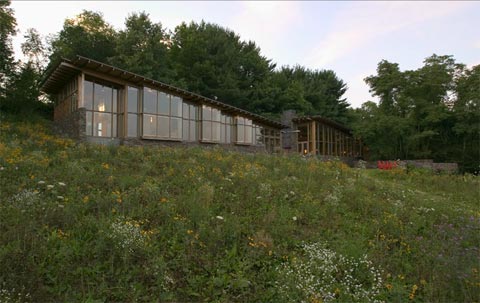
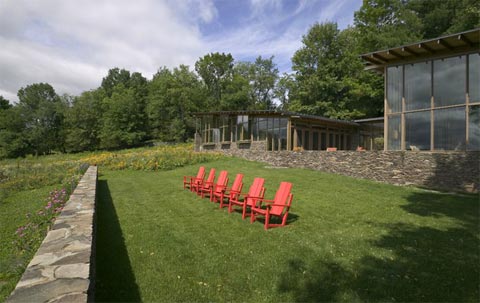
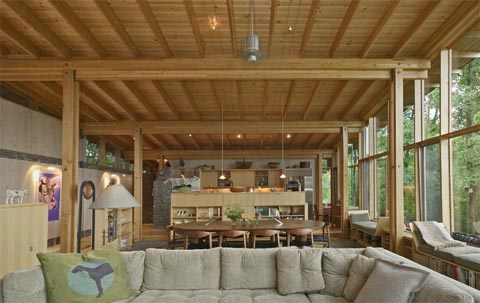
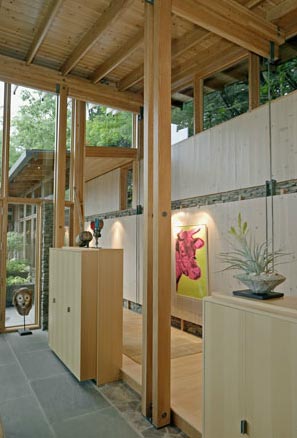



























share with friends