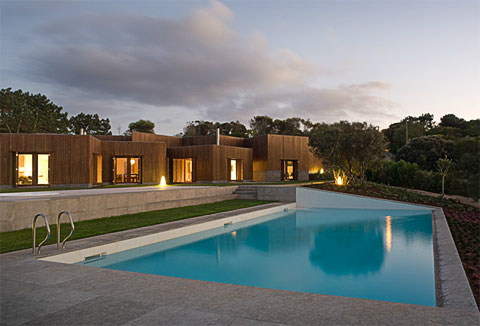
The holiday home that I’m about to show you is a fine example of how to turn a building into a poetic statement! Where organic illusions become the main theme to resolve all architecture issues, from spatial organization to construction materials. Are you already curious? Follow me for a guided tour through this outstanding architectural project…
The building sits on a platform at the top of the site (105 meters above water level) with magnificent views over the Atlantic Ocean. The project consists of five bedrooms, a small studio, a large living room and a kitchen, arranged as semi-independent elements along an internal corridor that connects the whole house from the outdoor arrival space to the most private zone.
The intersections between these elements with the interior gallery define several external spaces of irregular configurations, creating semi-private courtyards that are open onto the landscape. In fact, the house spreads organically all over the site like the roots of a tree! But there´s more illusions to nature’s values…
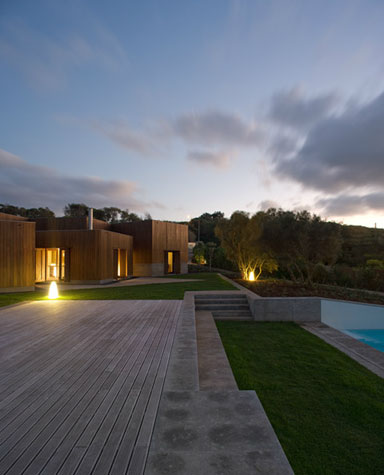
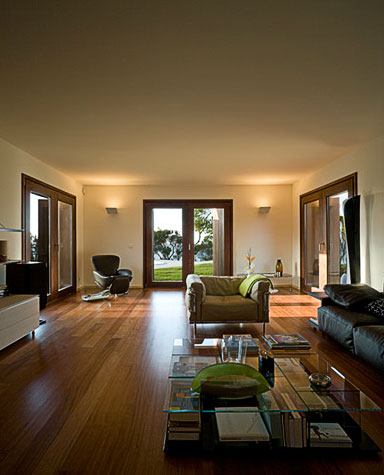
The building is made of load-bearing masonry walls clad in treated timber with wood windows and a sheet metal roof laid on a concrete slab. Because this is a holiday home, the interior finishes are kept as simple as possible: walls and ceilings painted white contrast with the wooden floors and sliding doors. Outside, a covered garage and an outdoor swimming pool complete this pure organic architecture! Facing the sun and the ocean…remembering the sinuous silhouette of tree roots…
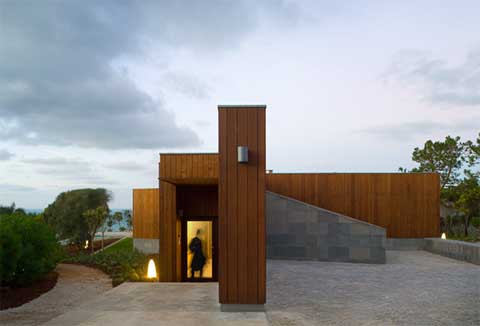
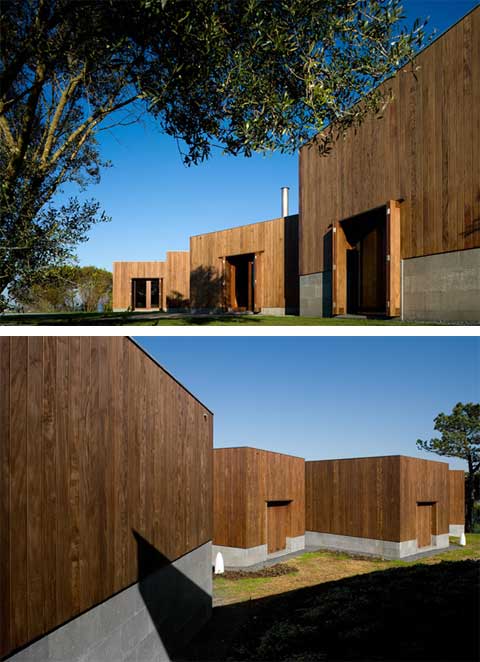
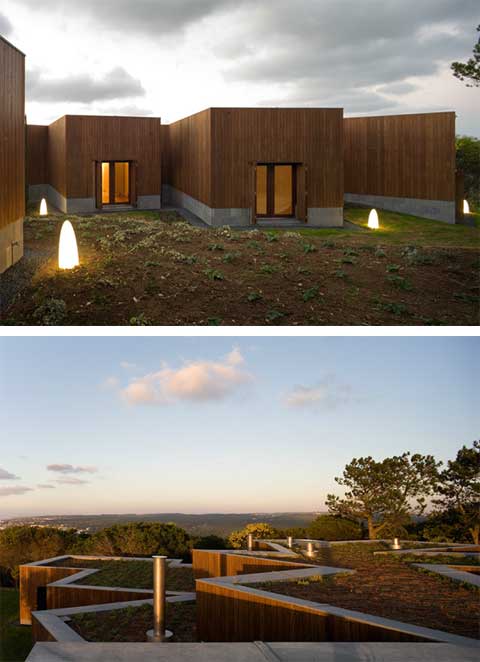
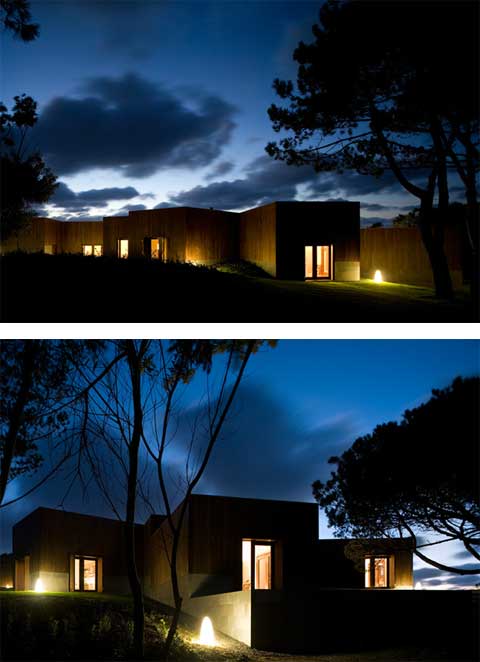
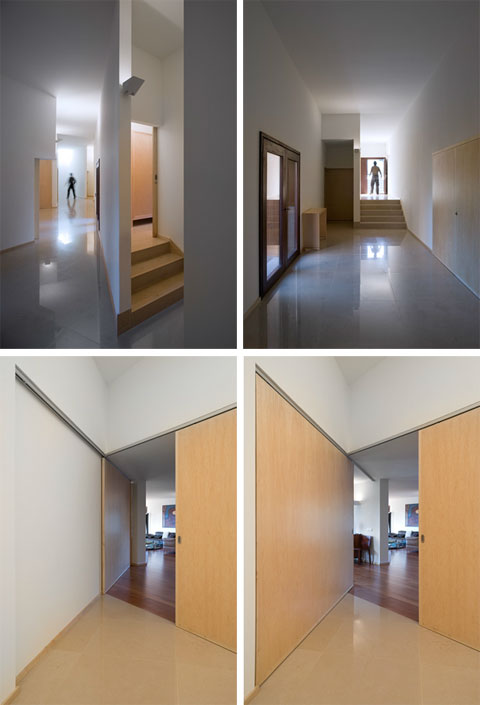
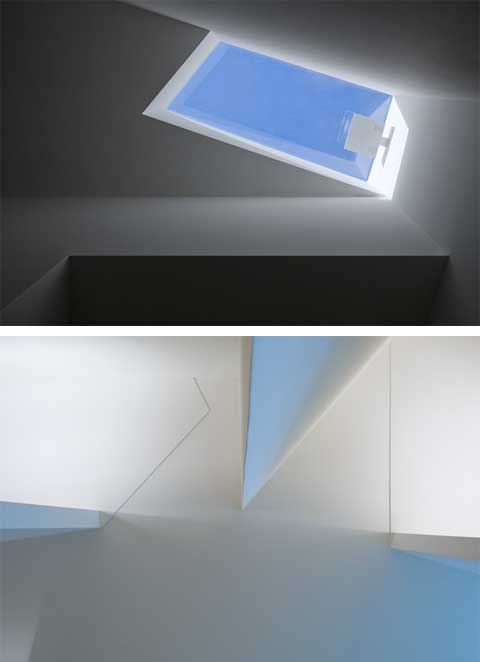



























share with friends