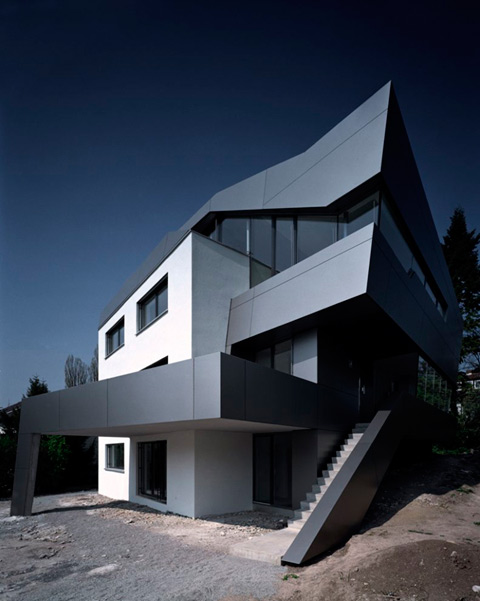
The white cube and the black ribbon – this is how I would basically describe this marvelous residential home in Heilbronn, Germany. The house body consists of two parts: the cube-like, white volume (originally built in 1929) and the dynamically unfolding, dark, brand new structure, which dominates over the original part. The modern part is higher and wider than the modest originally built cube, standing in contrast as a dark tape that wraps the structure in dynamic and exciting forms.
The striking contrast of the structural composition between both parts of the house is further emphasized by the choice of the finishing materials: white-coated brick walls and concrete surfaces cladded with charcoal grey aluminum panels.
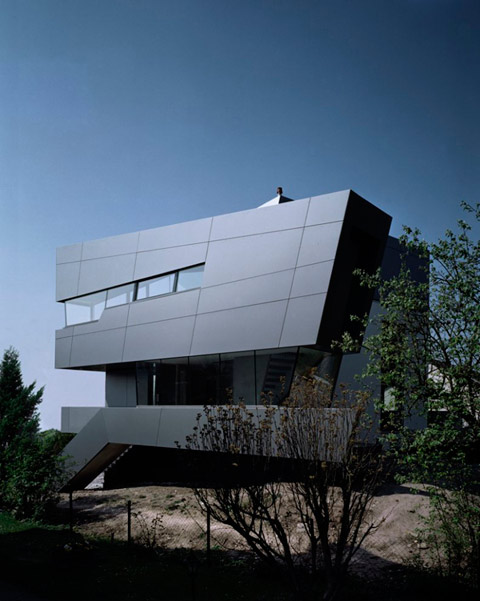
As a result, the whole building is perceived as the combination of static and dynamic elements, whereas the interior design is grey-white tranquil, yet modern. This is another good example of giving a new identity to an old structure by turning it into a completely new one, yet leaving the characteristic features of the original structure still recognized.
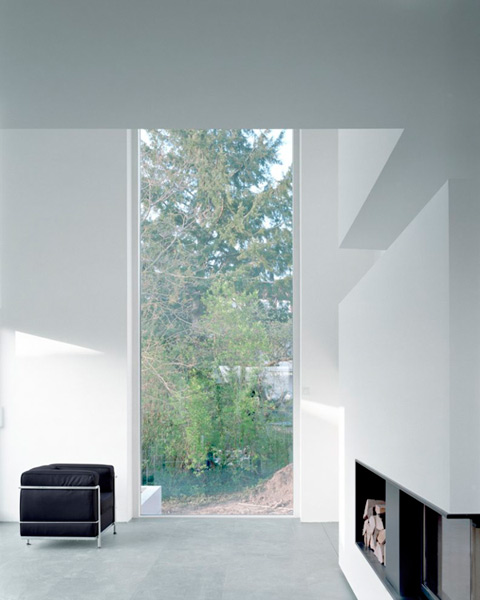
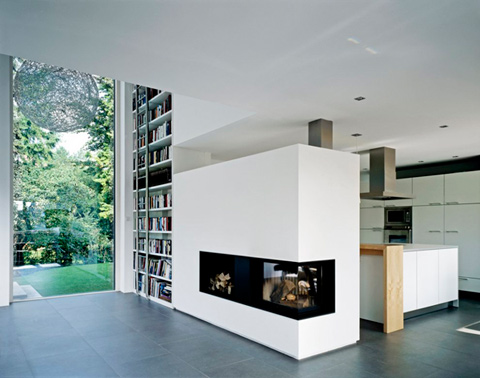
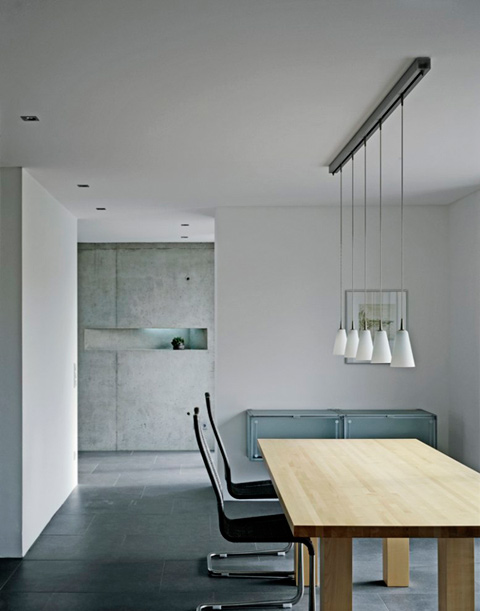
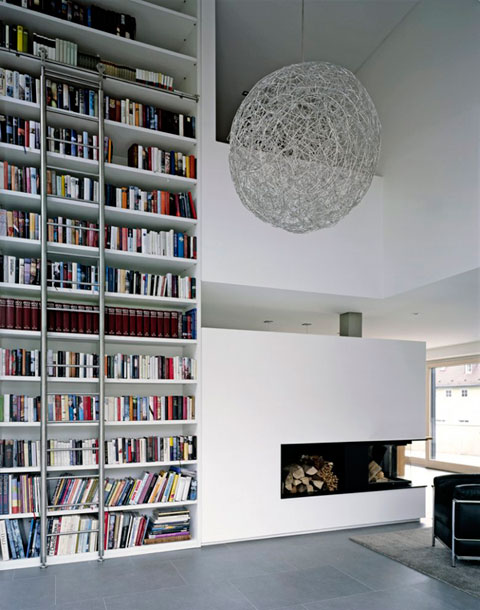
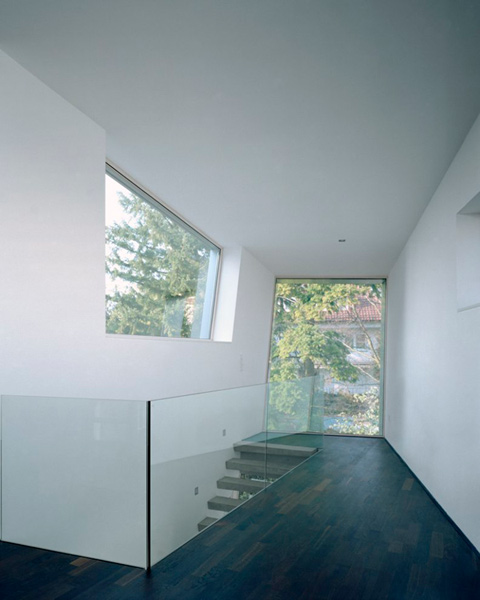
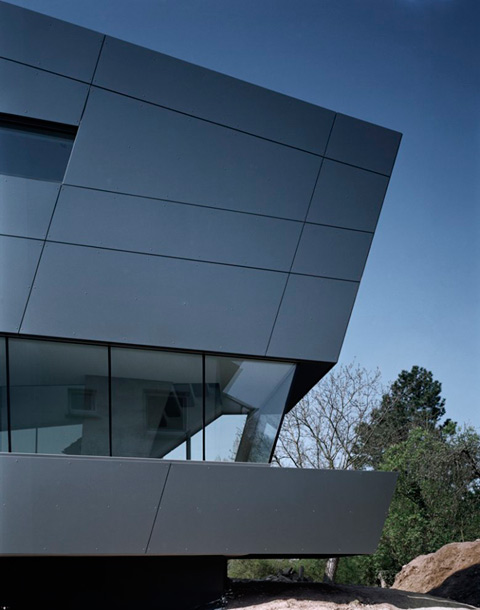
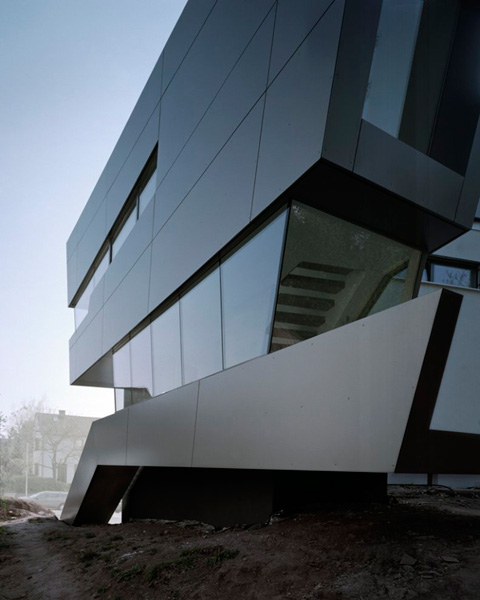
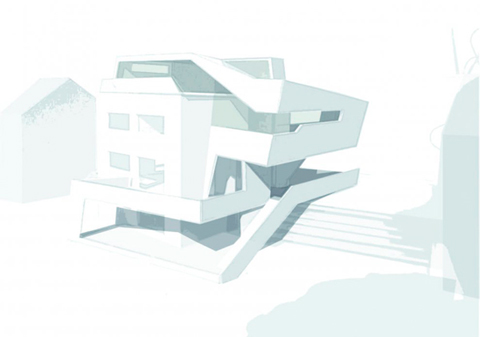



























share with friends