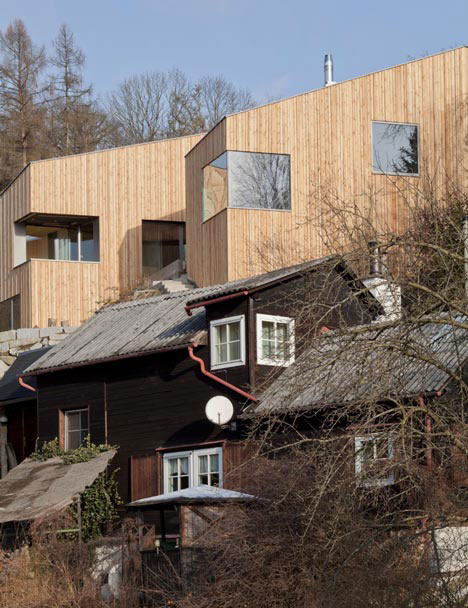
Sometimes architects are inspired by genetics and biological mechanisms when it comes to creating buildings as livable organisms. House y2 follows a curious concept: a twin is one of two offspring produced in the same pregnancy. Twins can either be identical or fraternal. Let’s explore this magnificent metaphor behind a singular house located in Linz, Austria.
Two slim volumes stand atop a hill overlooking the valley of the Danube, neatly fitting onto a plot of 21 meters width. However, they comprise a single body, all the while appearing to be mimicking one another – one open, the other closed.
Topography assumes a significant role in the disposition of the program of this three-story building: the steepness of the slope required a dynamic floor plan, which uses the full length and depth of the plot. The wooden structures follow the perimeter of the site, at the same time as the program stands split like a gap, letting in light and opening up towards the landscape.
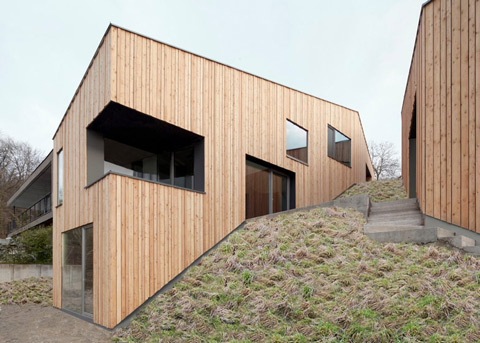
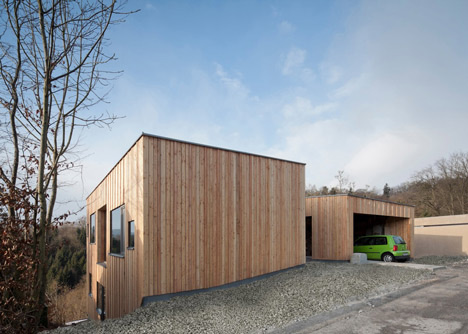
Residents enter through the top floor, where an oak staircase shows the way down to the open-plan living room on the middle floor. Besides several sleeping areas and bathrooms, the sleeping volume also contains a meditation chamber on the ground floor.
In spite of all the program differences, both buildings feature cork floors and white painted ceilings, while one is covered with Tatami mats so that it can be used as a traditional Japanese room. An underground passage connects the living block with sleeping block…maybe a sign of conjoined Siamese twins?
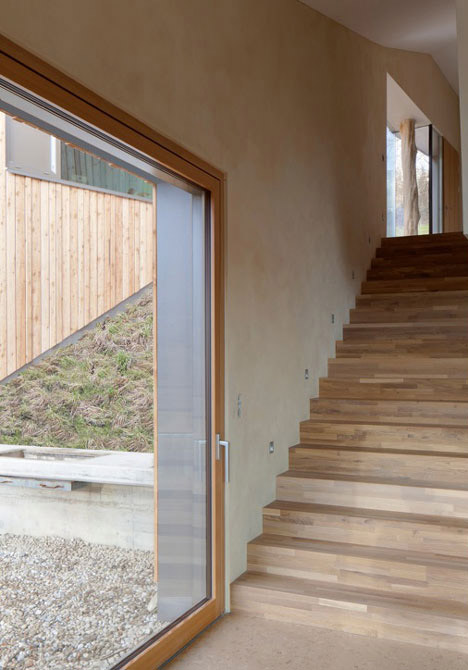
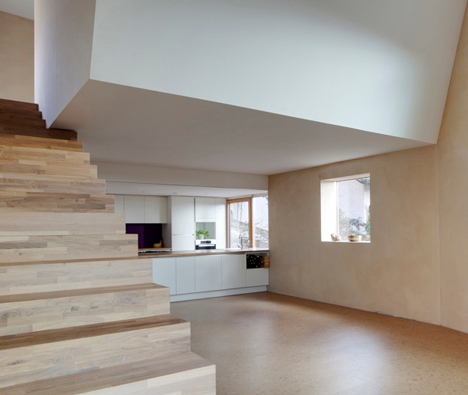
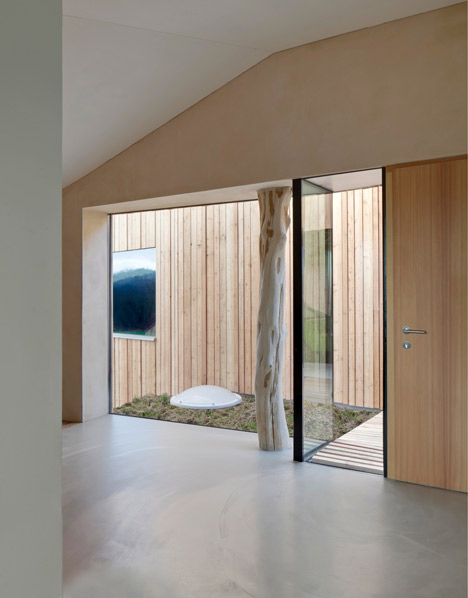
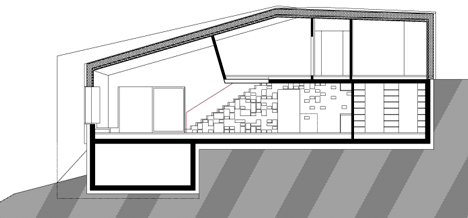
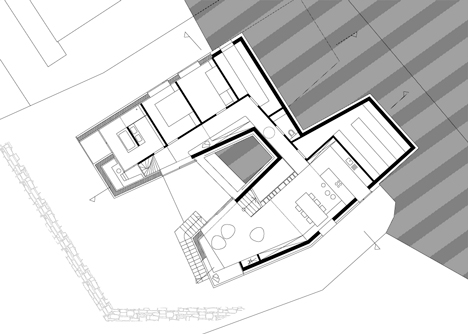
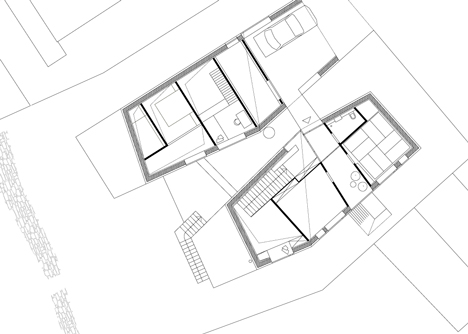



























share with friends