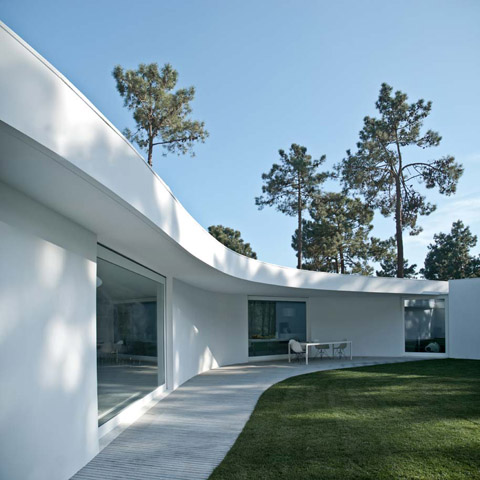
One might say that in architecture the site makes the project… House in Aroeira in Portugal testifies to this idea where a hexagonal-shaped site surrounded by pine trees has determined the volume of a one-story building with 300sqm of constructed area. This summer house covers up the maximum possible area, repeating the peculiar shape of the site. The program is arranged around a green courtyard, articulating each interior room as an extension of this central space.
An organic white volume was conceived in order to absorb the strong presence of nature: a U-shaped plan organize service, social and private areas. A garage area establishes the starting point of this composition: an entrance hall connects the previous area with the remaining sequence of spaces: kitchen, toilet, living and dining room, two bedrooms with private bathrooms and a master bedroom.
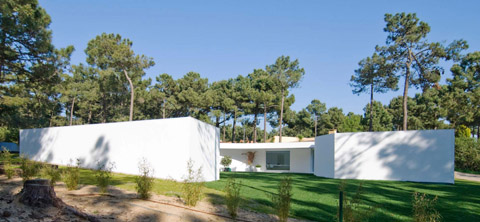
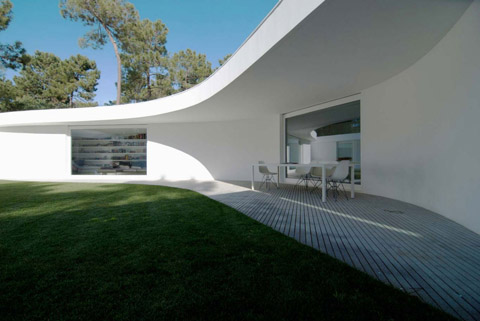
The sinuous design of the patio facade transforms the interior of each room into an unexpected formal surprise: the bathrooms of the two bedrooms present an unusual petal-like plan, contributing to a spatial perception that irradiates organic values at every corner of the house. Large openings constantly evoke the magnetic presence of the green patio, inviting everyone to enjoy the healthy relation between architecture and nature.
A wooden deck repeats the curved movements of the roof while the dominant white color of each surface reflects the daylight. All is white in the interior of the house, from furniture to walls and ceilings, completing the concept of a spatial white blanket resting peacefully among pine trees…
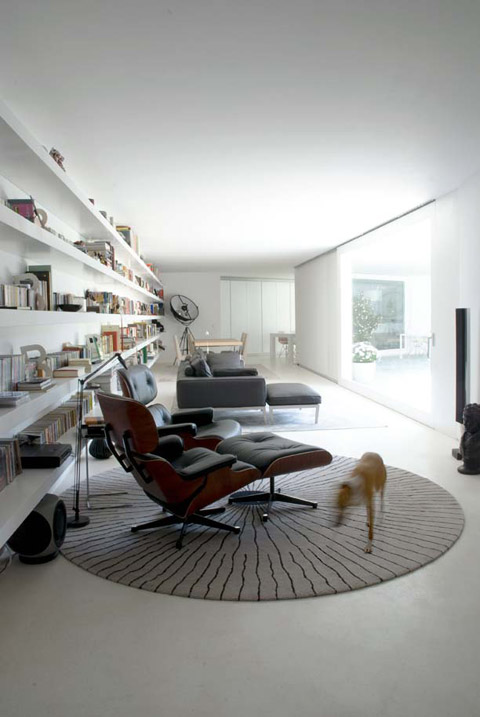
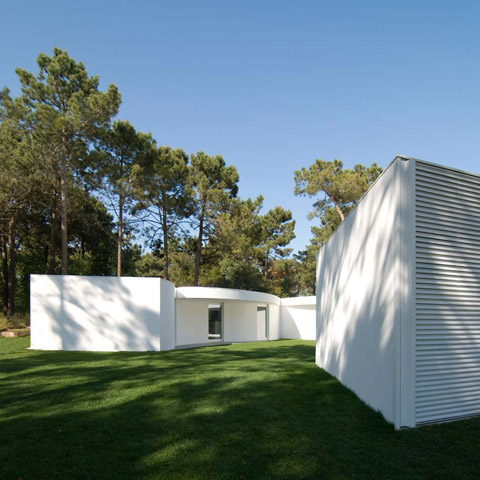
Architects & Photography: Aires Mateus Architects




























share with friends