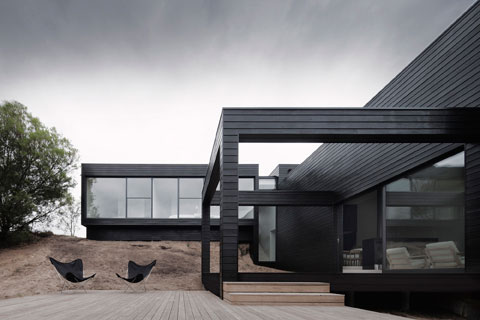
A black pearl enhances the grounds of a golf course in Melbourne, Australia. Ridge Road Residence is a rural house located on a sloping site full of trees and stones. Its dark silhouette emerges from this green blanket as a form of manifest, almost claiming the necessary attention for its mysterious presence.
A two-story building presents an L-shaped plan to attain the best suitable position on site. A series of split levels was the chosen solution along with wooden terraces created at the lowest levels, so the existing long grasses could protect them from the persisting winds.
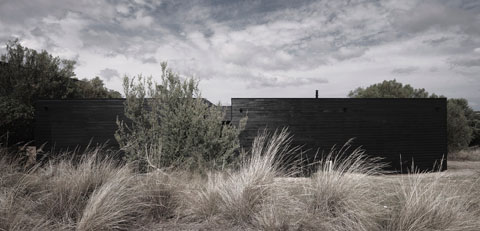
The front door reveals several options for both inhabitants and visitors to select: a garage area to the left, a staircase at the front and private areas to the right. Three bedrooms and two bathrooms can be found on the upper level of Ridge Road Residence. The staircase invites everyone to follow the natural slope of the site, leading to the social areas: kitchen, living and dining room and also a small toilet.
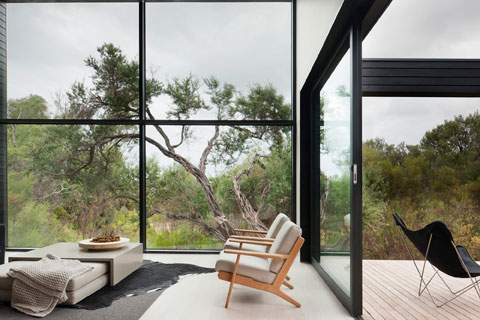
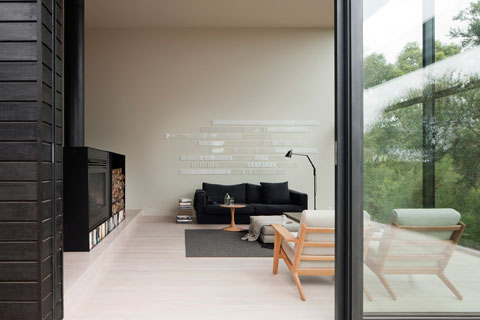
This open-plan area opens up to one of the terraces, which is framed by a cube of timber columns and beams. Also a double-height window stretches across the end wall to offer an incredible view of a nearby tree.
Black-stained timber covers the entire facade of the house, while every window has a dark-tinted glass that reflects the surrounding background…Actually all windows are full height to get the most out of daylight while concrete floors and thick block walls hold in the heat. Ridge Road Residence seems to promote all kinds of opportunities to naturally bond with the landscape.
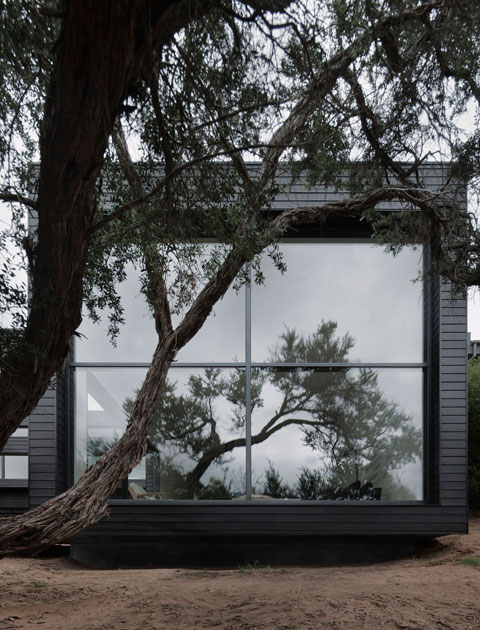
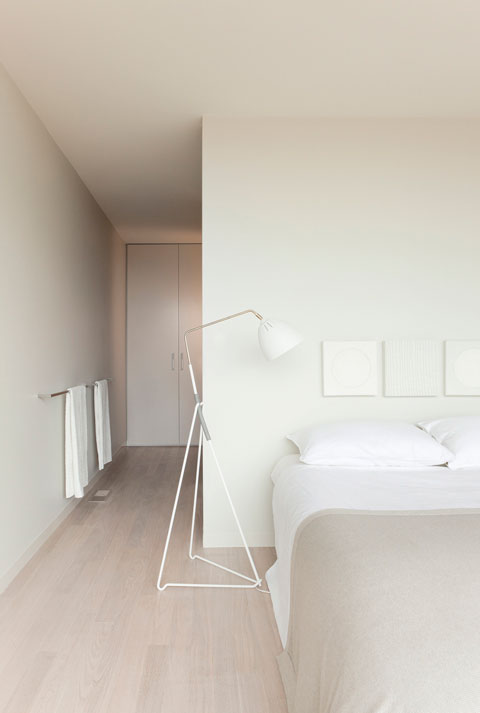
Architects: Studio Four
Photography: Shannon Mcgrath




























share with friends