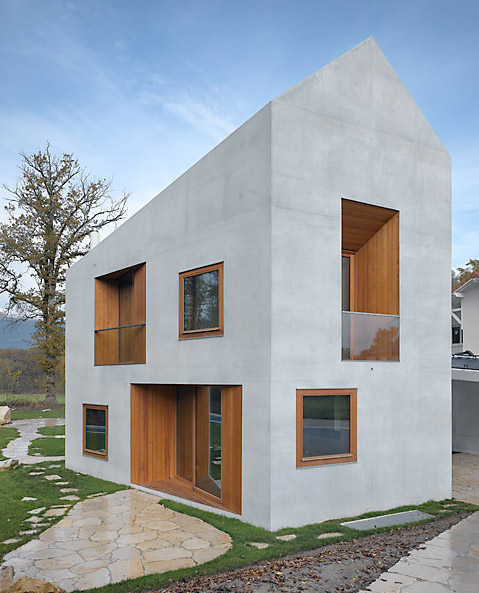
Don’t be deceived by its appearance: Two in One Villa is exactly what its name defines. A concrete volume with a pitched roof shelters two distinct homes in Geneva, Switzerland. A partition wall separates a pair of three story apartments and each one has its own front door. The question is: how can a solid concrete block unite, in such an unpredictable way, two different houses?
An ingenious conceptual solution was developed in order to obtain this illusion. The building presents a hexagonal plan to minimize the volumetric scale utilizing a single material for all the facades and roof: a grey concrete skin covers the entire volume, only larch framed doors, windows and skylights interrupt this rule, creating balconies and terraced areas on every floor.
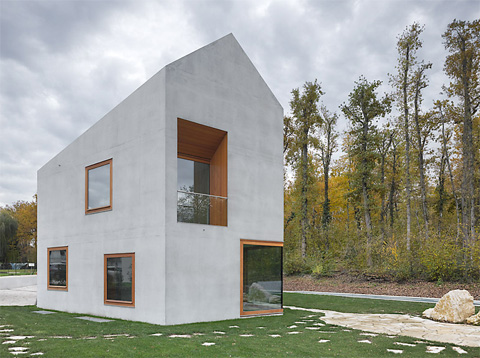
The distribution of the program follows the same principle in both apartments: social areas occupy the ground floor plan while private rooms are positioned on the first and second floors. Kitchen, living and dinning areas respect an open space where a staircase defines the spatial separation between areas.
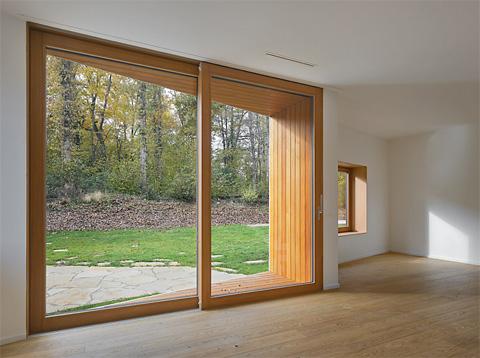
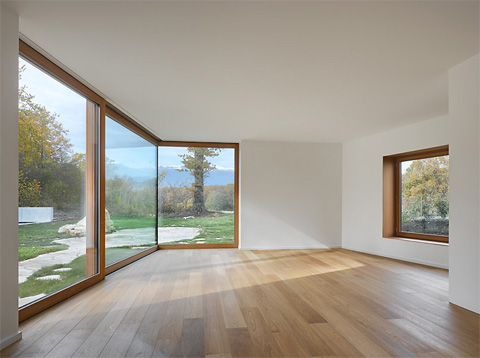
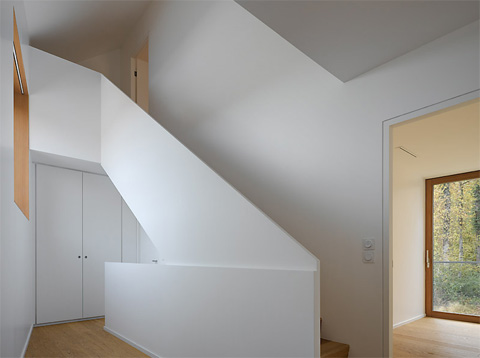
In one apartment, three bedrooms are distributed on a single floor, leaving room for a second social area on the last floor with a panoramic view over the natural surrounding context.
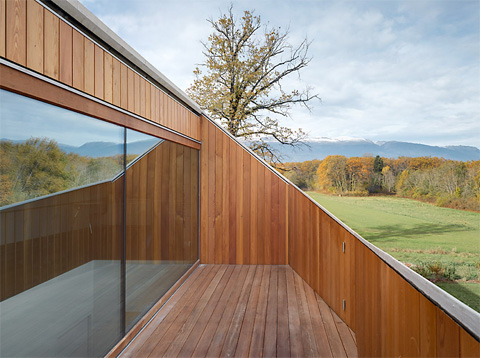
The second apartment has a different principle because of its smaller size: two bedrooms in the first level while a master bedroom with bathroom is placed on the second floor. A large garden with a swimming pool stretching along one edge of the site, serves as a shared communal space for both homes.
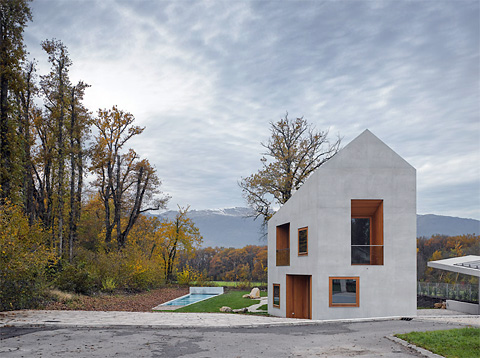
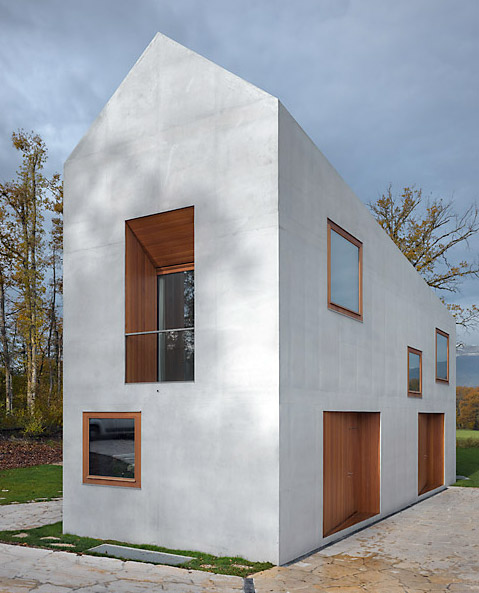
Architects: Clavien Rossier
Photography: Roger Frei




























share with friends