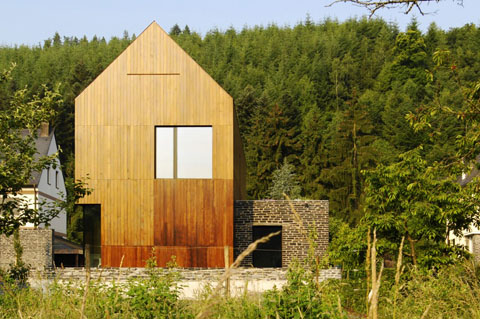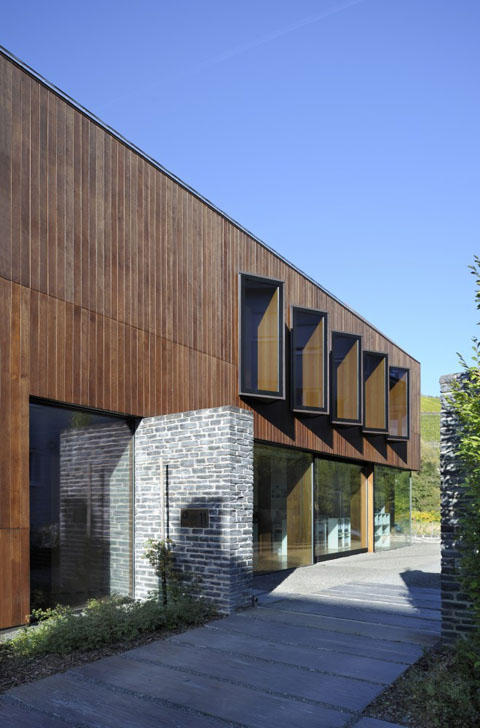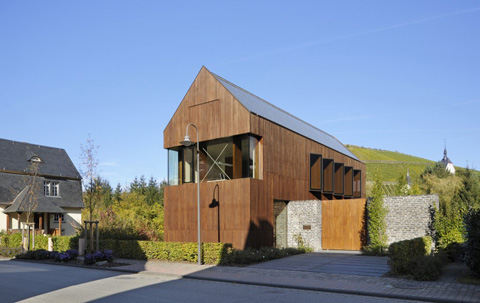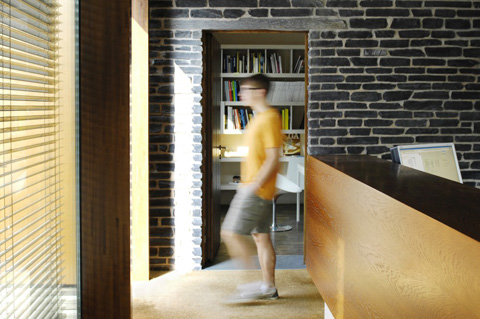
From private to public buildings, sustainability should always be present in all types of architecture. + Energy House testifies how to achieve the maximum ecological performance with a minimum effort. In Kasel, Germany there’s a two-story building that blends traditional values with the ultimate techniques in passive housing. Moreover, its flexibility of use is also interesting: today it’s an office…tomorrow can be converted to a residence. How? Because of the ingenious system used to divide an interior floor area of 339sqm.
All structural and partition walls are made of solid wood plates that rest on a concrete floor slab. This kind of light elements allows an infinite range of interior space solutions, turning +Energy House into an even more attractive piece of architecture.
However, a fixed relation between interior and exterior areas is guaranteed by large openings in the ground floor. In the first floor, bay windows seem to erupt from the facade in order to obtain a direct view over the surrounding landscape.

Local materials like oak and slate are deeply related with the landscape and rural construction. The volume of + Energy House respects the pitched roof structures that characterize the village skyline. In terms of passive technologies, this house presents a sequence of solutions that contribute to obtain a warmer atmosphere: from heat recovery ventilation system to integrated photovoltaic panels.


Architects: Stein Hemmes Wirtz
Photography: Linda Blatzek




























share with friends