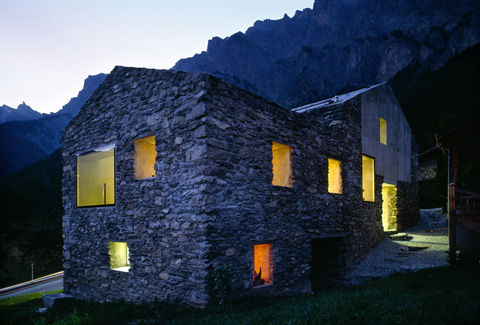
Located on a sloping site in Chamoson, Switzerland, an 1814 old stone house has been totally renovated with a delicate touch of contemporary design. Roduit House by Savio Fabrizzi incarnates the daring challenge of resurrecting old structures into new and fresh architectonic statements. Thick stonewalls express the traditional techniques of local construction, provided by the same rock that defines the surrounding landscape. The original form of the ancient three-story house was left untouched – only the damaged wooden planks that previously wrap the attic were replaced by a new material: exposed concrete.
A contemporary parking area positioned at the lower extreme of the site keeps the structure and vehicles hidden from the main entry area. Entrance hall, storage and an autonomous bedroom compose the ground floor layout.
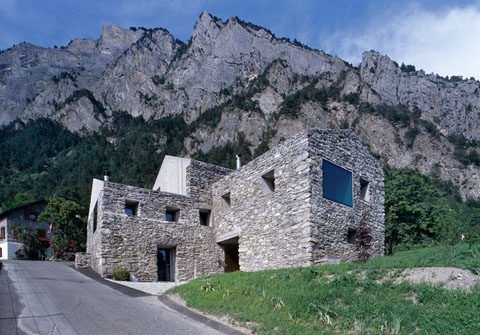
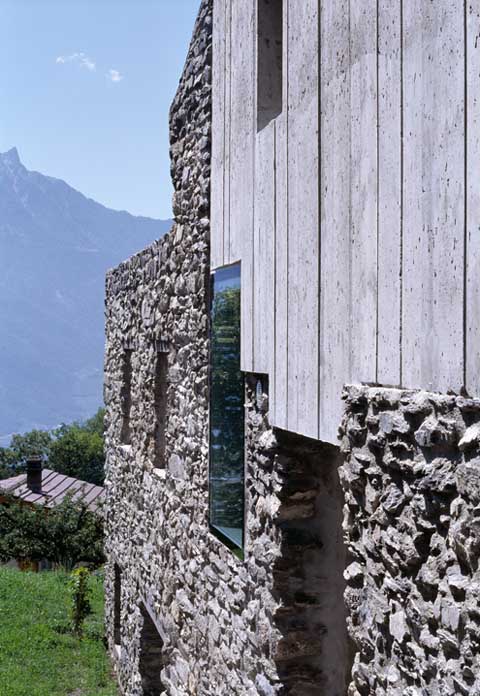
A staircase guides to the first level where an L-shaped plan organizes the social areas: kitchen and living room are sequenced on one side while a bathroom and a studio room complete the opposite side of the floor.
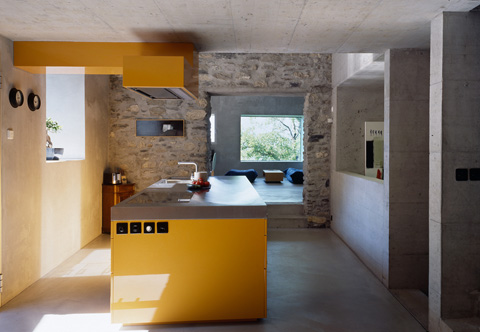
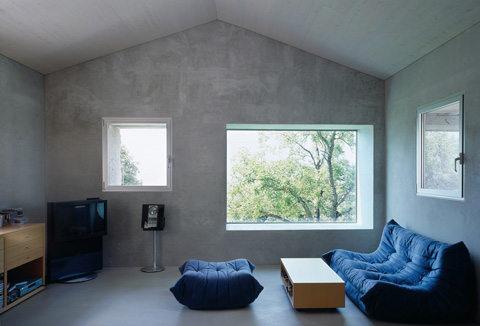
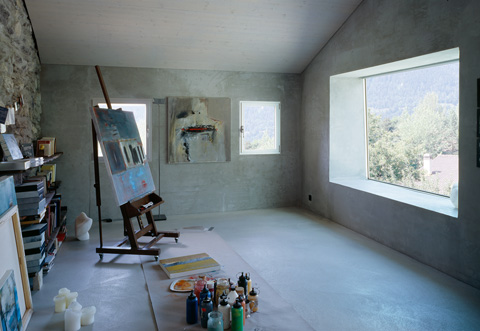
The top level of this 380sqm home is reserved for a master bedroom with a private closet and bathroom. A mezzanine area allows a quick interaction with the kitchen, contributing to a dynamic living experience. New large windows open up to views of the amazing mountains of Chamoson, turning this house renovation into a fine example of contemporary architecture.
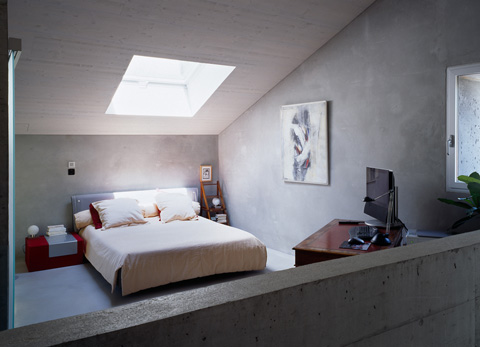
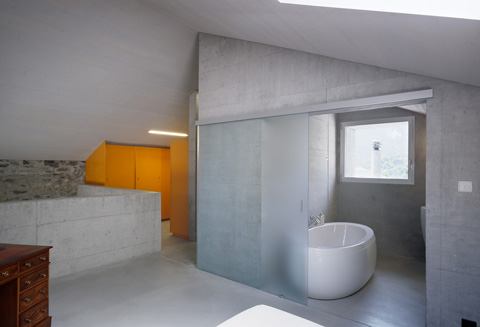
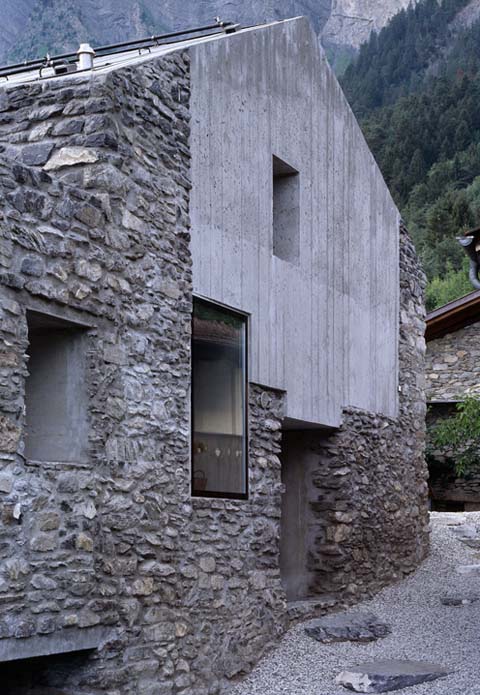
Architects: Savio Fabrizzi
Photography: Thomas Jantscher




























share with friends