Day light is often an underutilized design element. Yet for artists, one a sculptor and one a media artist, who own this Sonoma, California home, that brilliant component is mandatory. Designed by architect William O’Brien Jr., here natural light takes center stage as the most important aspect of the house’s design.
Studied manipulation of the day light is accomplished through a series of seven teeth in a saw tooth roof that runs perpendicular to the rectilinear plan of the home. Sky lights within the ebony metal roof alternate from side to side. One studio receives diffused light and the opposite studio receives direct light from the north. Clerestory windows fill the overhanging saw teeth over the studios and gallery.
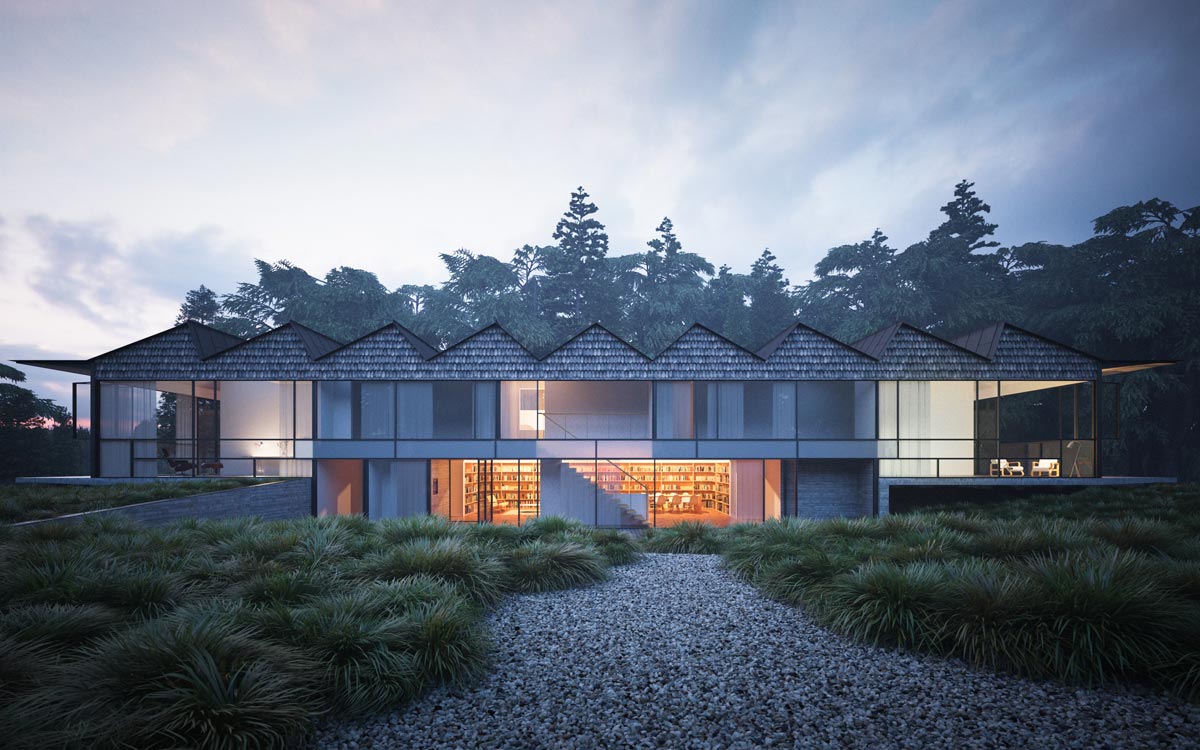
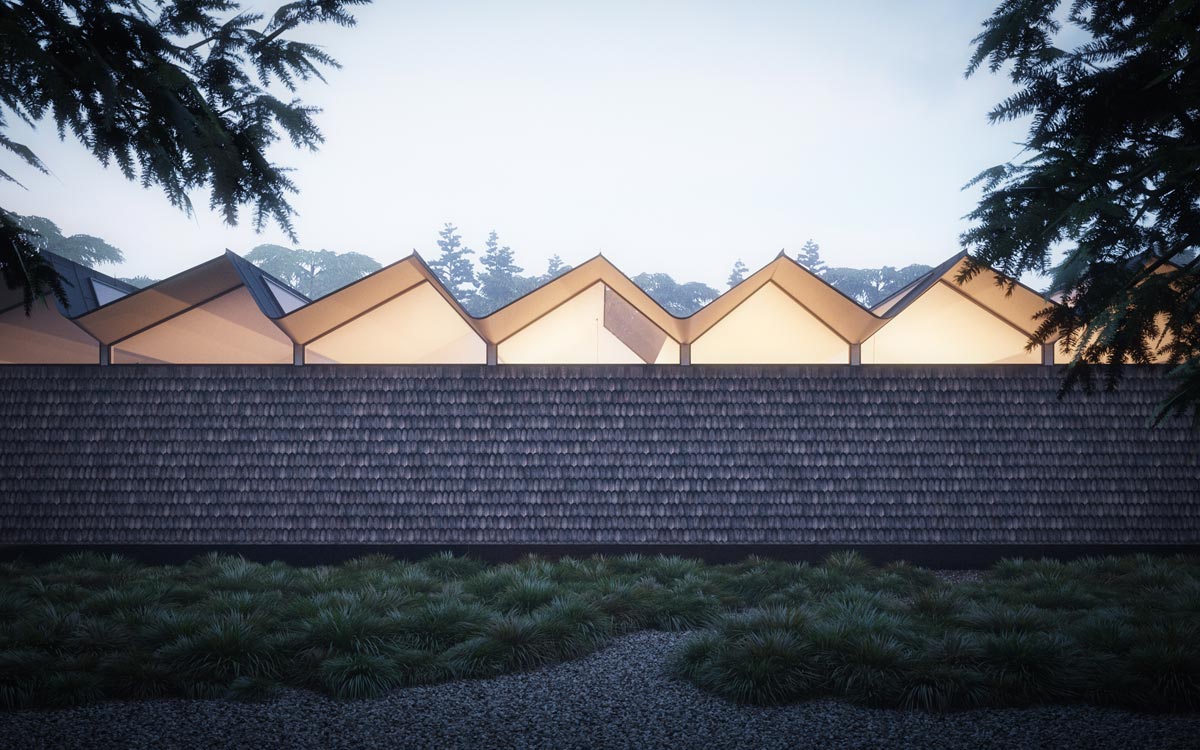
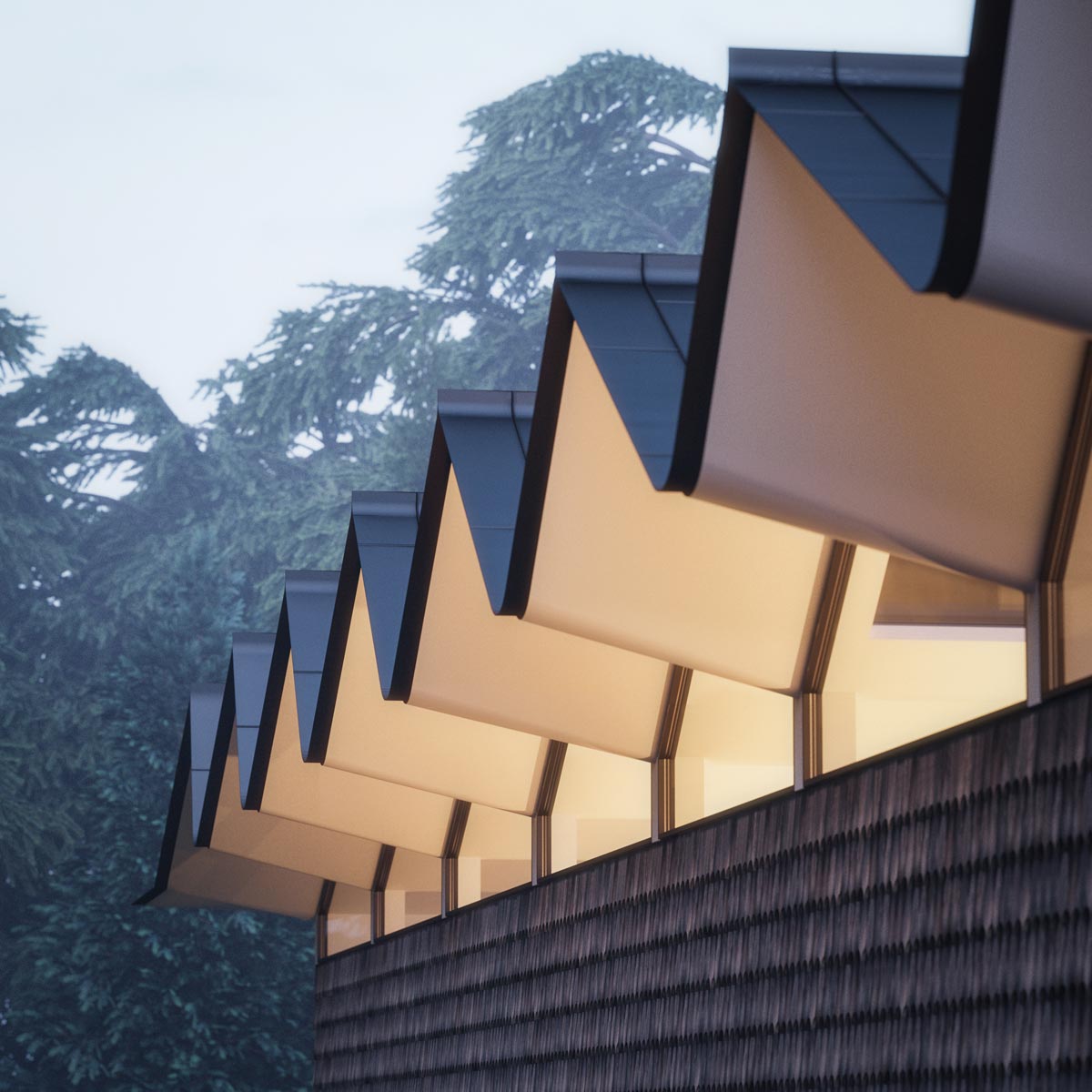
These upper floor studios are separated by a gallery wall and are open to the dining and living area below. The angular roof/ceiling is a work of art in itself in the crisp modern space. Also on this floor are accompanying offices for each artist, two bedrooms, one bath, all with full height walls of glass, and a terrace at each end.
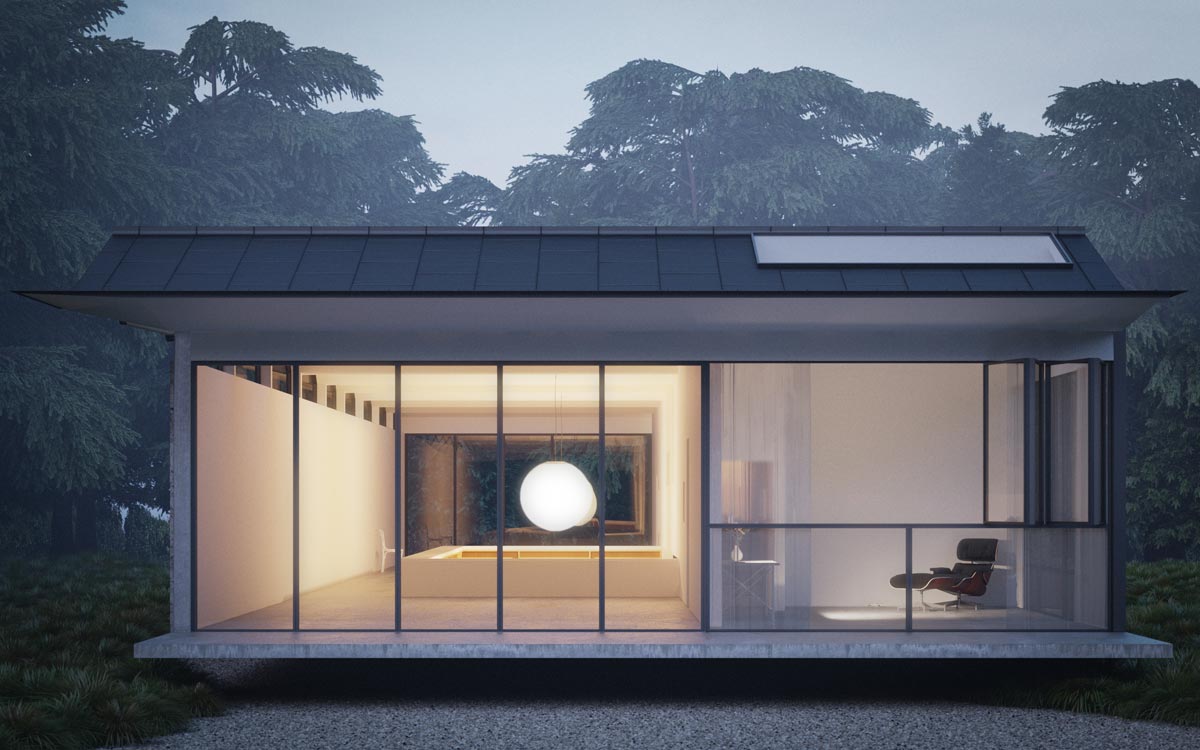
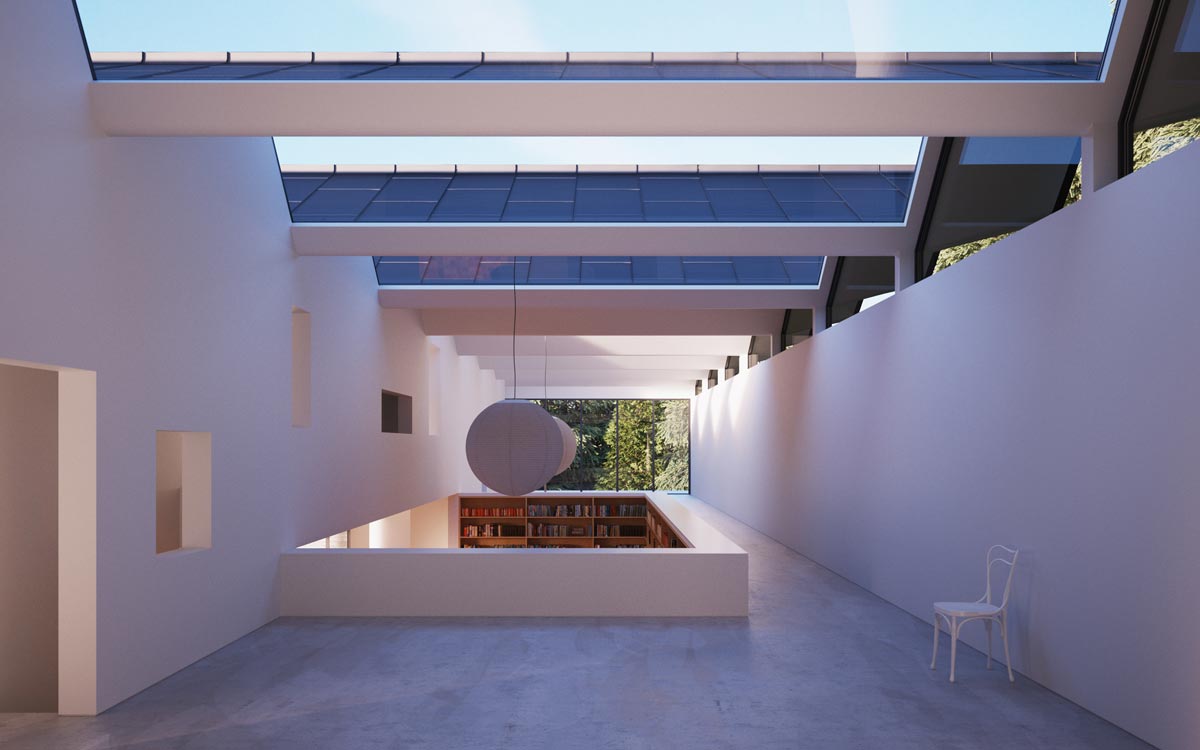
The ground floor houses the shared living and dining area whose spacious volume is subtly lit from the sky lights and clerestory windows in the studios and gallery above. The U-shaped area is surrounded by open wood bookcases. A large island and base cabinets that adjoin the stair round out the airy living spaces. Powder room, pantry, and laundry also share the ground floor.
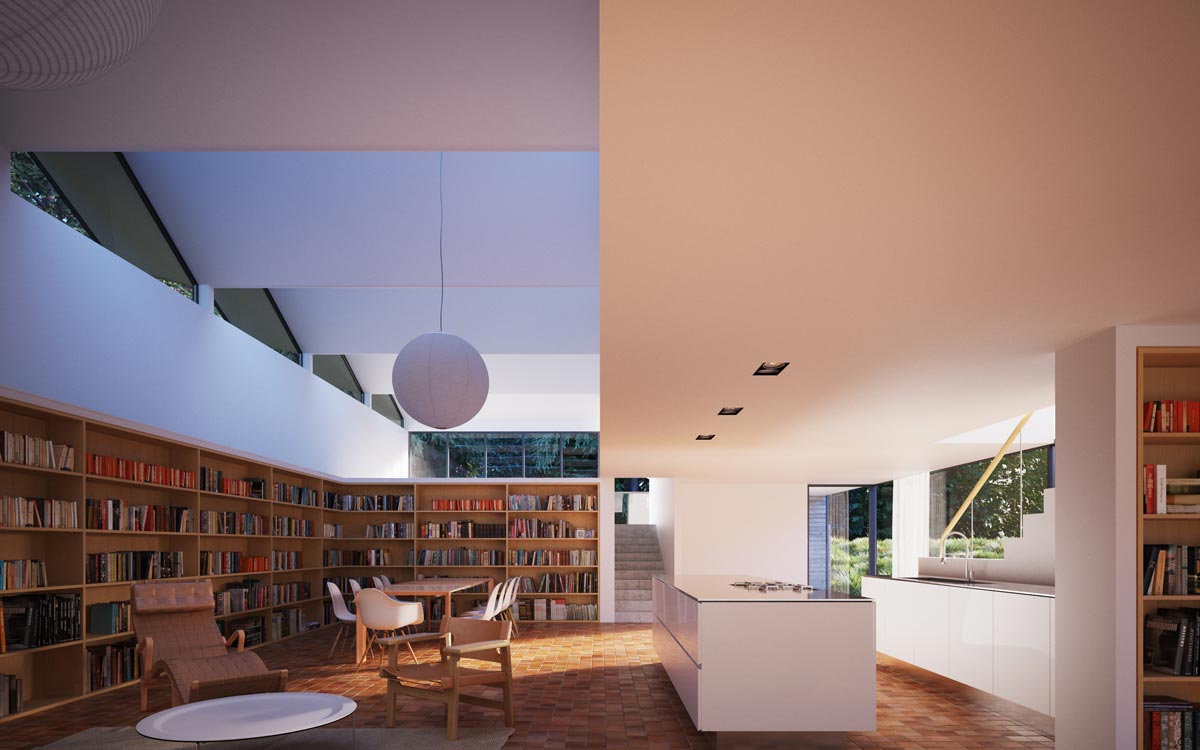
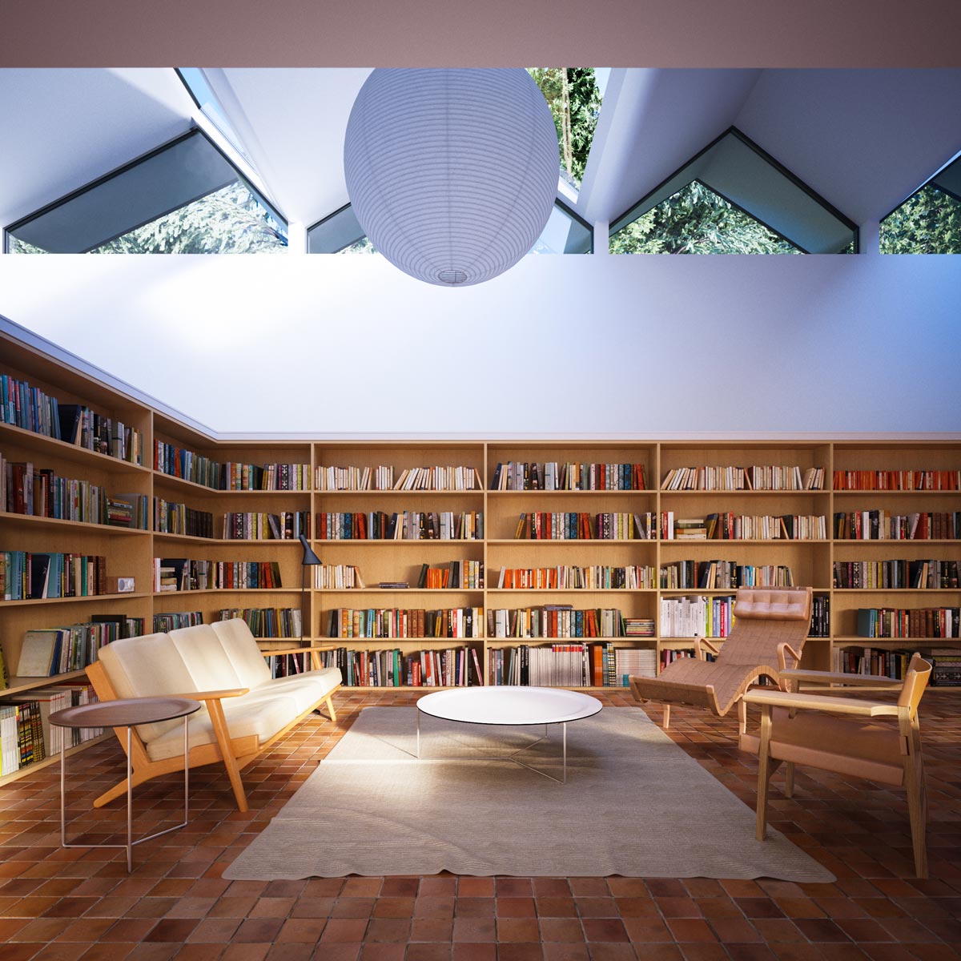
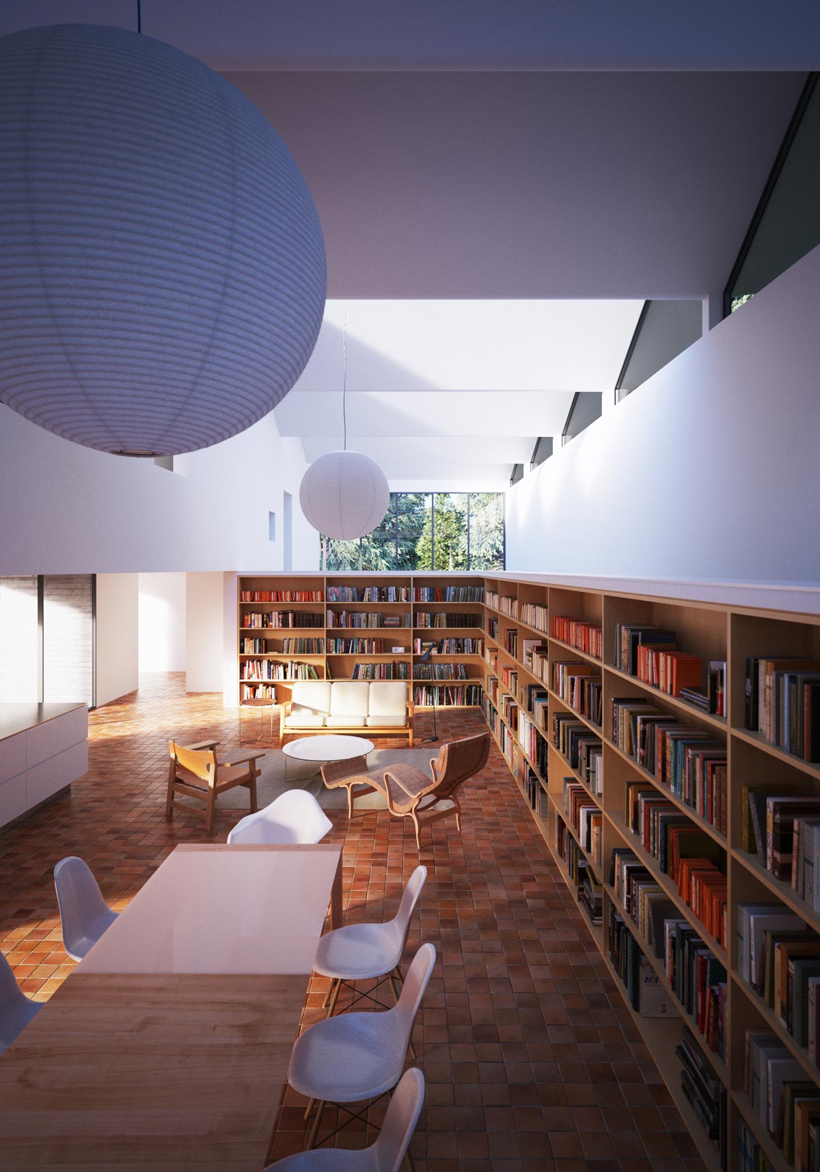
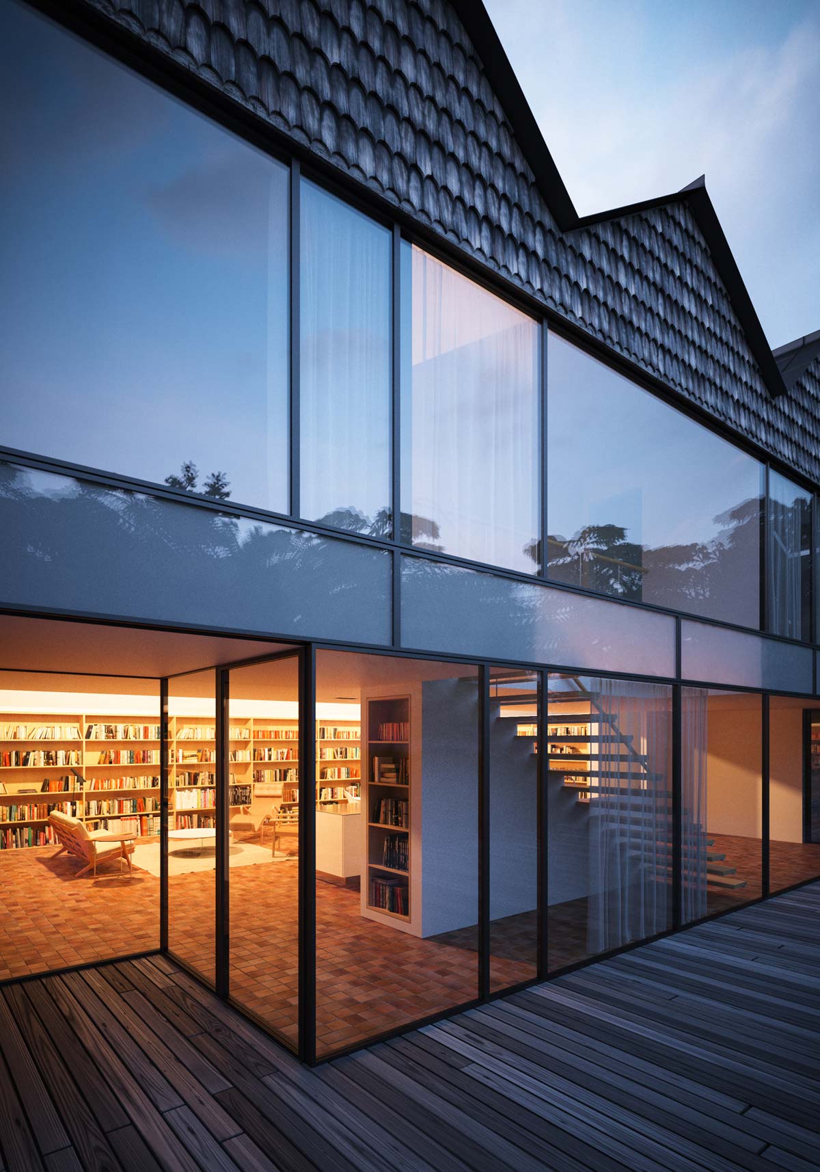
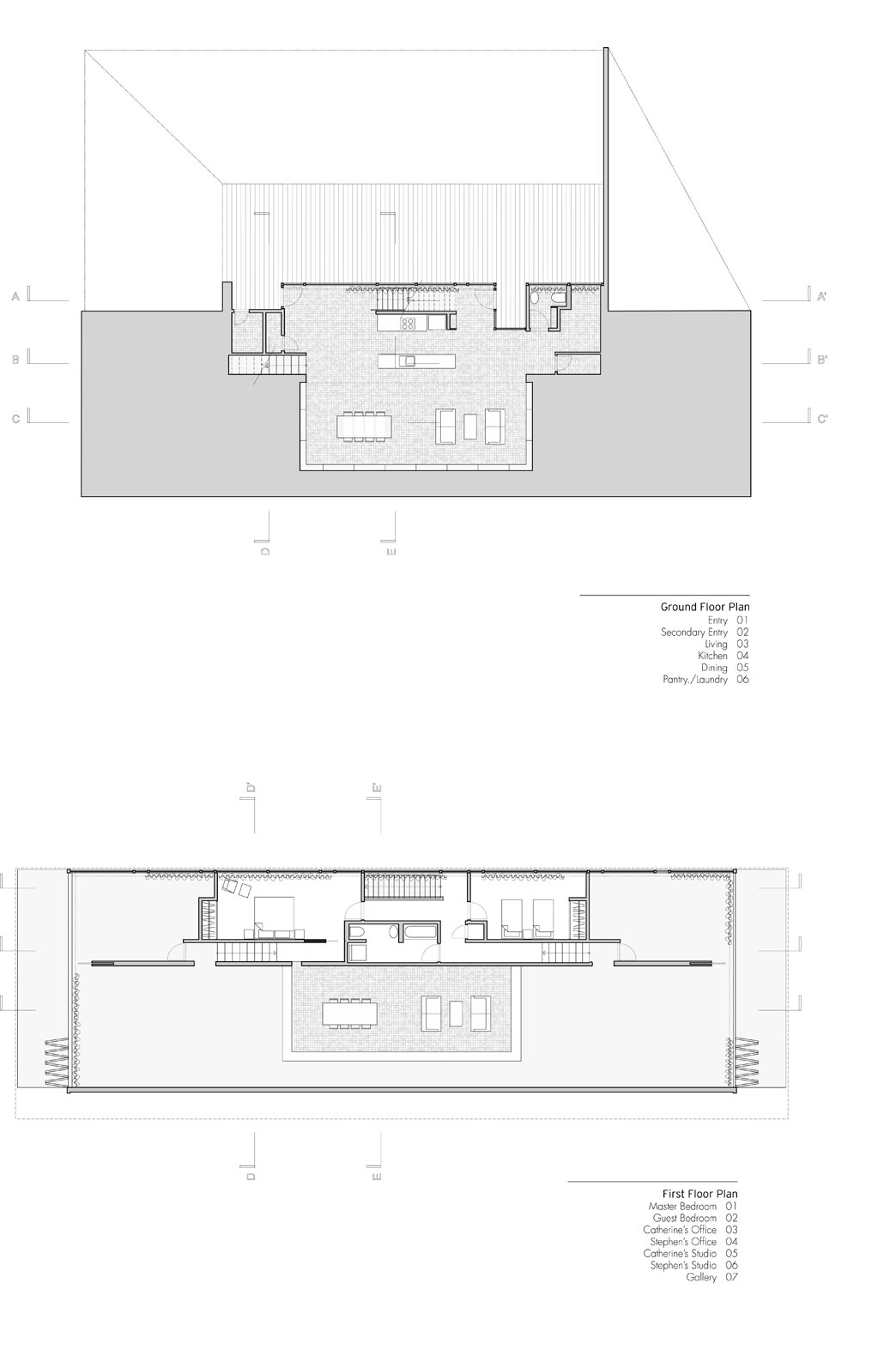
Architects: William O’Brien Jr. LLC
Visualisations: Peter Guthrie

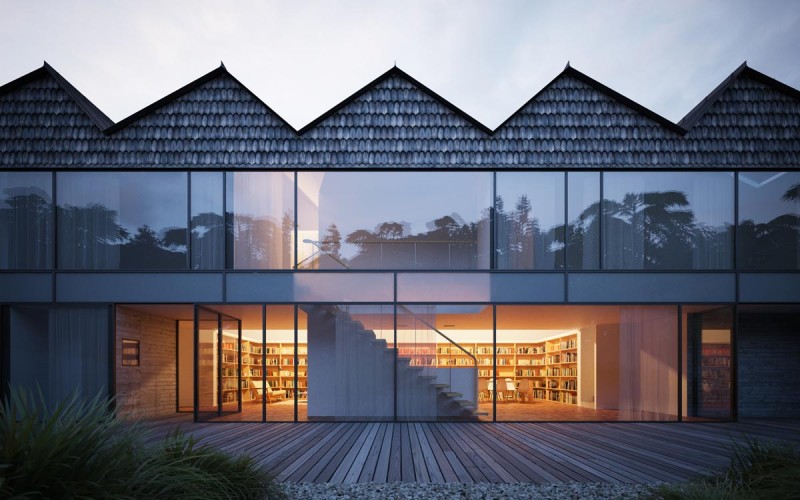


























share with friends