La Cabotte is the name given to small wine growers’ huts. It is also the spirit emanating from this multi-purpose structure on a vineyard in Bollène, France. The project required a wine tasting room, an office, and wash areas for the wine growers, totaling 58 sq.m. h2o Architectes gave each purpose a separate volume radiating from a shared entrance core. These individual branches take in varying views of the vineyards and mountains.
Encasing the building in wood on the exterior walls and roofs is fitting on so many levels. Traditional double-sloped roofs take surprising twists to give each branch its own distinct form. At the entrance, only two forms are visible and they appear barely connected by a door of burnt orange steel and glass. There is a subtle drama from the view beyond through the wine tasting area.
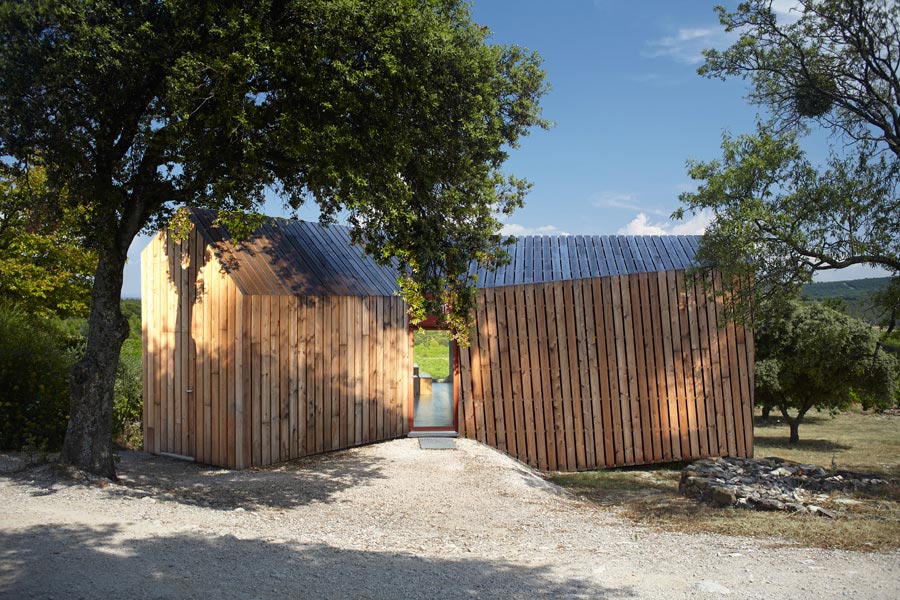
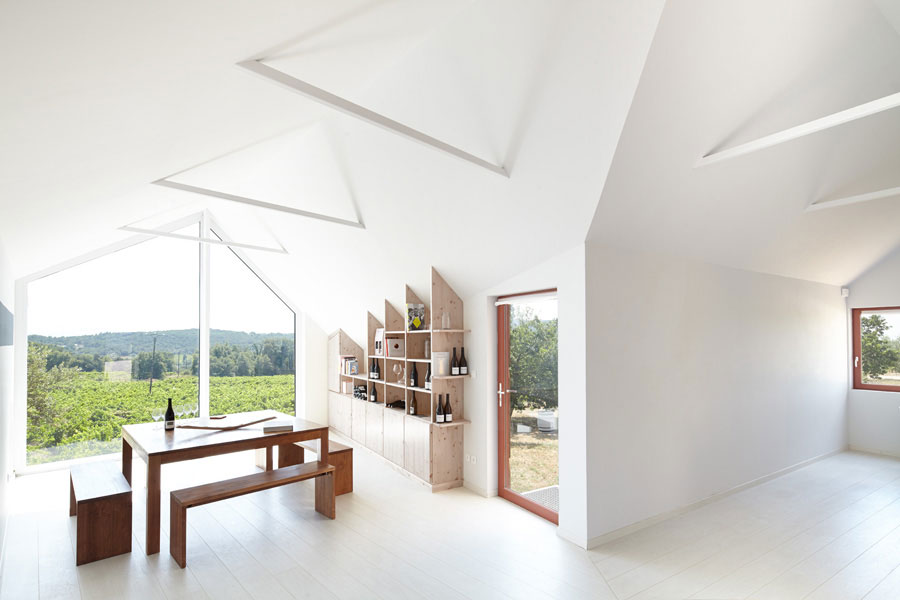
Angled wood cladding on the office wall slopes over to greet you. Wine growers enter the washrooms where the roof ridge is off-center and varying pitches create a quirky nod to local architecture. The tasting room’s outside walls are cloaked in angled wooden planks. Inside all three areas benefit from the soaring asymmetrical roofs. The interior palette of creamy white walls and ceilings floats above white washed timber floors.
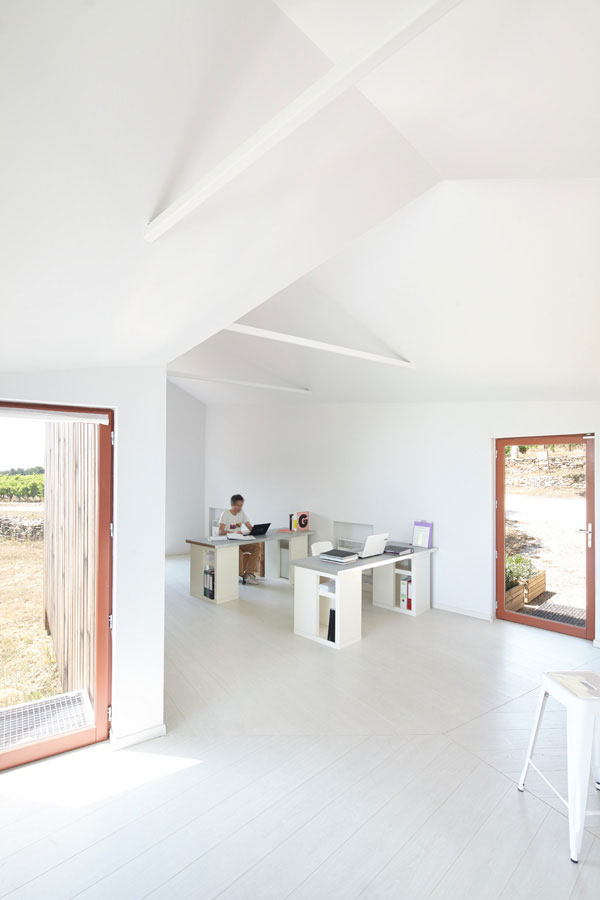
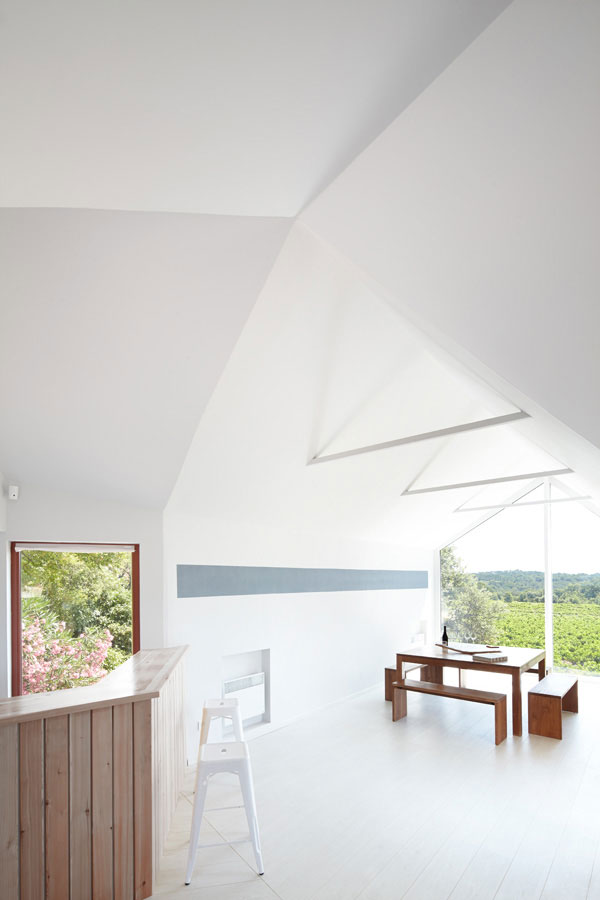
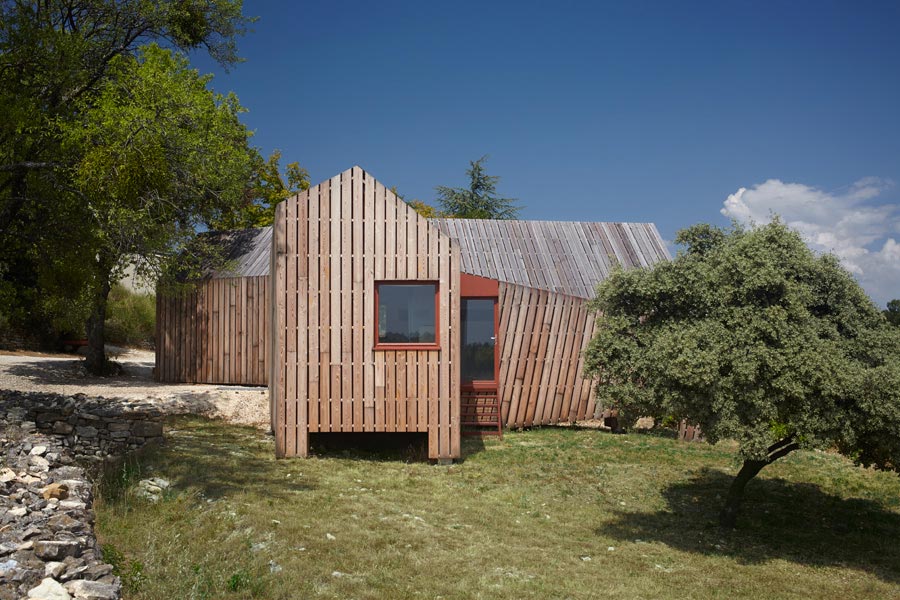
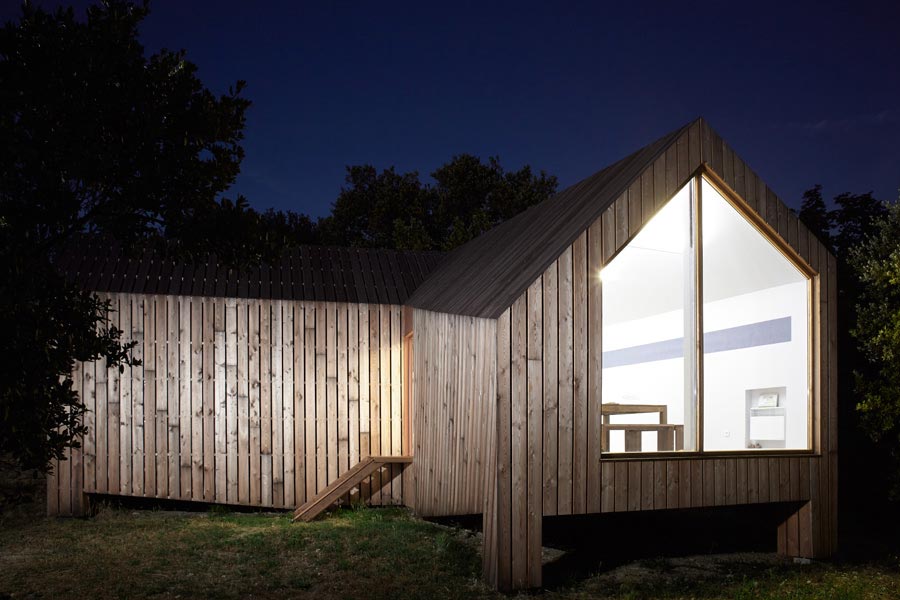
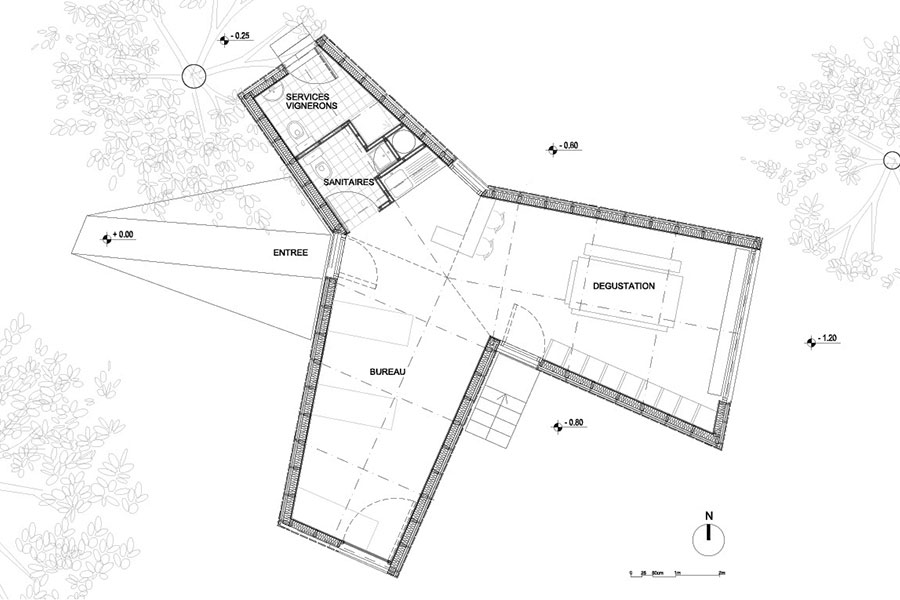
Architects: h2o Architectes
Photography: Julien Attard

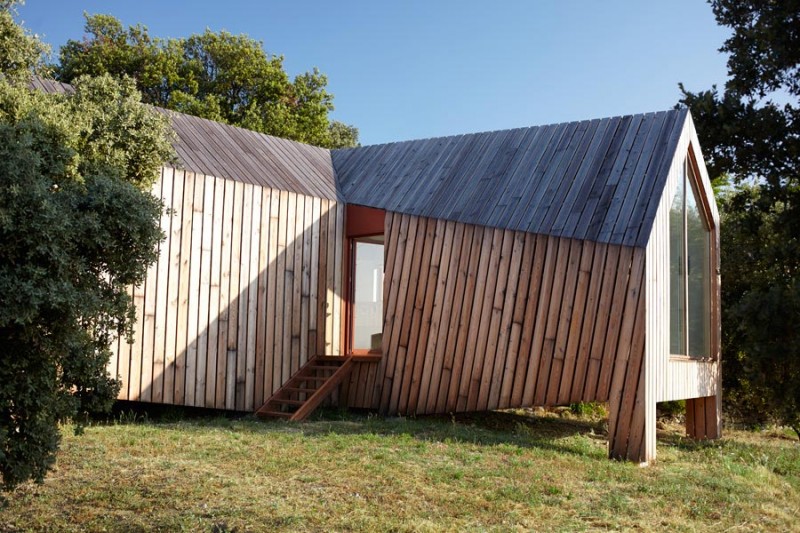


























share with friends