Elodie Nourrigat et Jacques Brion architectes nestled a dramatic Individual House, comprised of three separate elements, in to a steeply sloped country side in France. At 170 sq.m., the home’s scale is reduced by its site placement and nearly independent elements.
On approach, you see three stretched and bent rectangular shapes with unequal gables. The weighty forms, clad in large stone slabs, are lightened by full glass gable ends covered with operable wooden louver panels. Rust colored standing seam metal roofs dip just below the stone sheathing. In plan, a central linear spine connects all of the forms. Narrow in width and lower in height, the spine accentuates the main elements.
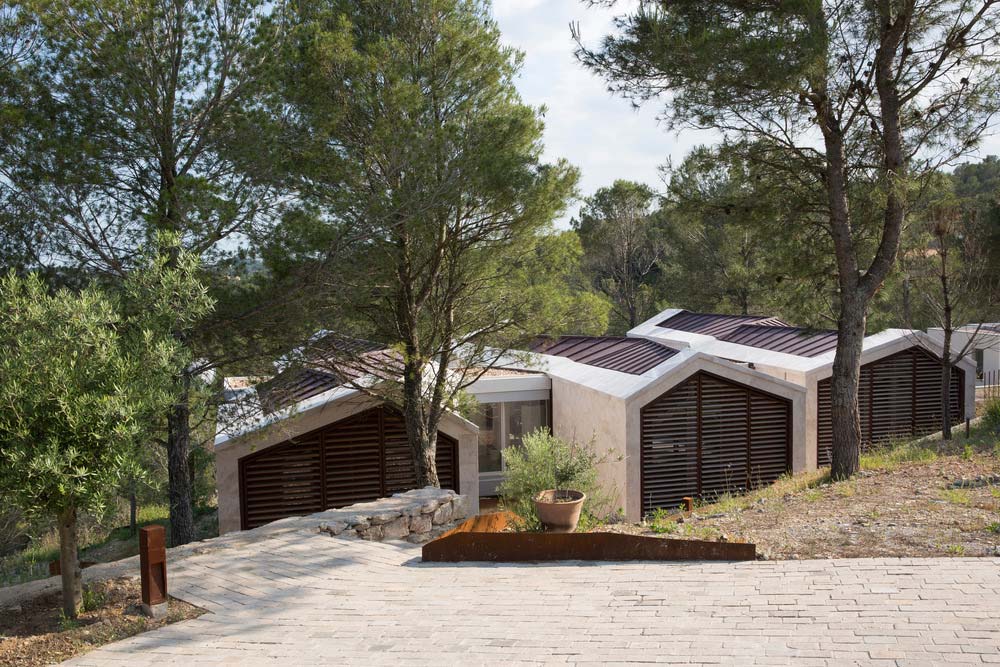
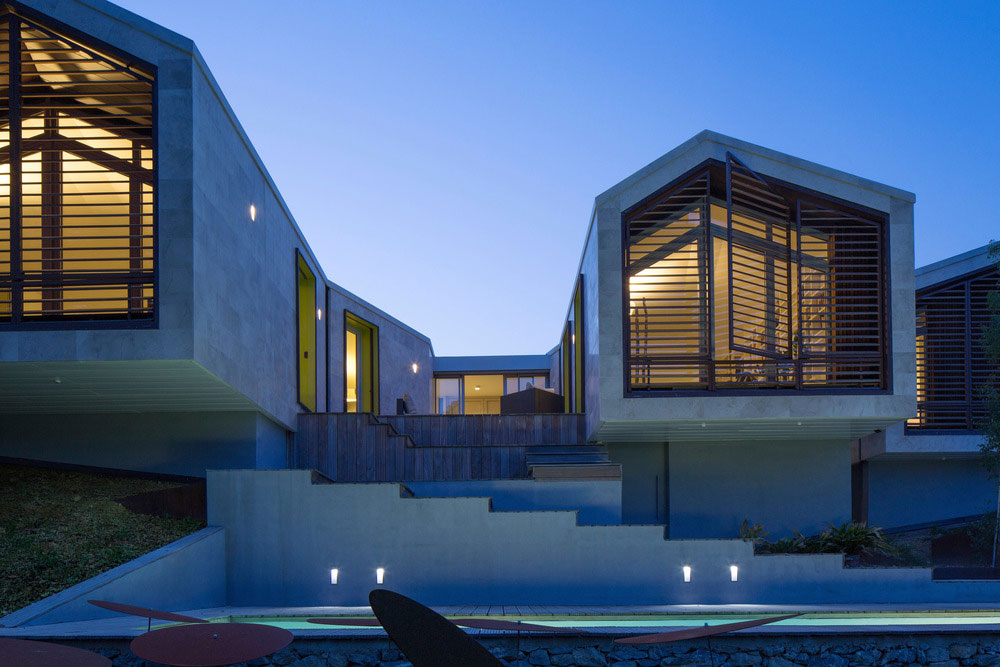
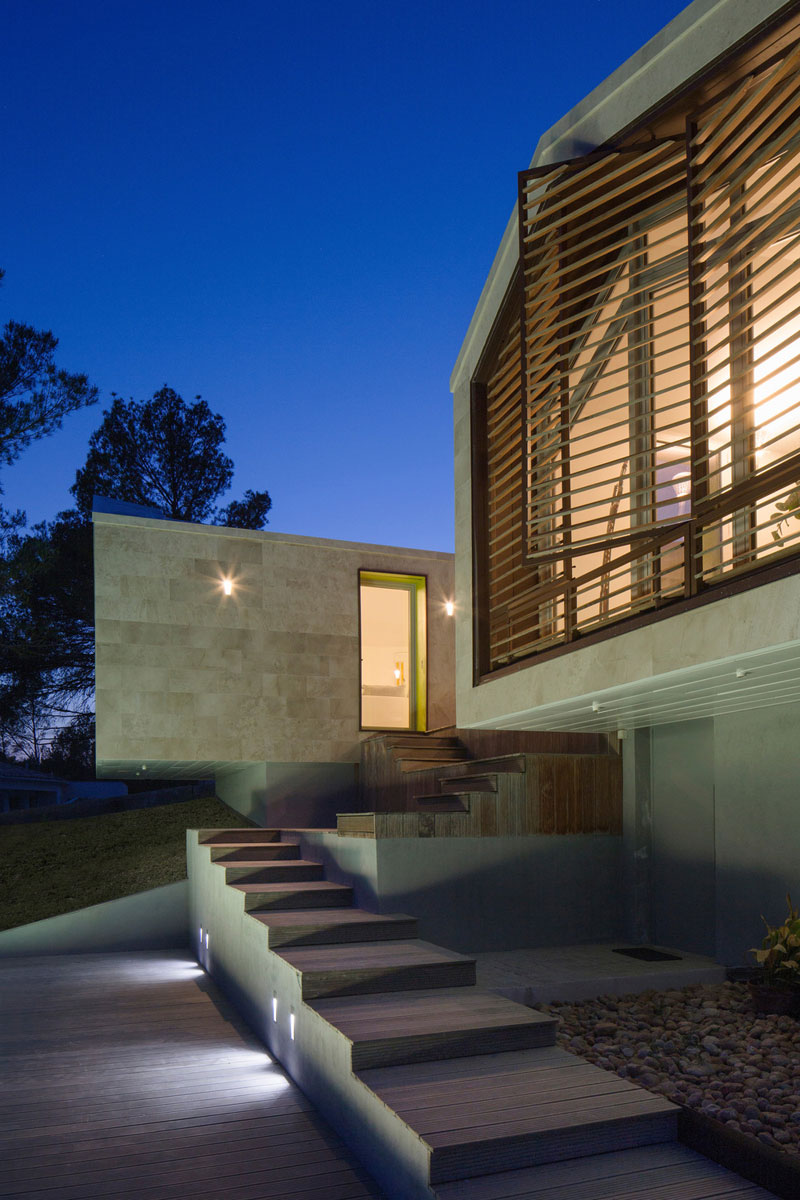
Smartly, the entrance opens to views of the protected terrace and the lush fields and forests beyond. Public rooms flank the terrace with the lounge and kitchen sharing the outside element. A library floats over the hillside with a guest bedroom opposite tucked in to the slope. Occupying the entire third form, the main sleeping suite steps slightly back from the incline, creating even more privacy.
Each wing has a balcony of varying size and utility on both sides. Operable glass windows and doors on all combine with louvered wooden panels. On the southern side, the slats are wide to provide protection from intense sun. Northern slats create a gentle filter for the home’s private spaces.
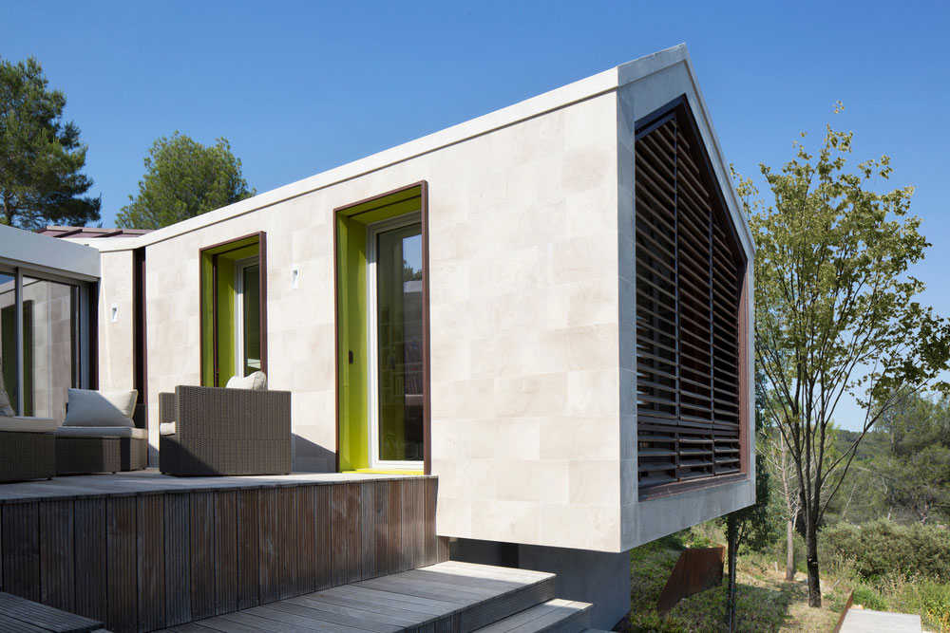
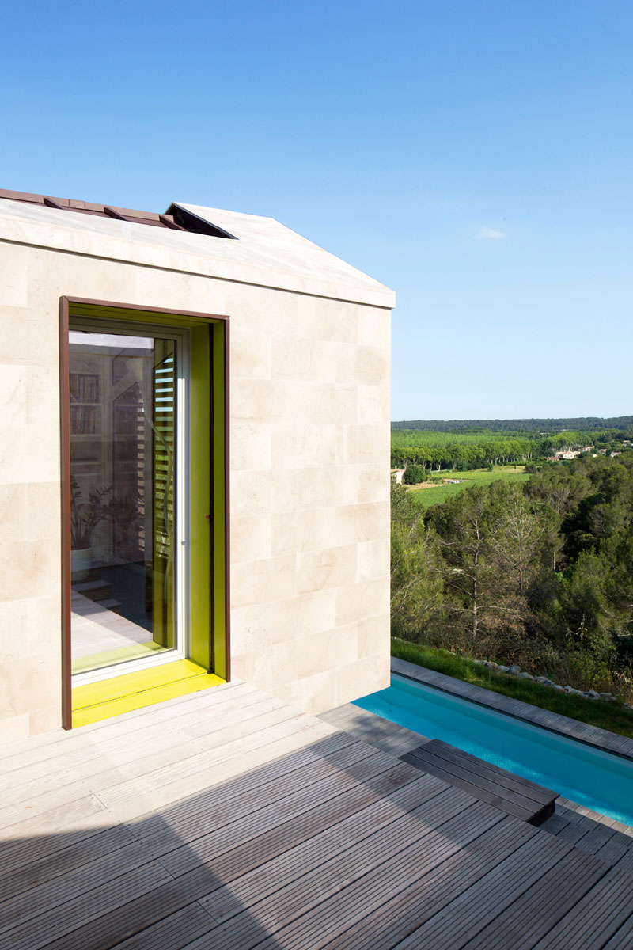
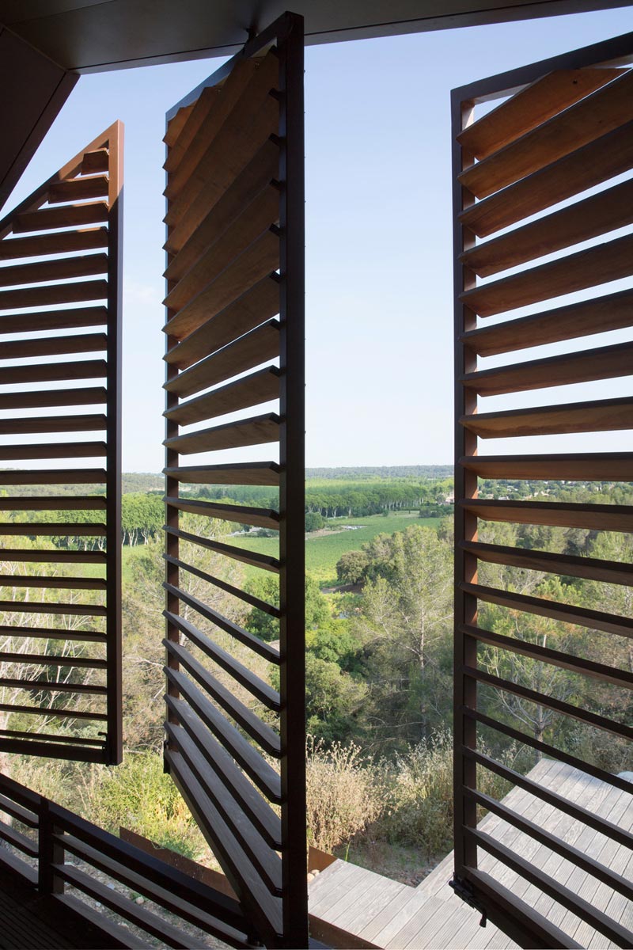
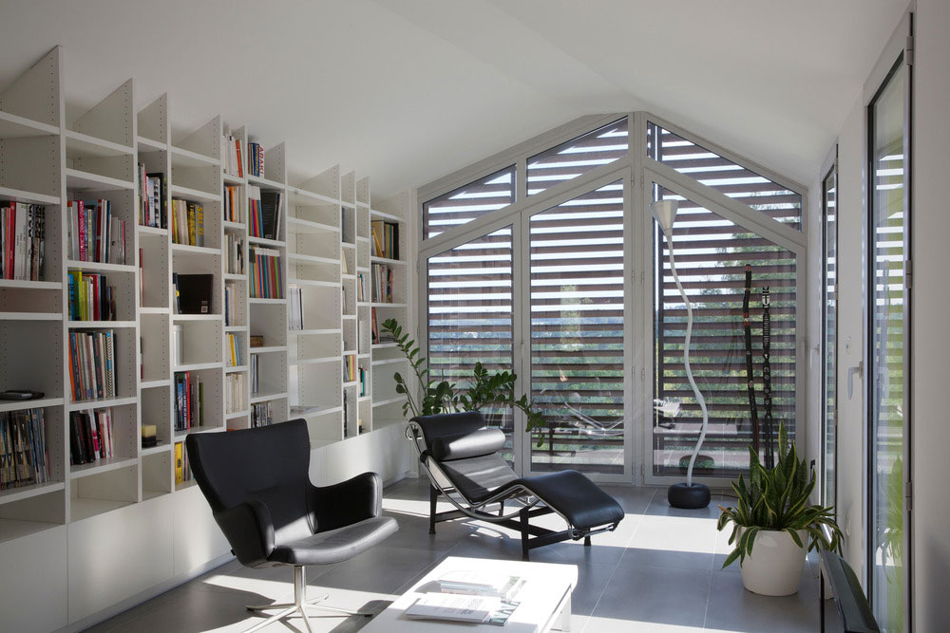
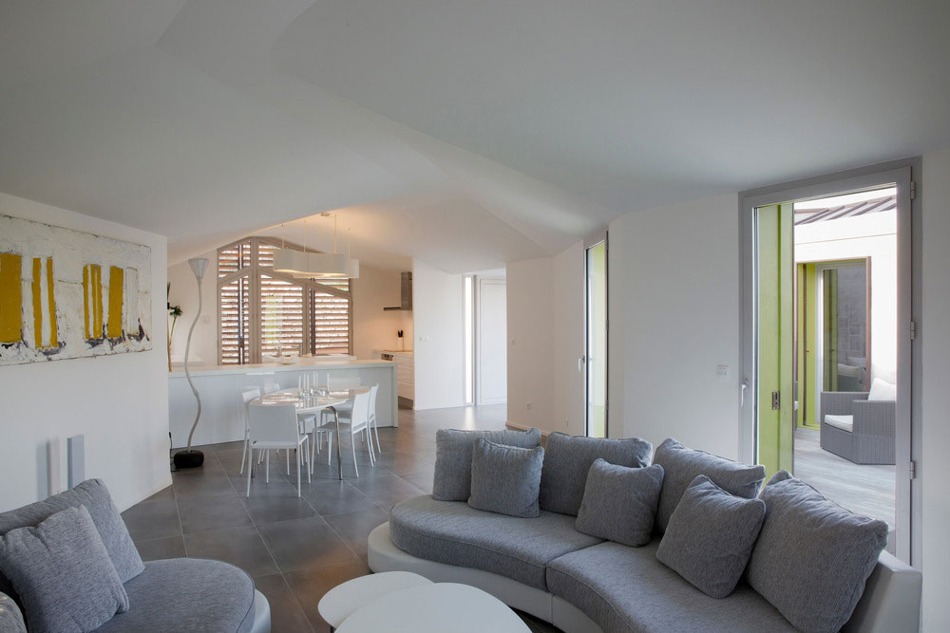
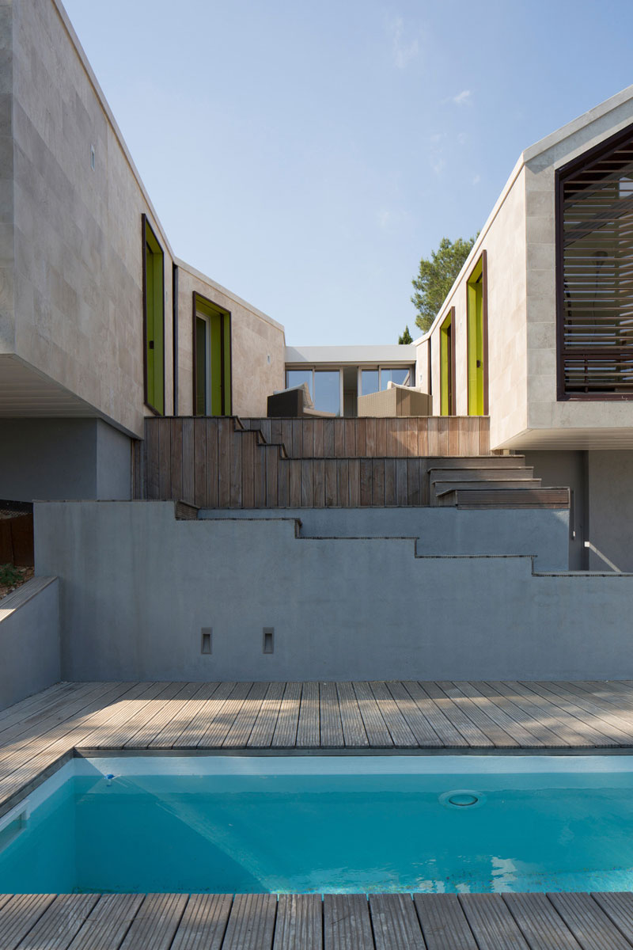
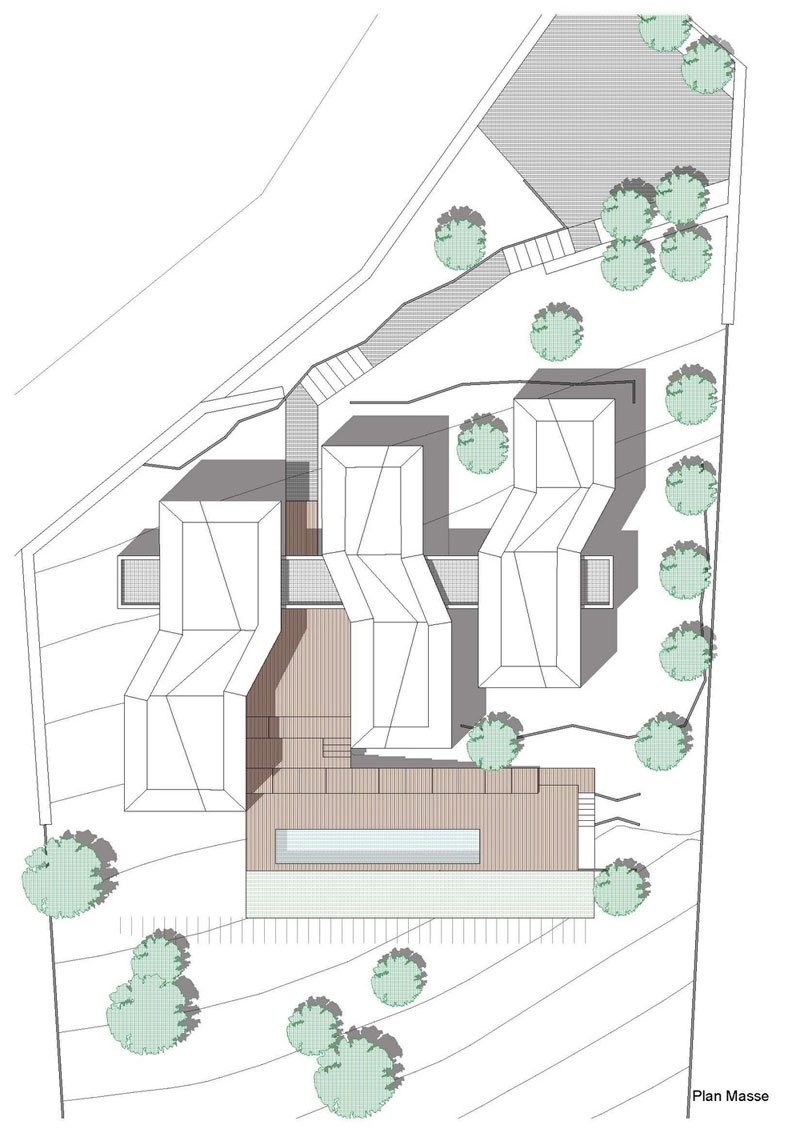
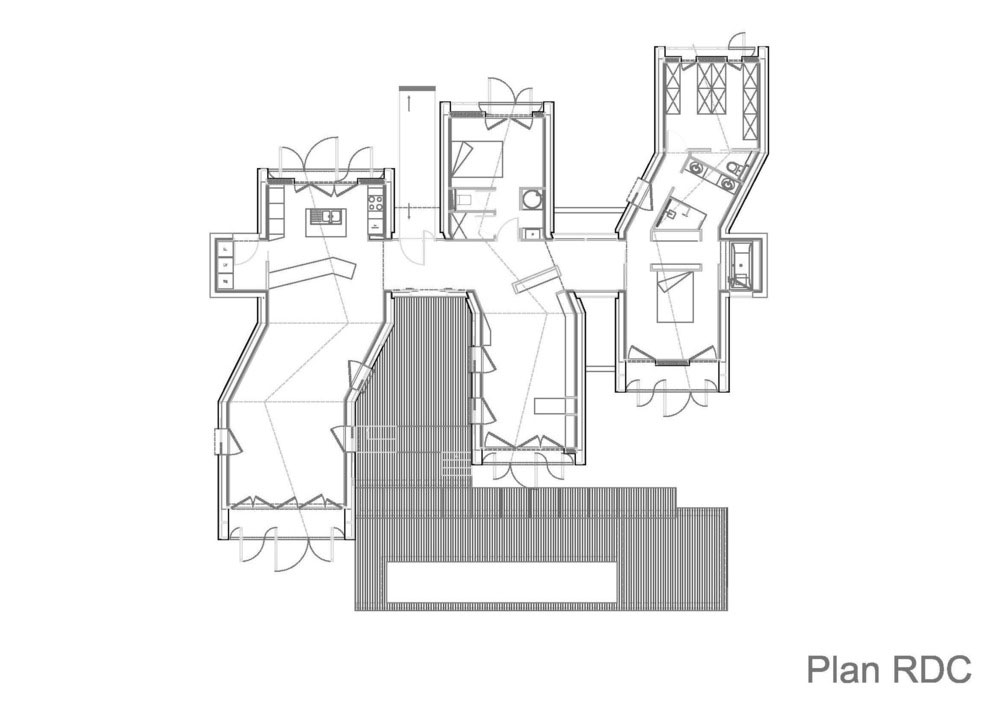
Architects: Elodie Nourrigat et Jacques Brion architectes
Photography: Paul KOZLOWSKI ©photoarchitecture

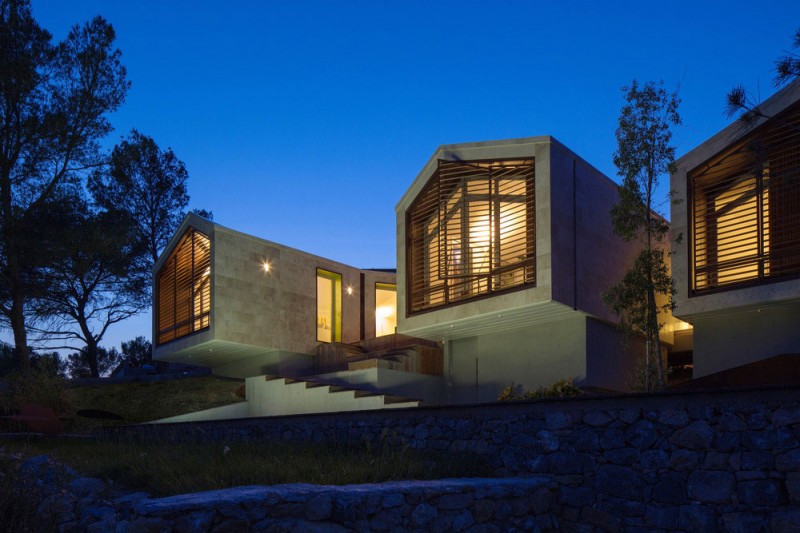


























share with friends