Once again, creativity takes limited space to new heights and spatial richness. FRENTE Arquitectura carved a small artist studio in to the plot of a former storage space in Mexico City. In this residential neighborhood, they were restricted to a tiny area of just 27 sq.m. Day light is an artist’s best friend yet worst enemy if it’s too direct and glaring. Their challenge was to maximize useful light, garden views, and the sense of space.
A true sense of geometry paired with a bold attitude overcame these challenges. Lit by filtered sun from the garden and clerestory windows in the loft, the main studio is brilliant with white angular intersecting planes. Highly polished concrete slabs reflect the light and add fascinating shadow play.
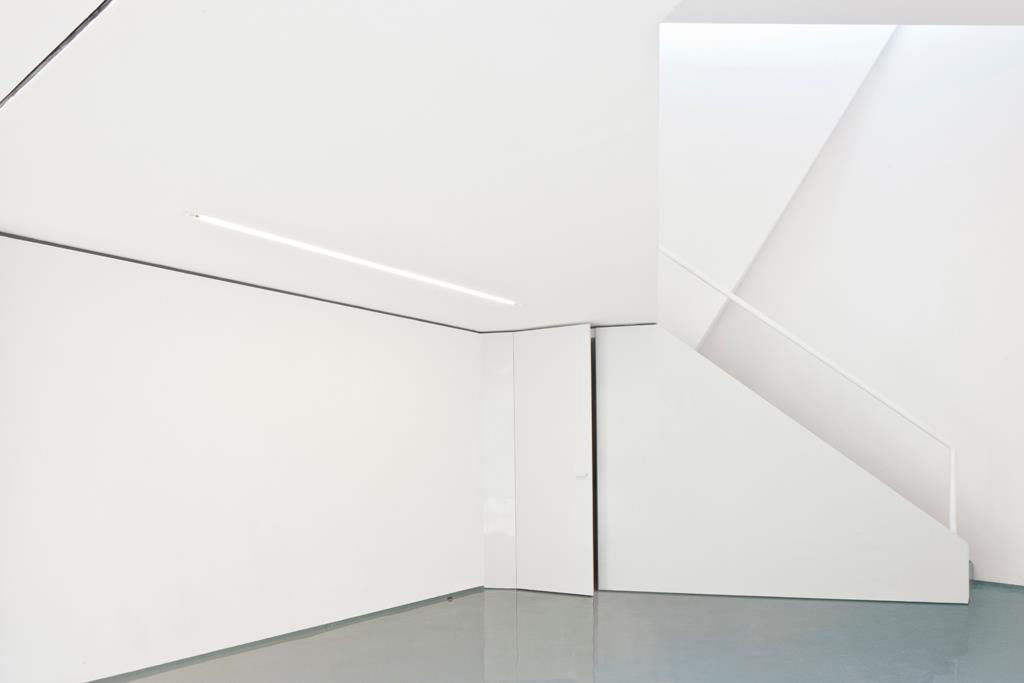
The monochromatic, inside and outside, ivory material palette expands the volume. As do the unexpected twists and slants of the walls and roof planes. Even the clerestory windows reduce in height as if they’re directing to the open stair well. Black lined reveals high light significant intersections.
Angular in plan, the loft extends beyond the ground floor footprint just enough to reduce glare. The geometry of this mini-studio is sculptural and amusing.
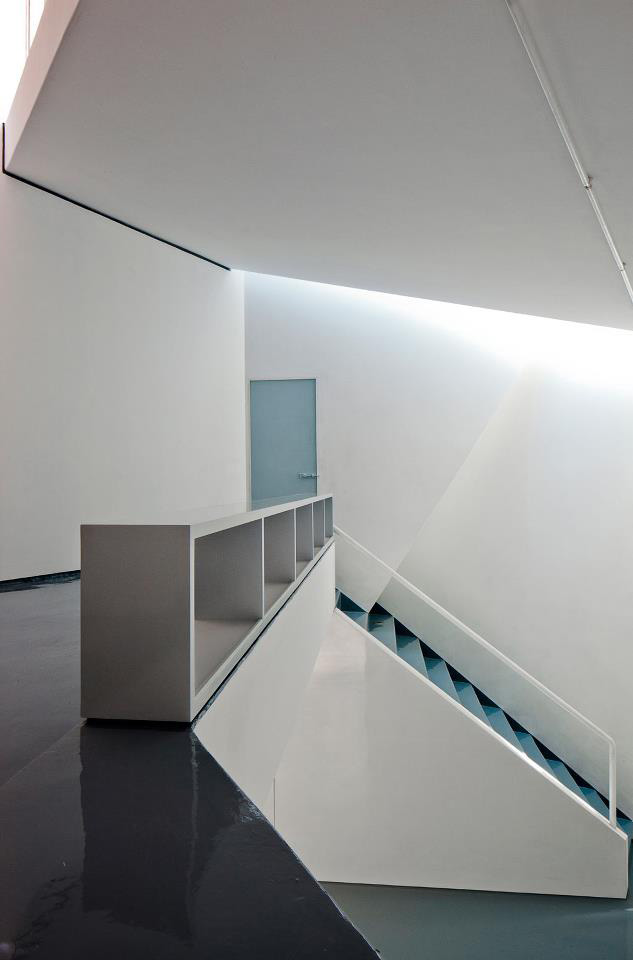
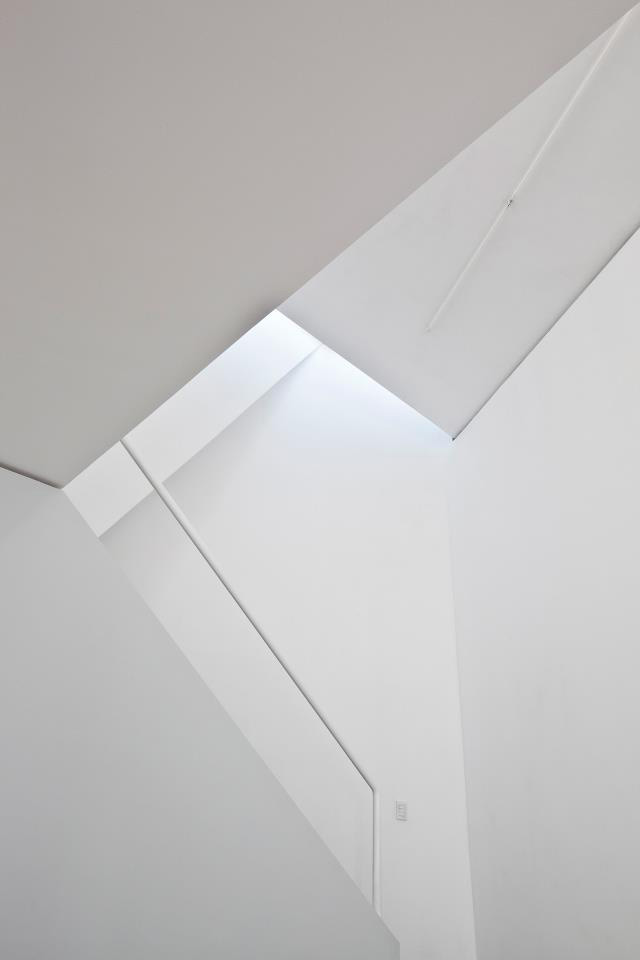
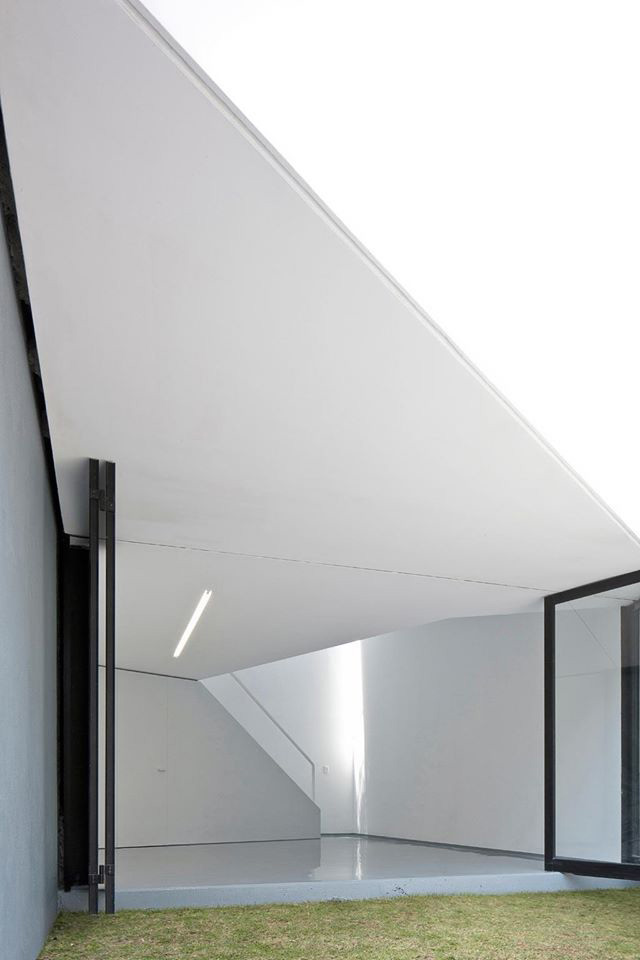

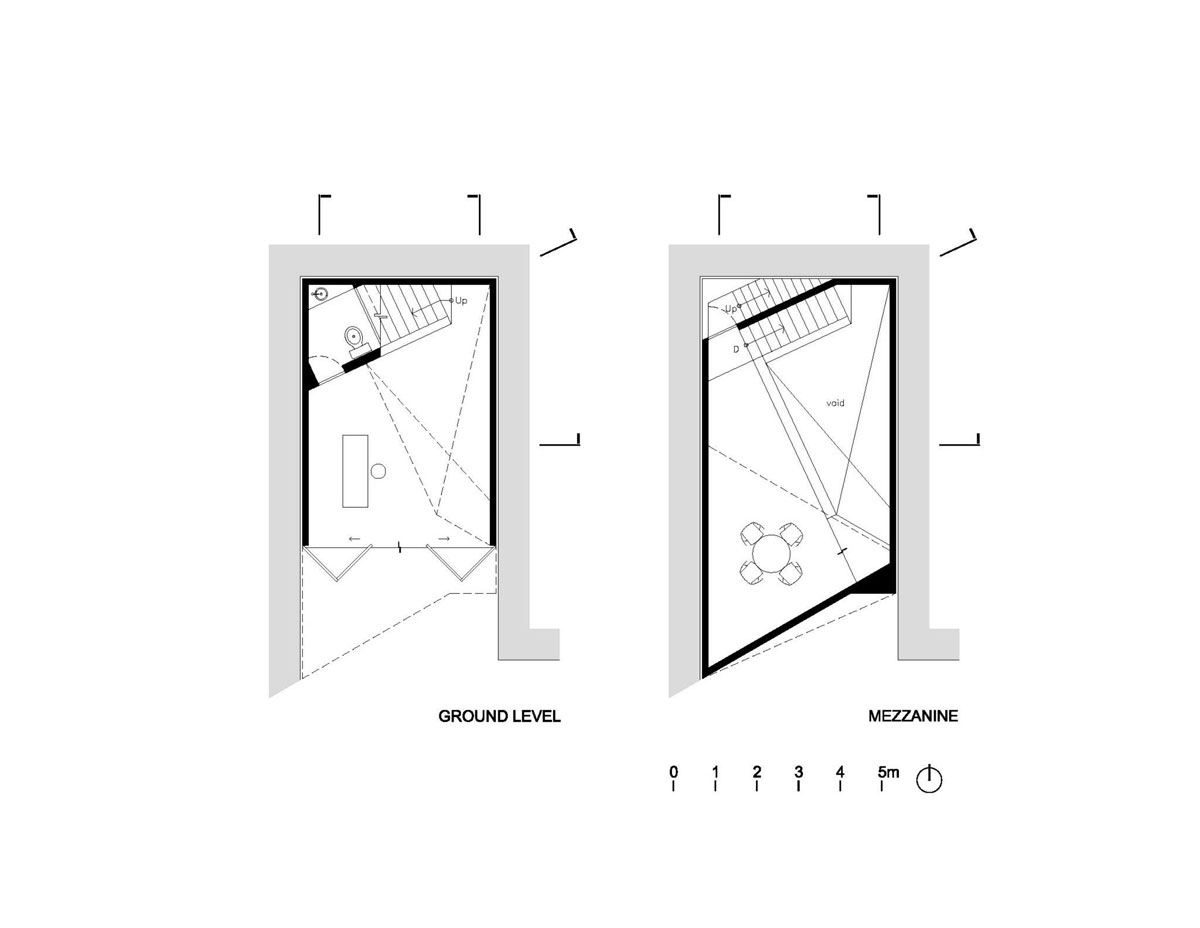
Architects: Frente Arquitectura
Photography courtesy of Frente Arquitectura

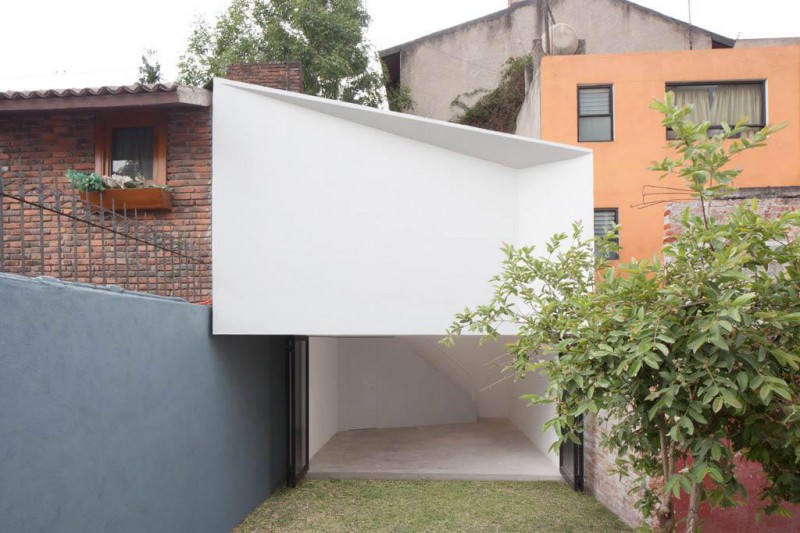


























share with friends