THAT House by Maynard Architects embodies the cheekiness of its name with a unique and stunning modern design unlike anything you’ve seen before. It’s comprised of three primary cubic volumes, all of which open to the entry facade with wall to wall panes of taught glass. The house isn’t exactly huge by luxury standards, but what it lacks in size it more than makes up for in style. The focus was to provide the clients with ‘just the right amount of space’ – a goal achieved with just a little of this and a little of THAT.
THAT House sits on a narrow plot of urban land in Melbourne, Australia, a country known for having some of the largest houses in the world. It’s actually become quite an environmental concern, causing architects to respond with infill projects such as this. The shape of the lot lended itself to the driving force behind the three extruded volumes that comprise the massing. One of the two lower level boxes extends out to meet the driveway, while the adjacent box recedes back and away making an appropriate area for the pedestrian entry.
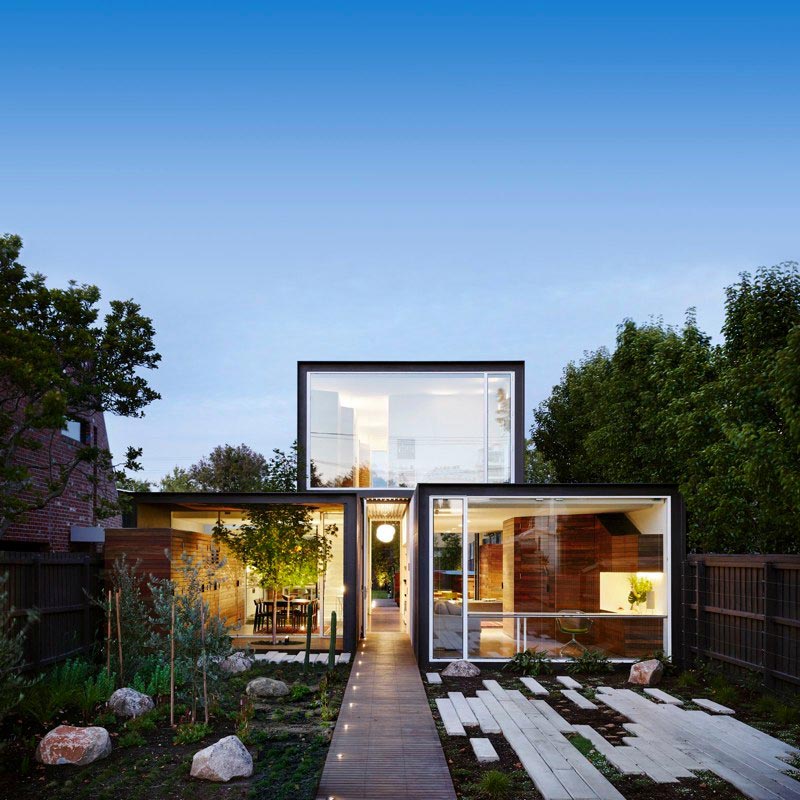
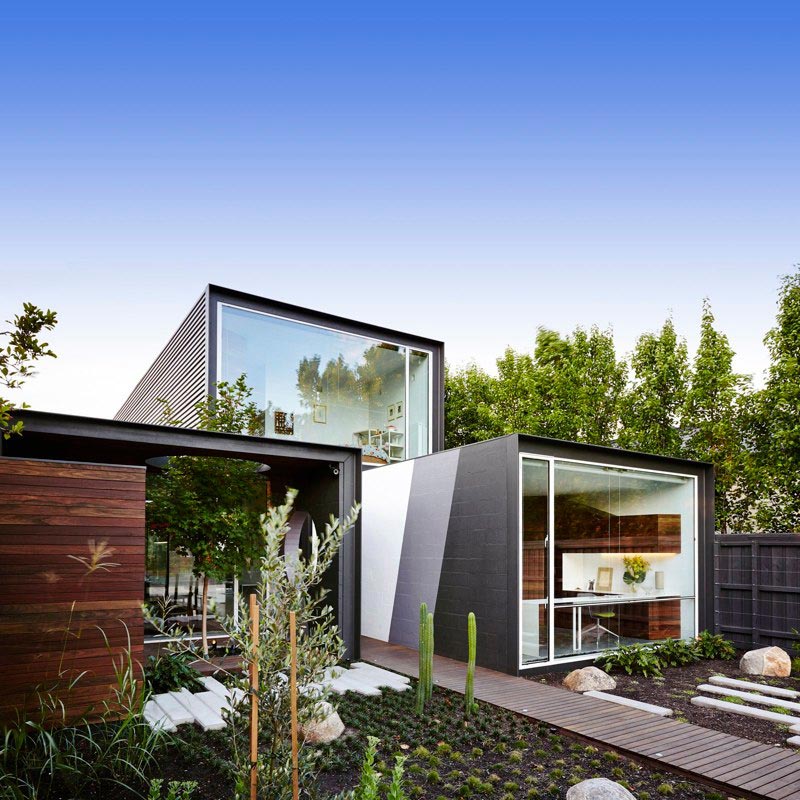
Each of the interior volumes points inward towards a central courtyard that concludes in a landscaped backyard and sleek modern pool. The exterior pockets are a focal point of the design, made more important by large glazed openings making way to unobstructed views and bright interior spaces.
The lower floor – which is comprised of two of the three main volumes – holds a majority of the public spaces. While the organization seems compartmentalized from the outside, the floor plan is quite open once inside. Spaces flow into each other naturally, only breaking stride when you head upstairs to the family sleeping areas.
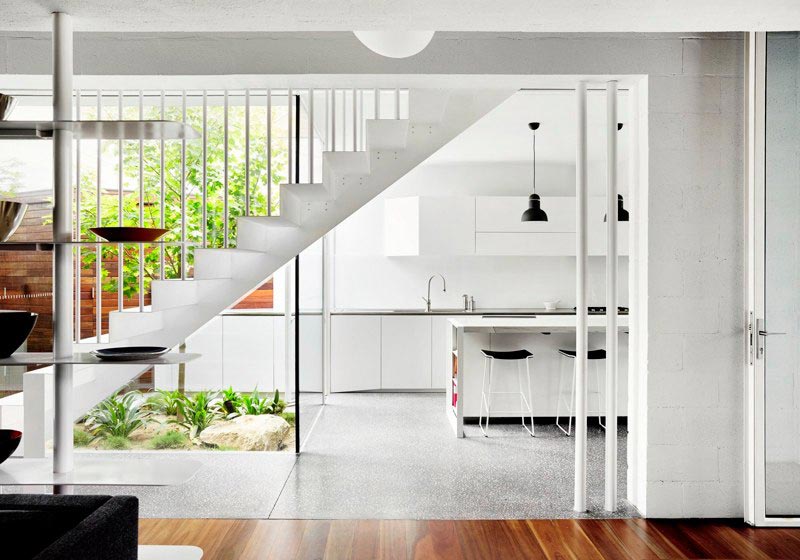
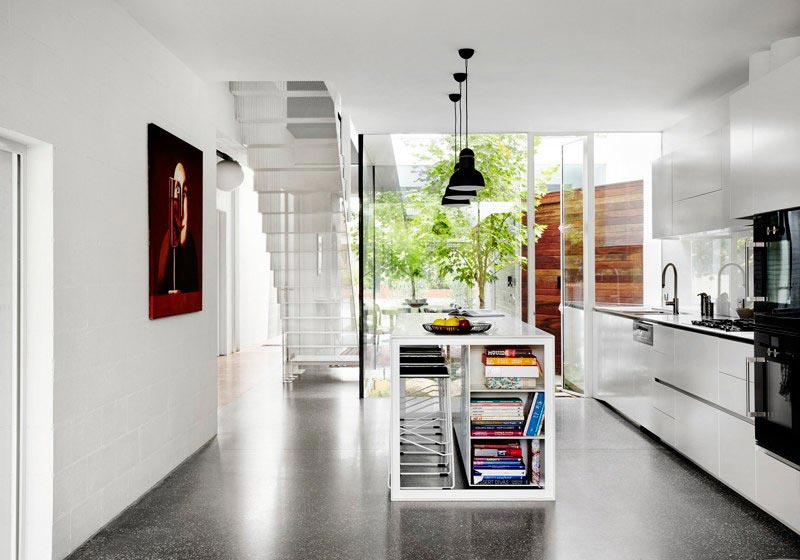
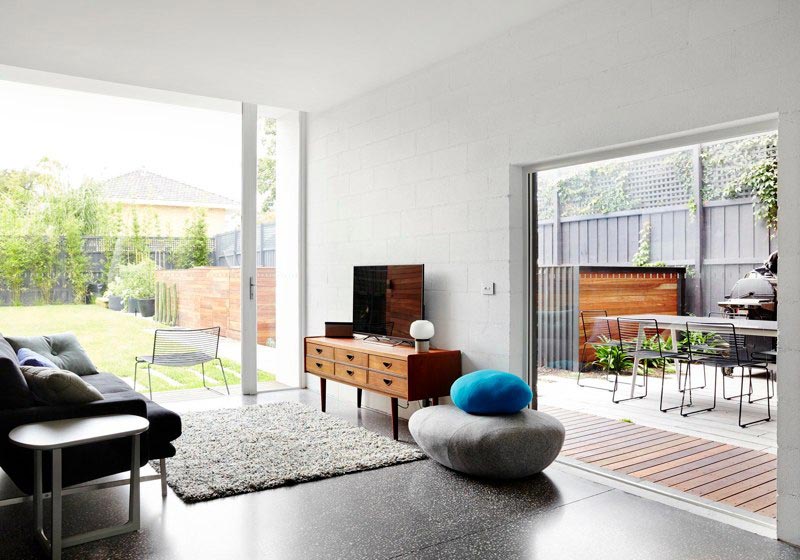
Smartly populated accents of natural materials complement the otherwise starkly modern palette. In most cases, interior materials offer contrast and relief to exterior ones, which are made to appear durable, tough, and able to withstand Mother Nature’s wrath. In this case, both sides of that coin are quite similar.
The architect chose to cultivate a cohesiveness between what is outside and what is in, making the connection to the courtyard that much more pronounced. It’s a subtle design choice that ties the perfect bow on a beautiful piece of modern architecture.
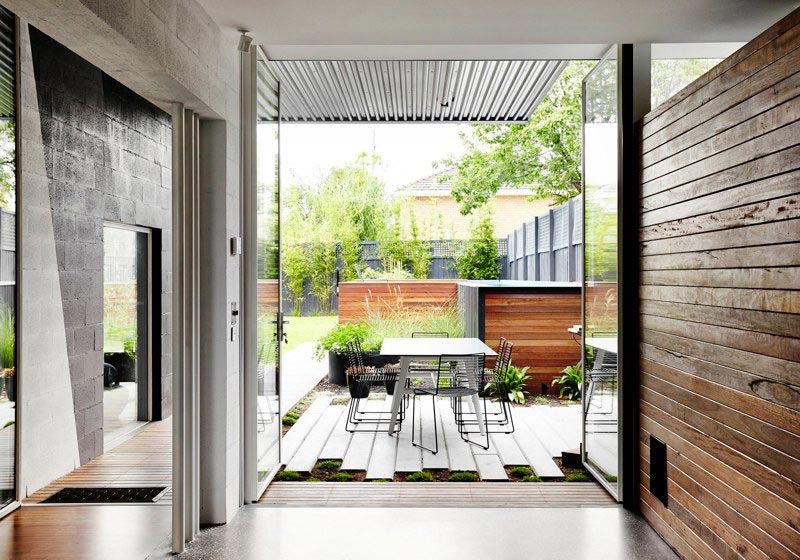
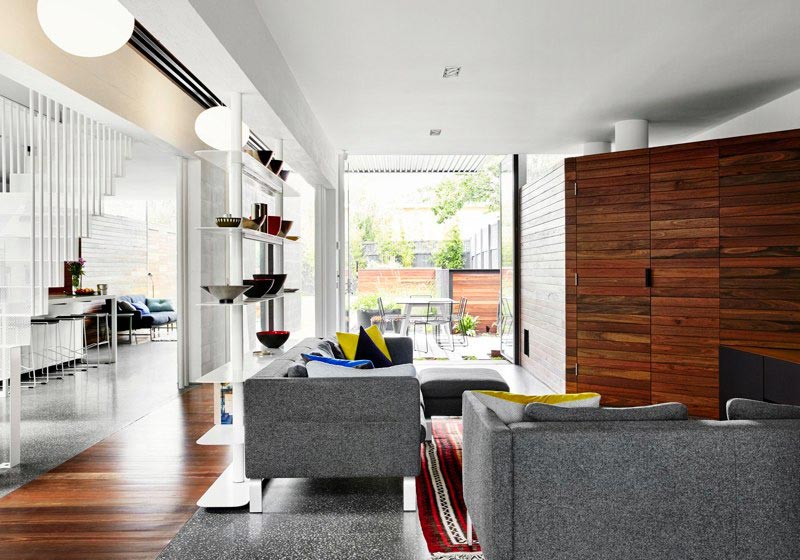
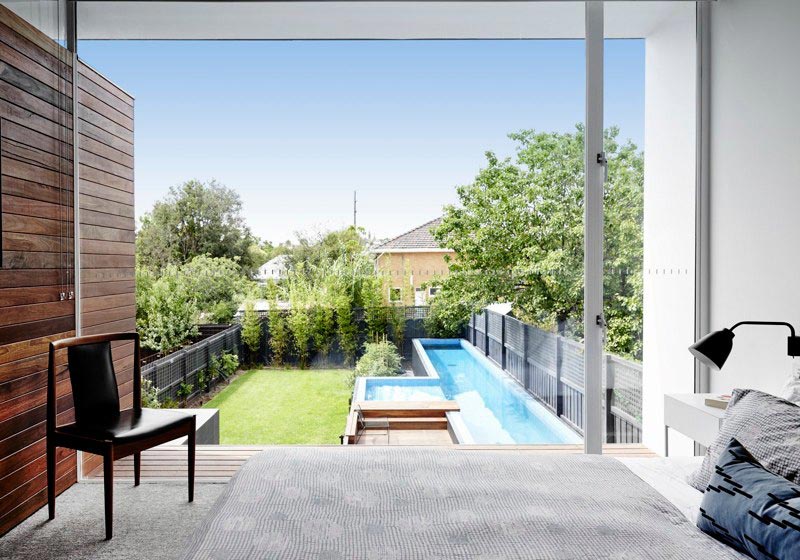
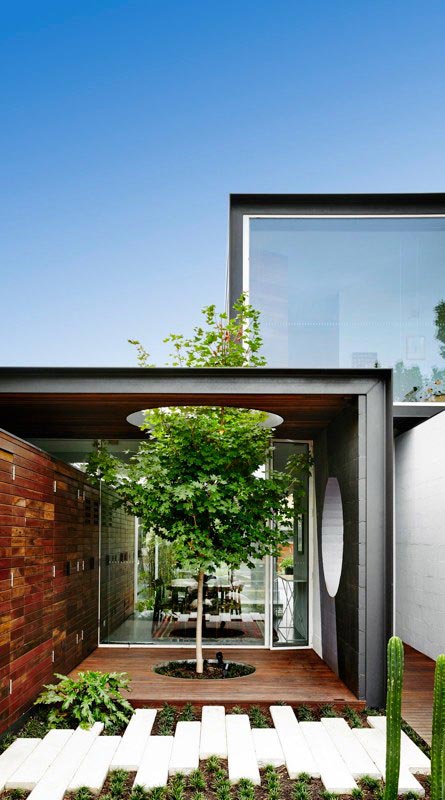
Architects: Austin Maynard Architects
Photography courtesy of Austin Maynard Architects

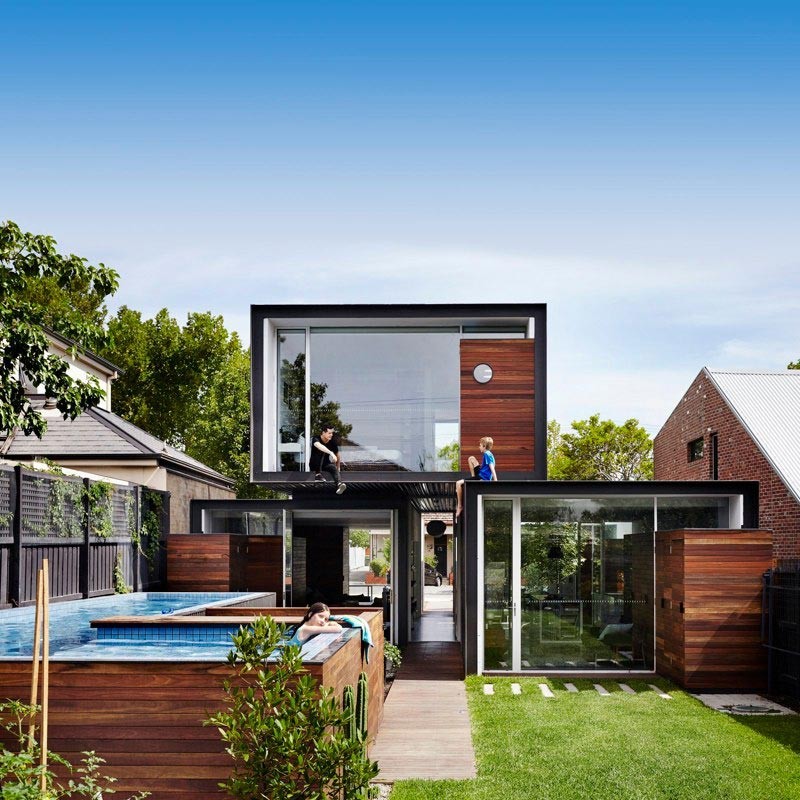


























When that kid falls from the roof and breaks his neck whose fault would it be?
– The architect?
– The parent?
– The city official who passed the inspection?