The Enclosed Open house makes no mistake about what lies at the essence of its design: an introverted central courtyard that opens to all sides creating an oasis for light, air and views to the sky. Wallflower Architecture designed a modern day mansion – a sprawling collection of rooms and halls that terminates from all directions at the structure’s center oculus. The owners wanted a contemporary home with an emphasis on security and protection without sacrificing light, view and landscape. A contradictory set of criteria, to be sure.
Wallflower handled the dilemma with little issue. The outer perimeter is properly guarded by a security wall that opens only at a gated entrance marked by the first primary axis by which the interior spaces are hinged upon. The wall allows the house itself to open via glazed sections that are modulated by a series of vertical wood slats. The facade penetrations produce a harmonious rhythm that’s even more pronounced in direct sunlight.
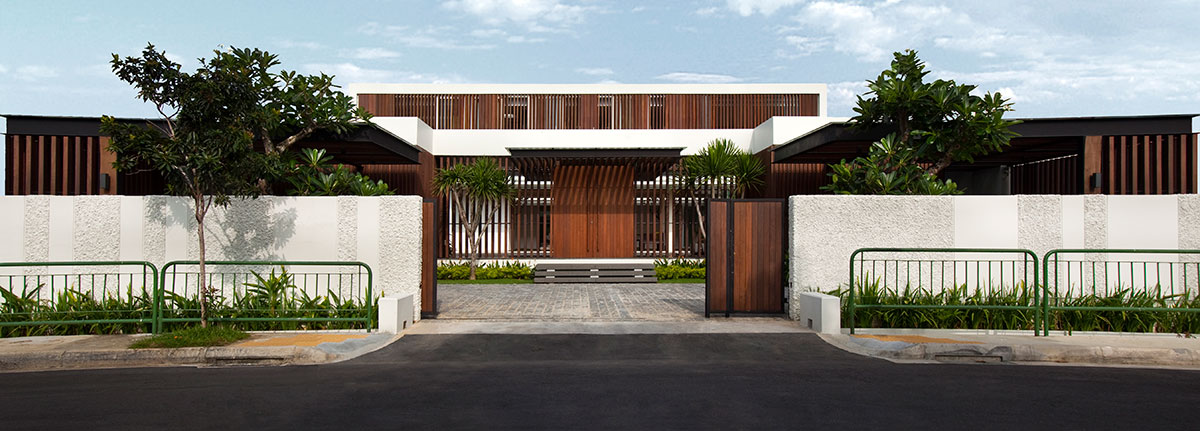
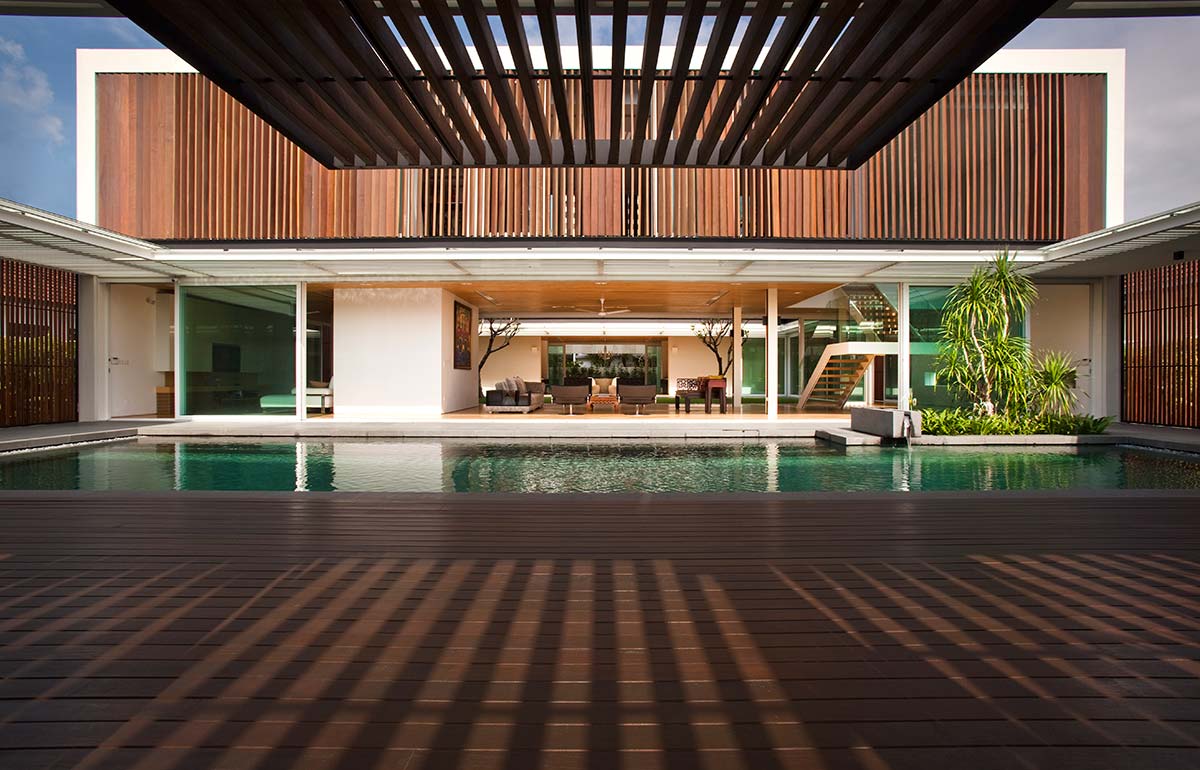
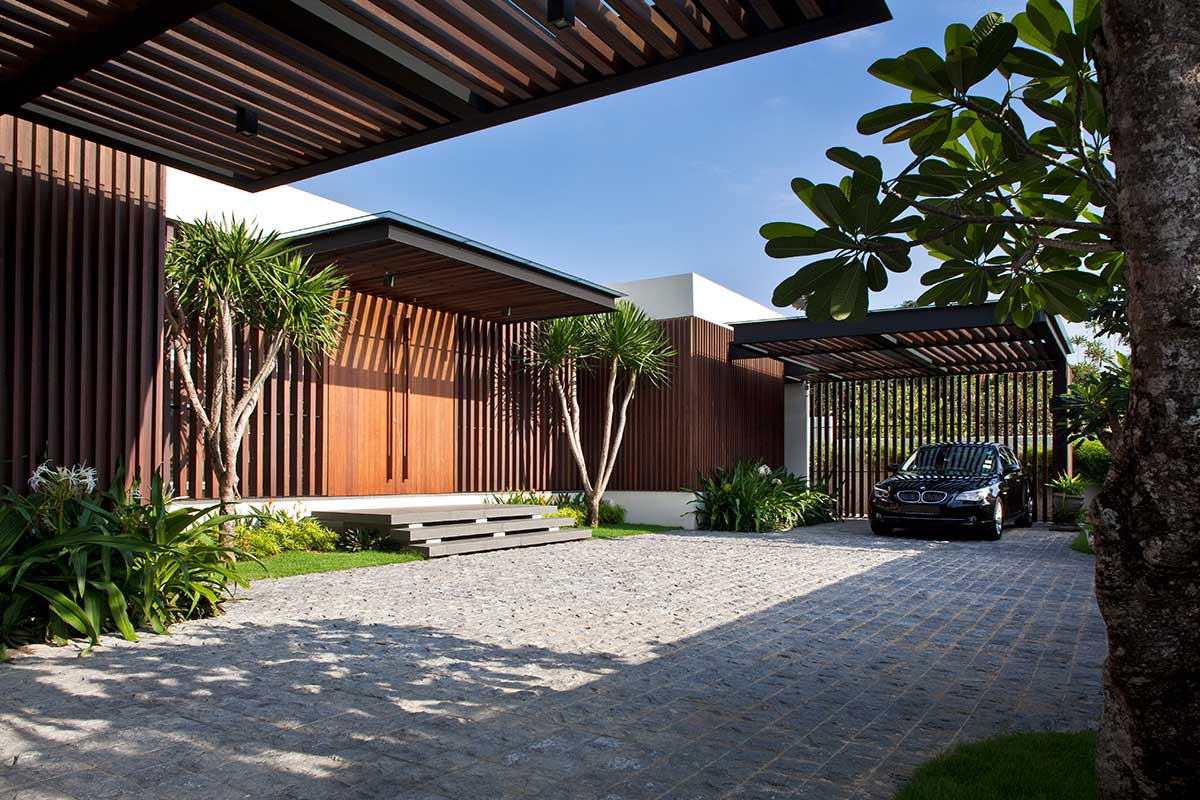
The courtyard also serves an important environmental purpose. Opening things up in hot summer days creates a passive cooling mechanic that can be controlled by adjusting the perimeter walls to different levels of opacity. This makes for a comfortable interior condition that relies less on active means of cooling such as air conditioning or heat pumps. With the central courtyard completely open, it feels as if it’s part of the home’s interior. Sliding doors are opened and transitions are blurred, pointing to the name the house has been given.
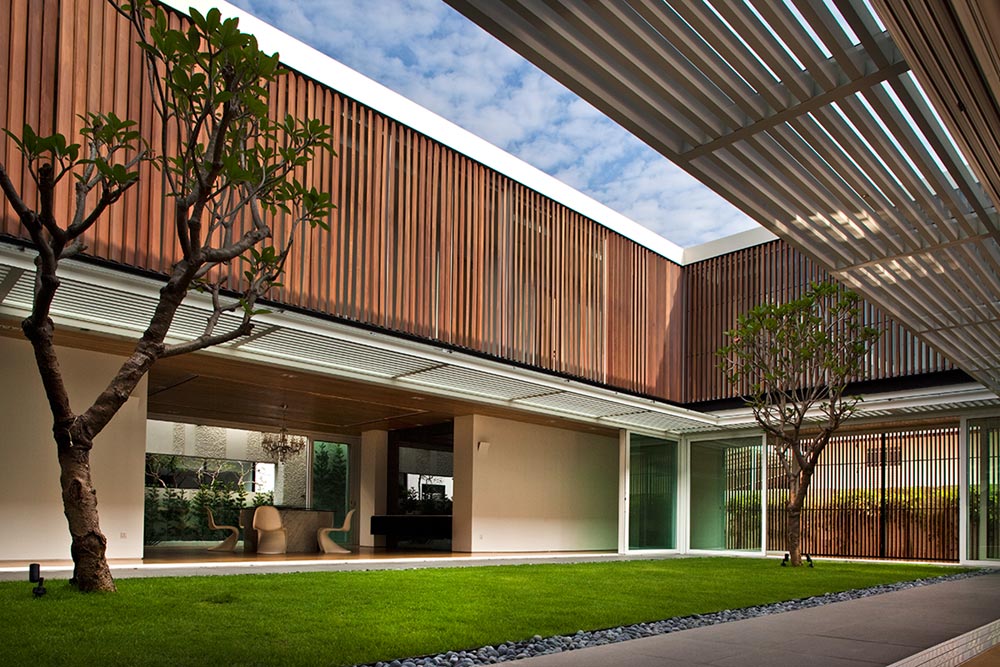
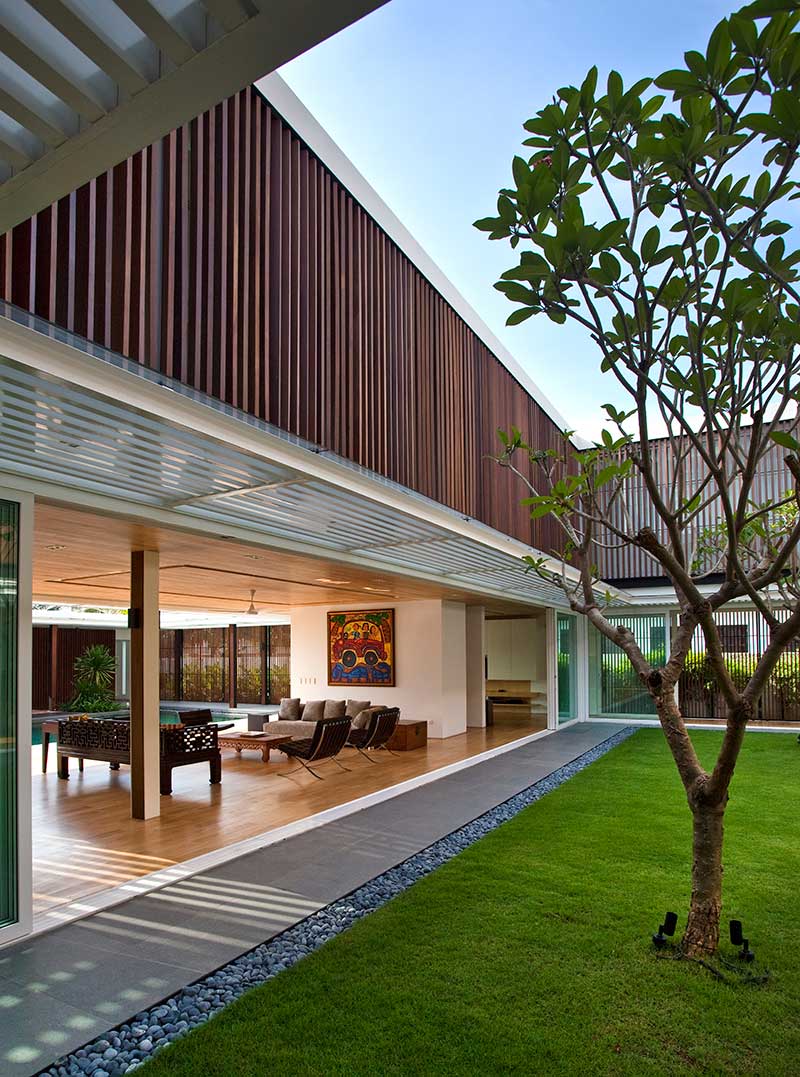
The entire ground floor has been programmed strictly to house public function – a move that allows it to feel completely transparent. Bedrooms, bathrooms, and other private functions are confined to the basement and second floor levels, providing maximum privacy while still maintaining a consistent level of natural light and open views. The interiors are woven together elegantly, with a simple material palette providing the thread that ties everything together.
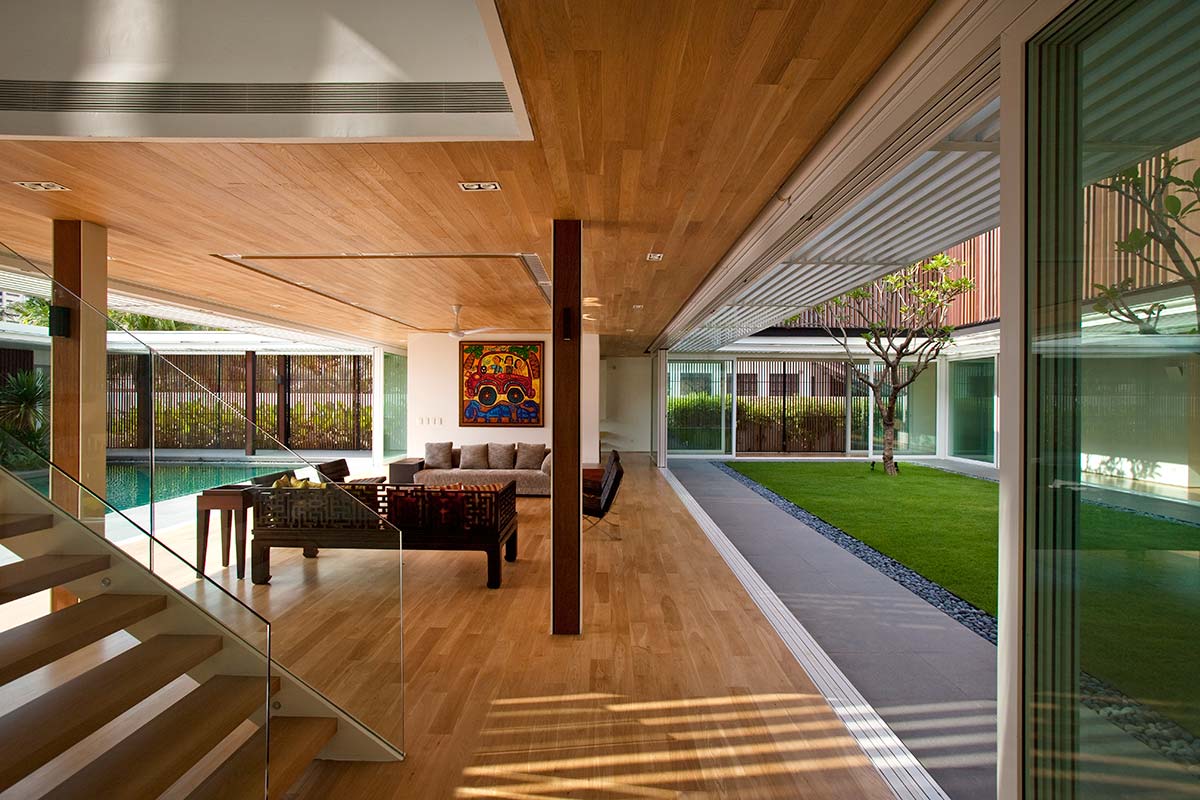
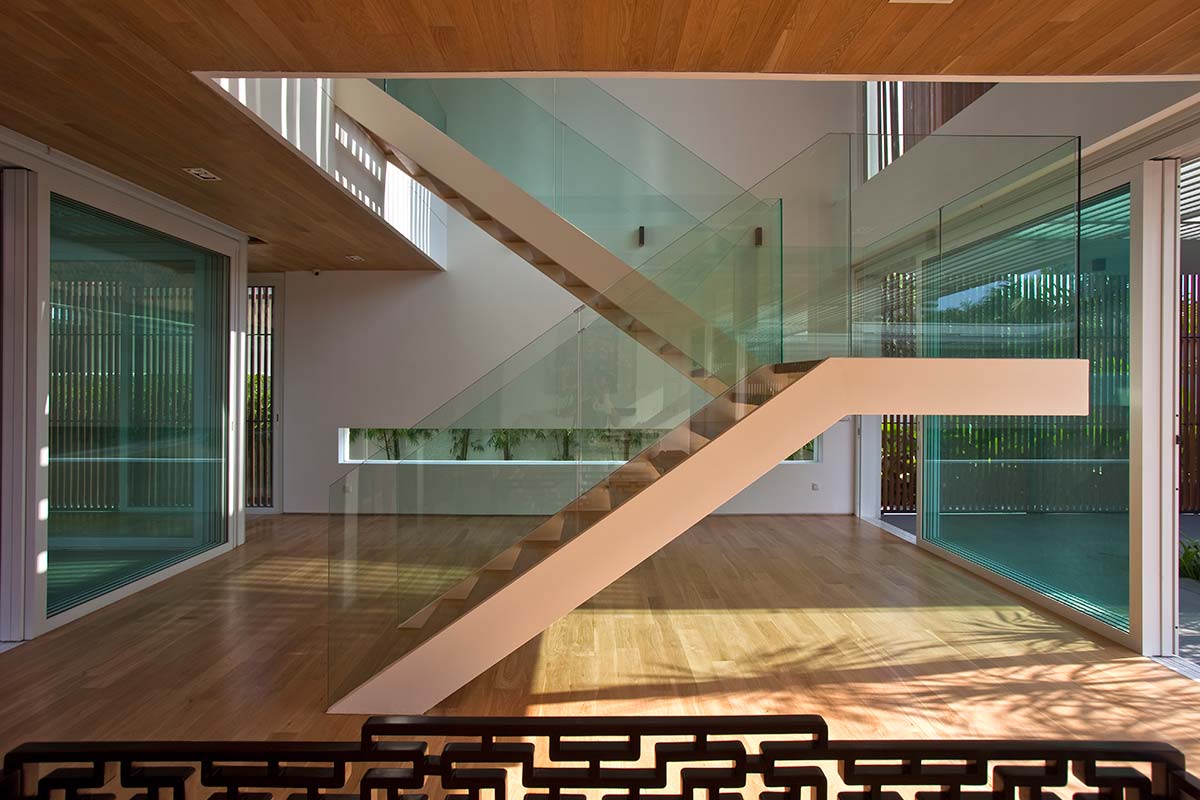
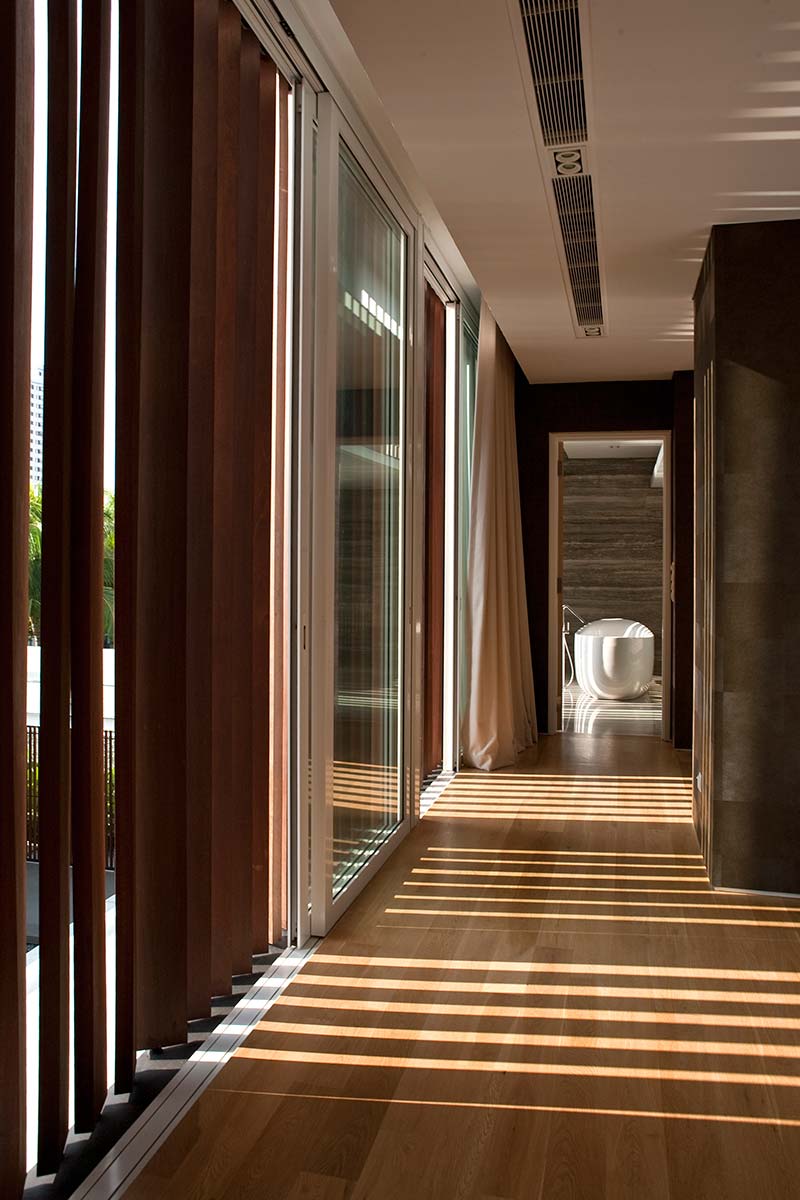
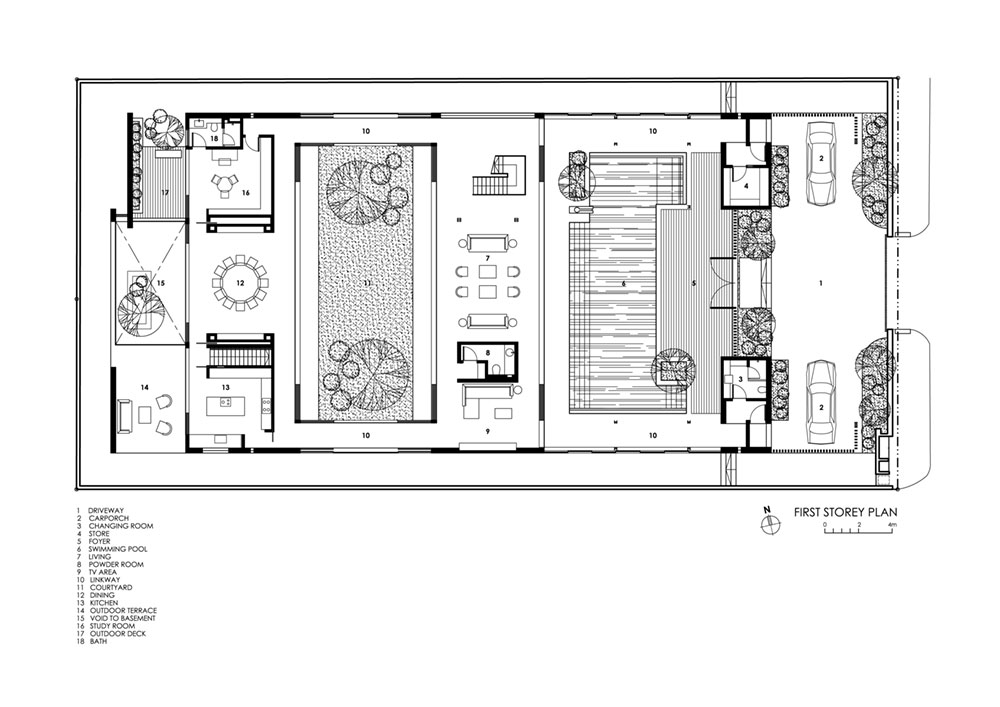
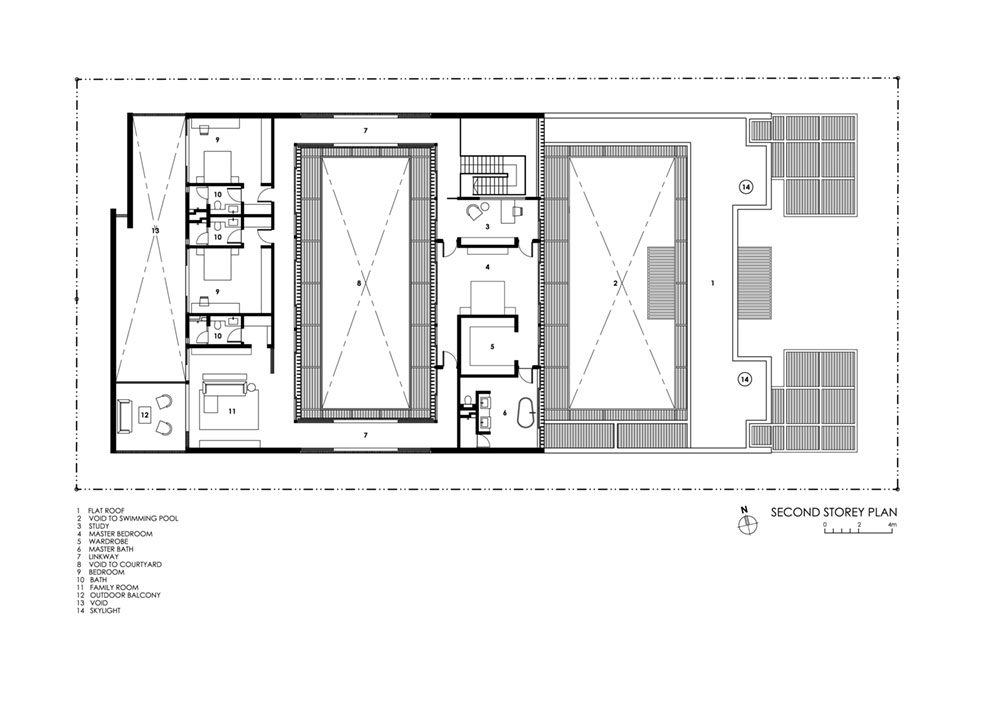
Architects: Wallflower Architecture + Design
Photography: Albert Lim

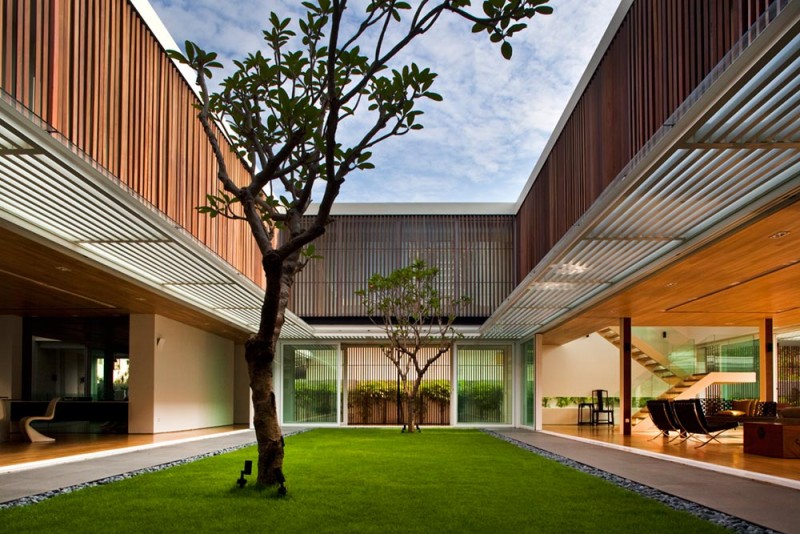


























share with friends