Meakins Road Residence by b.e architecture is set upon 100 acres of pristine perfection in coastal Victoria, Australia. Backed by 100-year-old Cypress trees, this home was newly constructed from top to bottom, and is based around a variety of sunken courtyards; walled in for privacy while still offering convenient outdoor space to be utilized at will.
With steel and timber framing throughout the exterior, it replaces the traditional wrap-around farmhouse porches of yesteryear and brings about a fresh take on a timeless must-have. These steel frames also create much of the structural focal points within the home as well, with a sunken living room offset from another sitting area, both offering a rampant outdoor view courtesy of an entire wall of windows.
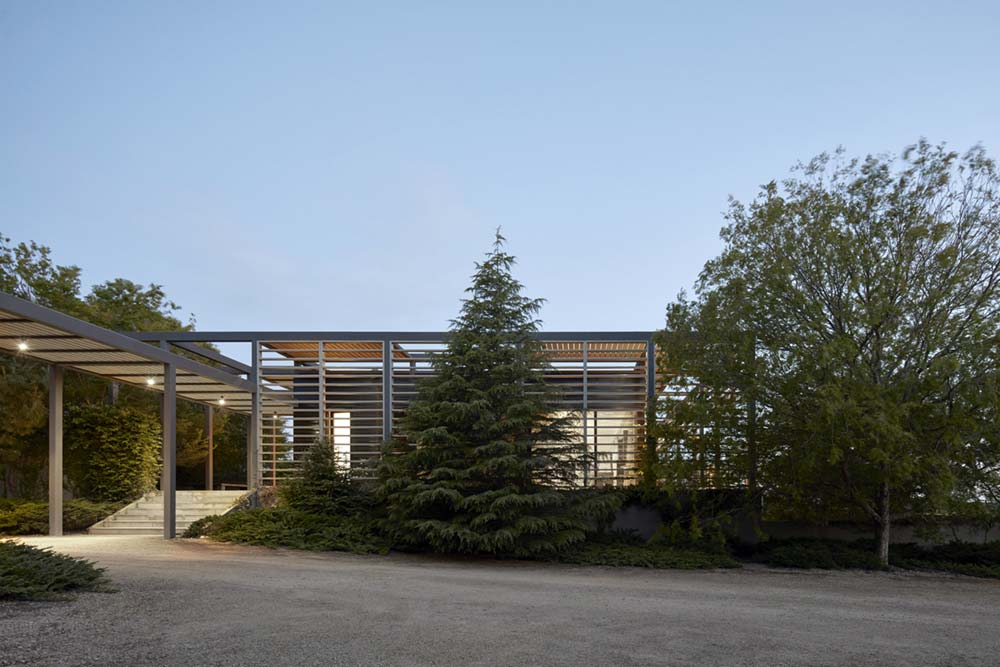
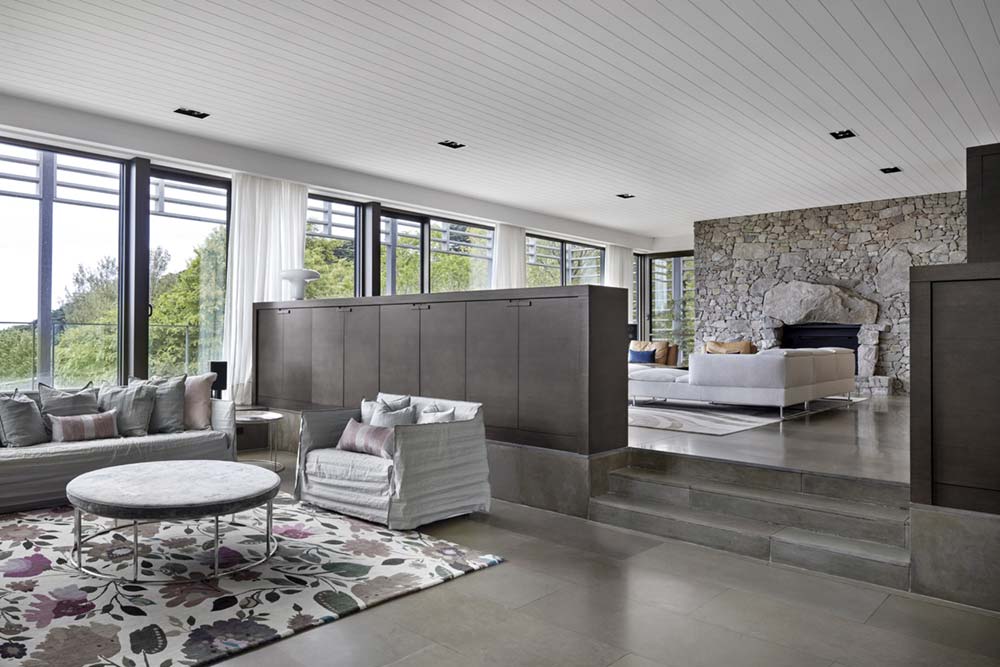
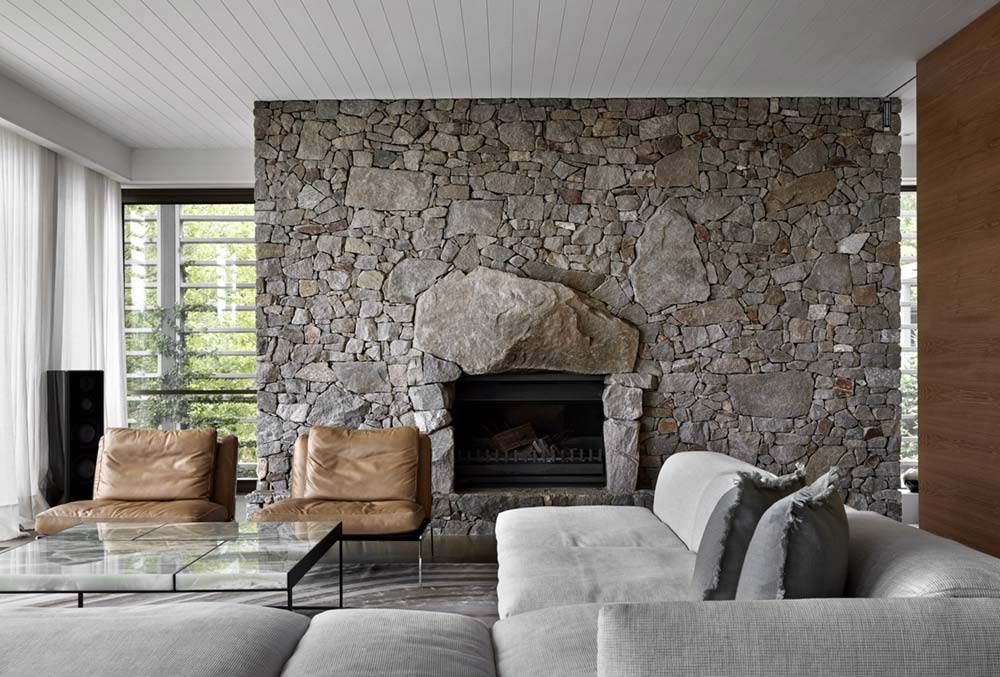
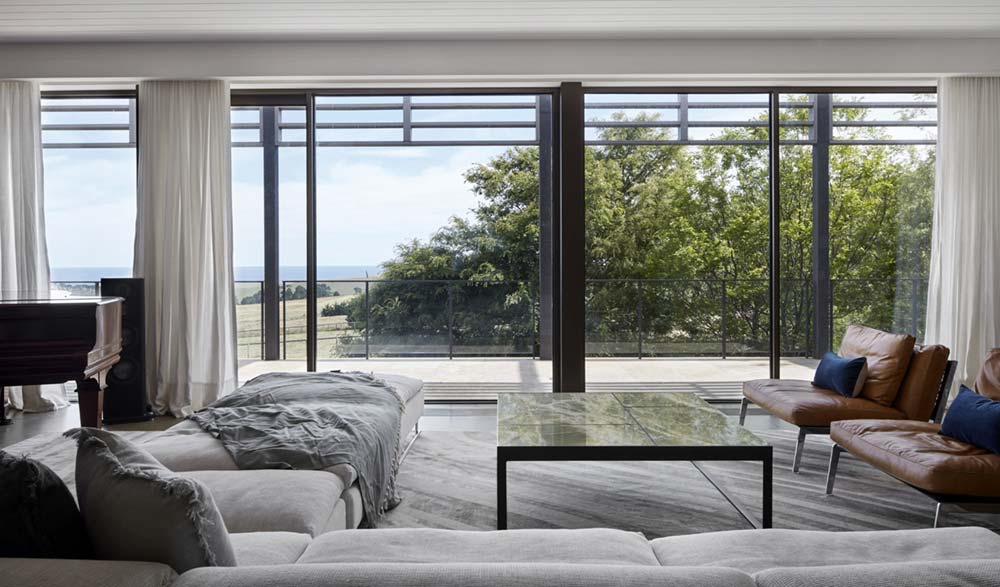
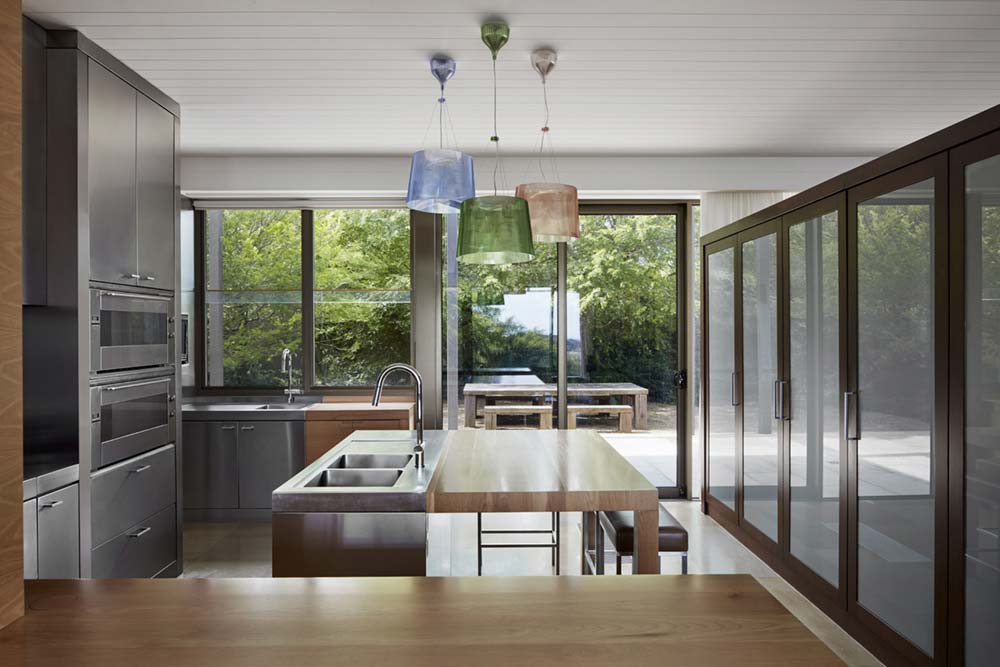
Details such as a waterscape separating the main dwelling area from the library and sleeping area, is nothing short of spectacular, getting you to your room over a suspended glazed walkway and turning this house into a serene staycation!
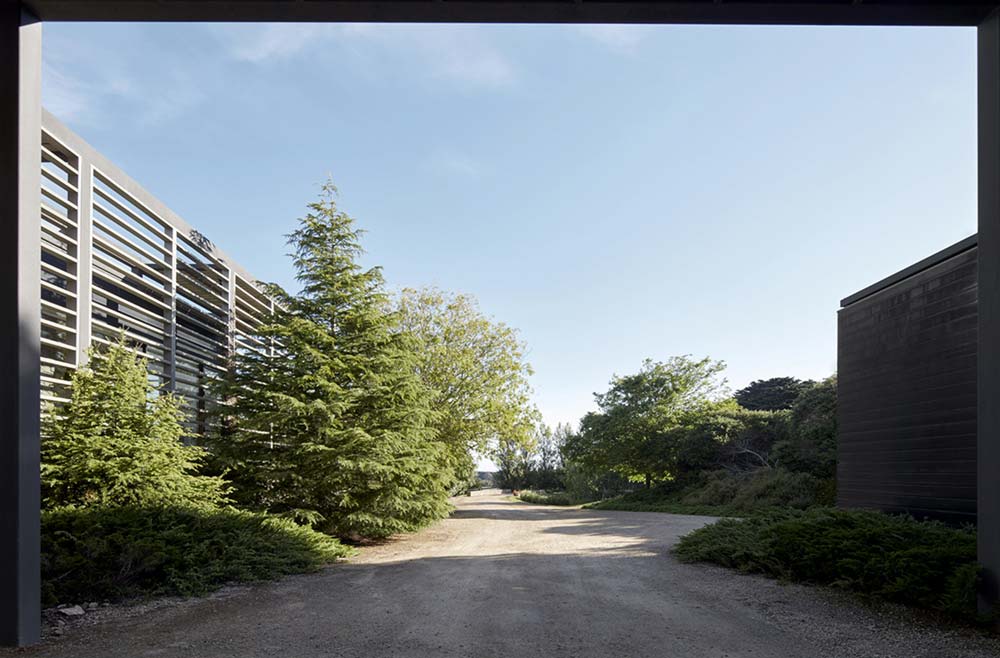
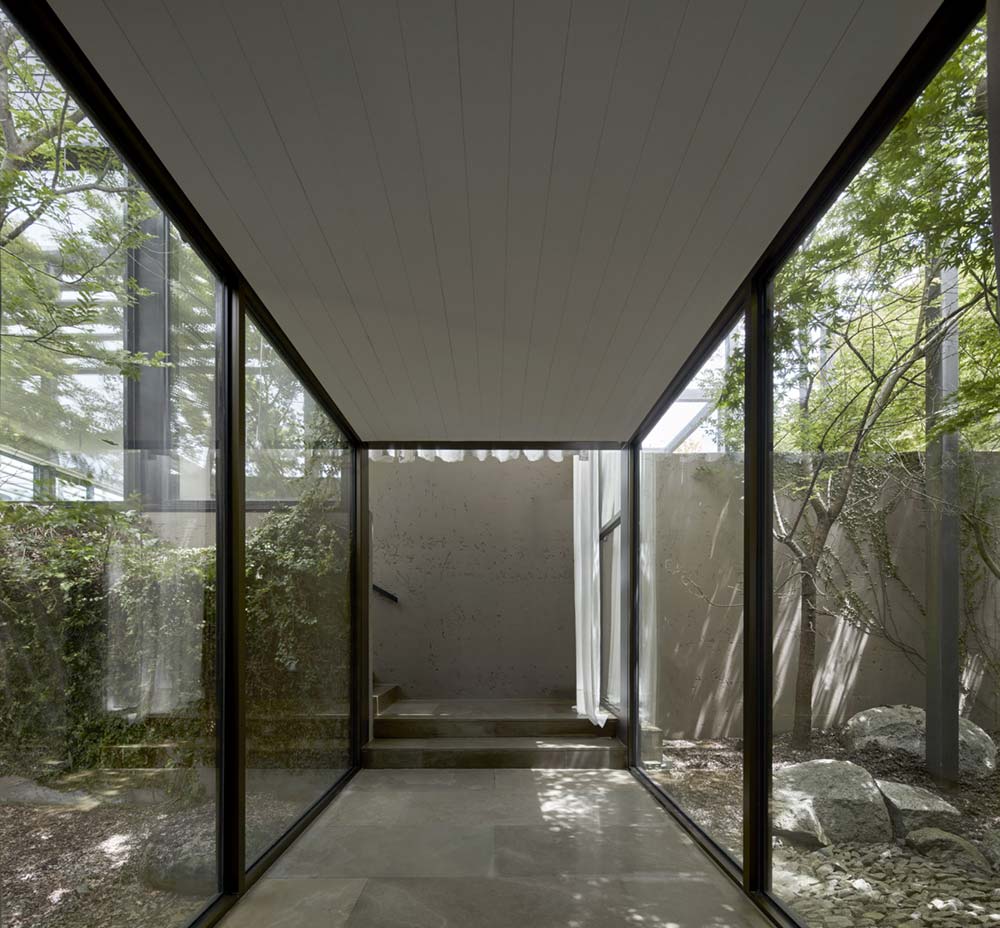
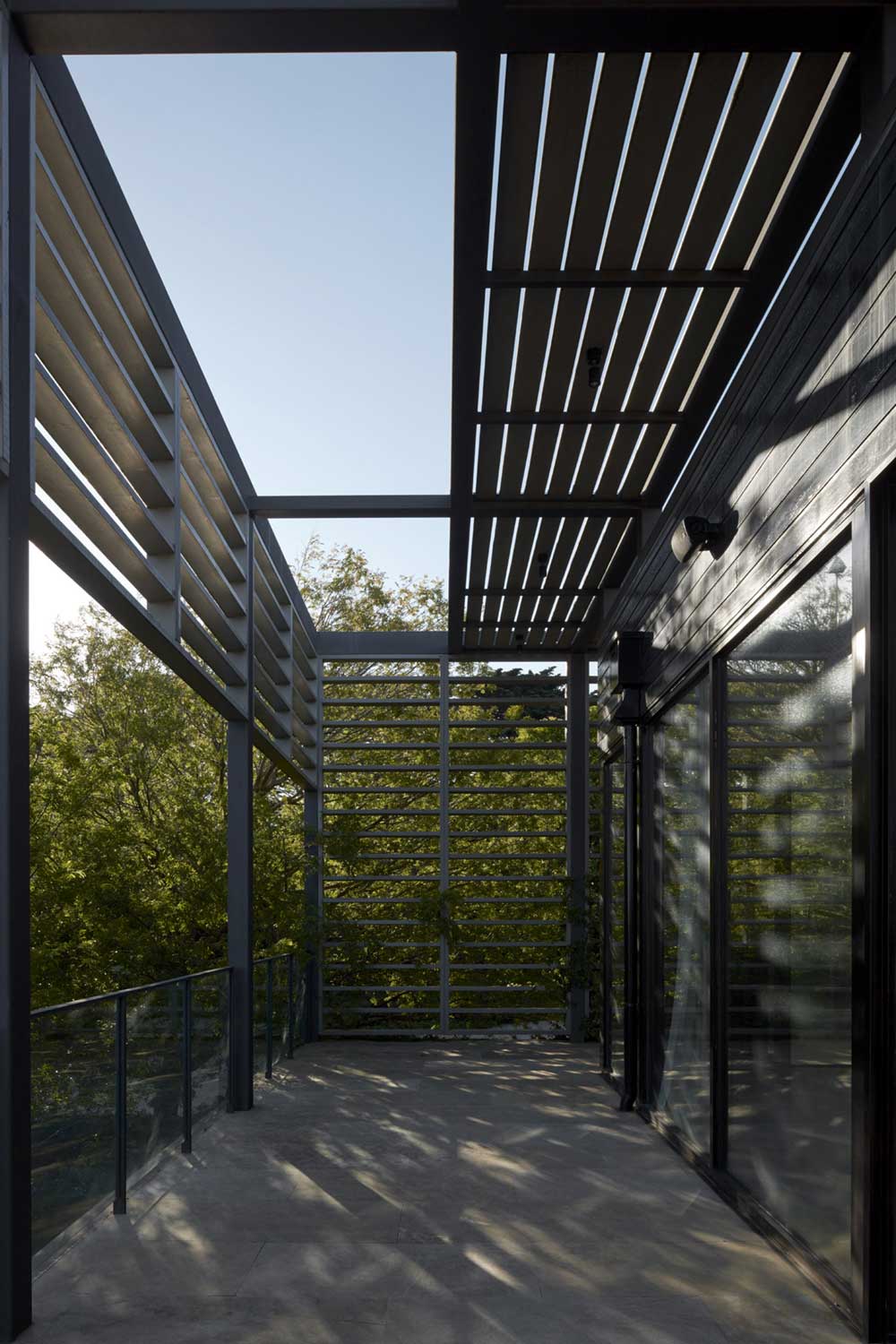
Architects: b.e architecture
Photography courtesy of b.e architecture

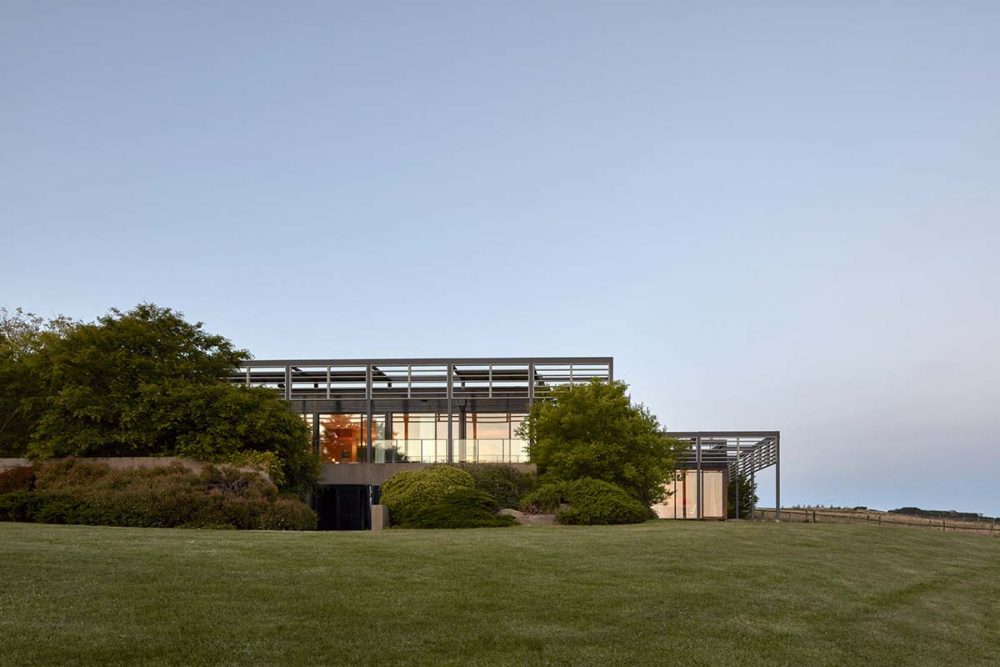
















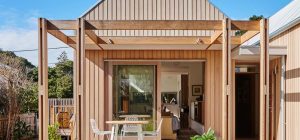
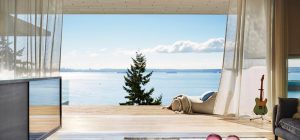
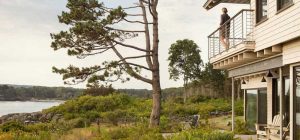
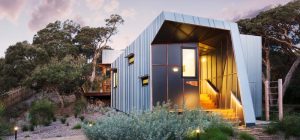
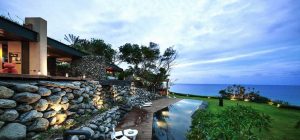
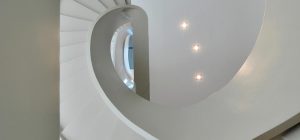
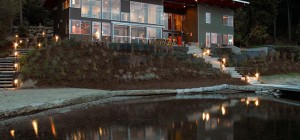
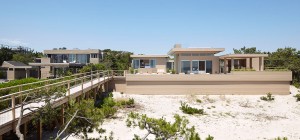
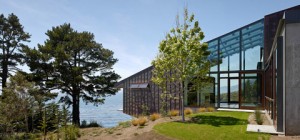
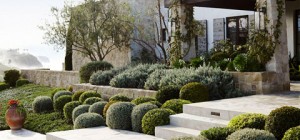
share with friends