When a building attempts to use common materials in uncommon, and innovative ways, people tend to take notice. PATCH22 defies traditional thinking (and gravity) by using wood in a way typically reserved for the likes of inherently more structural carbon steel, and in the process is used as the backbone for the Netherlands’ tallest wood-only building. The ambitious project was designed by FRANTZEN Architects, and is much more than just a high-rise imposter, it is an apartment project sensible to both the natural characteristics of traditional material and the value of a flexible interior environment.
Wood is strong in both compression and tension, making it an ideal building material that has been utilized for centuries. But, it isn’t as strong as steel, making the PATCH22 all the more impressive for stretching the structural capabilities of wood to their absolute limits. The design features six rectangular volumes stacked above a translucent lower floor. Giant glue-laminated wood columns zig-zag behind the low-level glass curtain wall and provide the structural base for the upper floors.
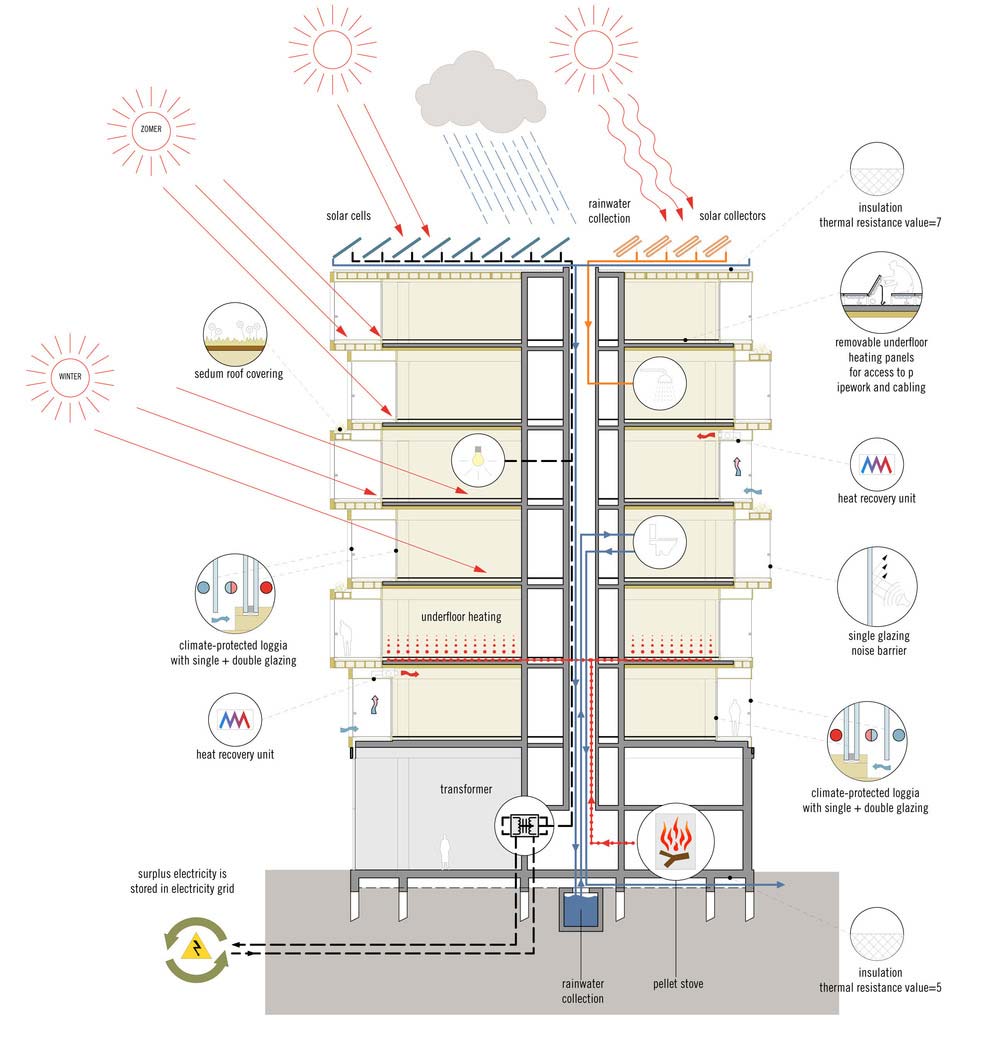
In order to best reinforce the gravity behind this innovative structural system, the exterior material selection has been reduced only to wood and glass. Each of the 6 hovering boxes is clad in the same color, and species of wood that compose the primary structural members. They are stacked in a way that each level is offset from the one below a few feet, giving the high-rise a jagged edge that breaks up the otherwise uniform wood facade. The entire building has a directionality to it that points interior views out over the adjacent waterway below.
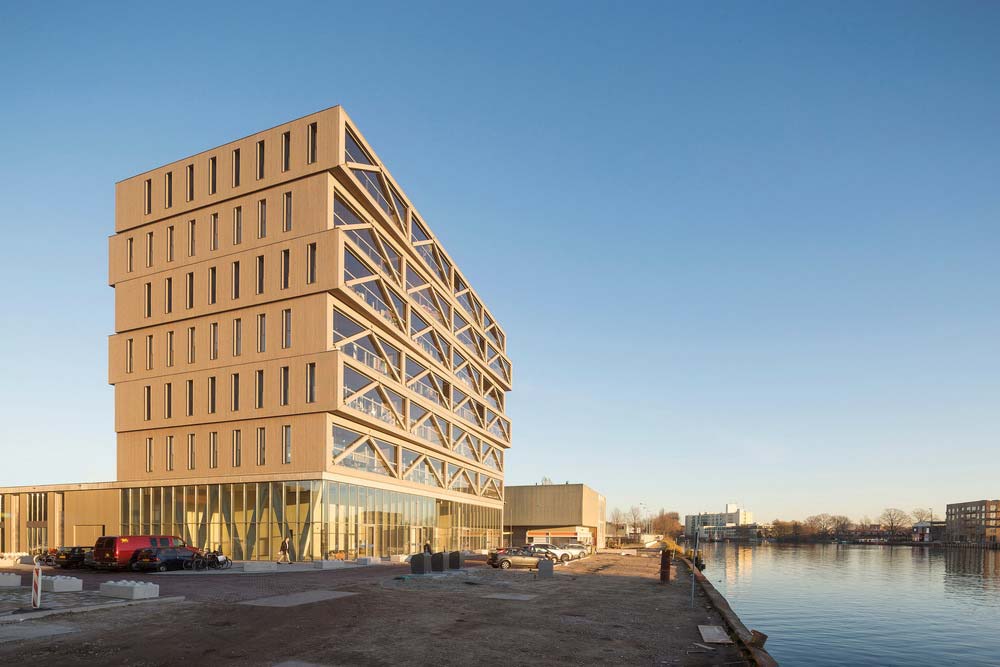
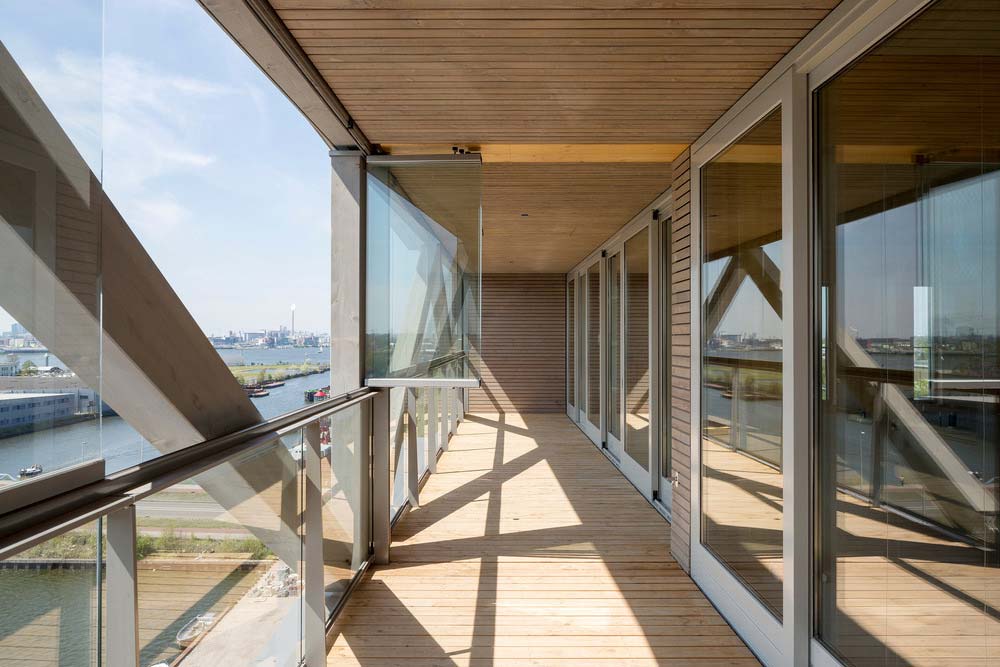
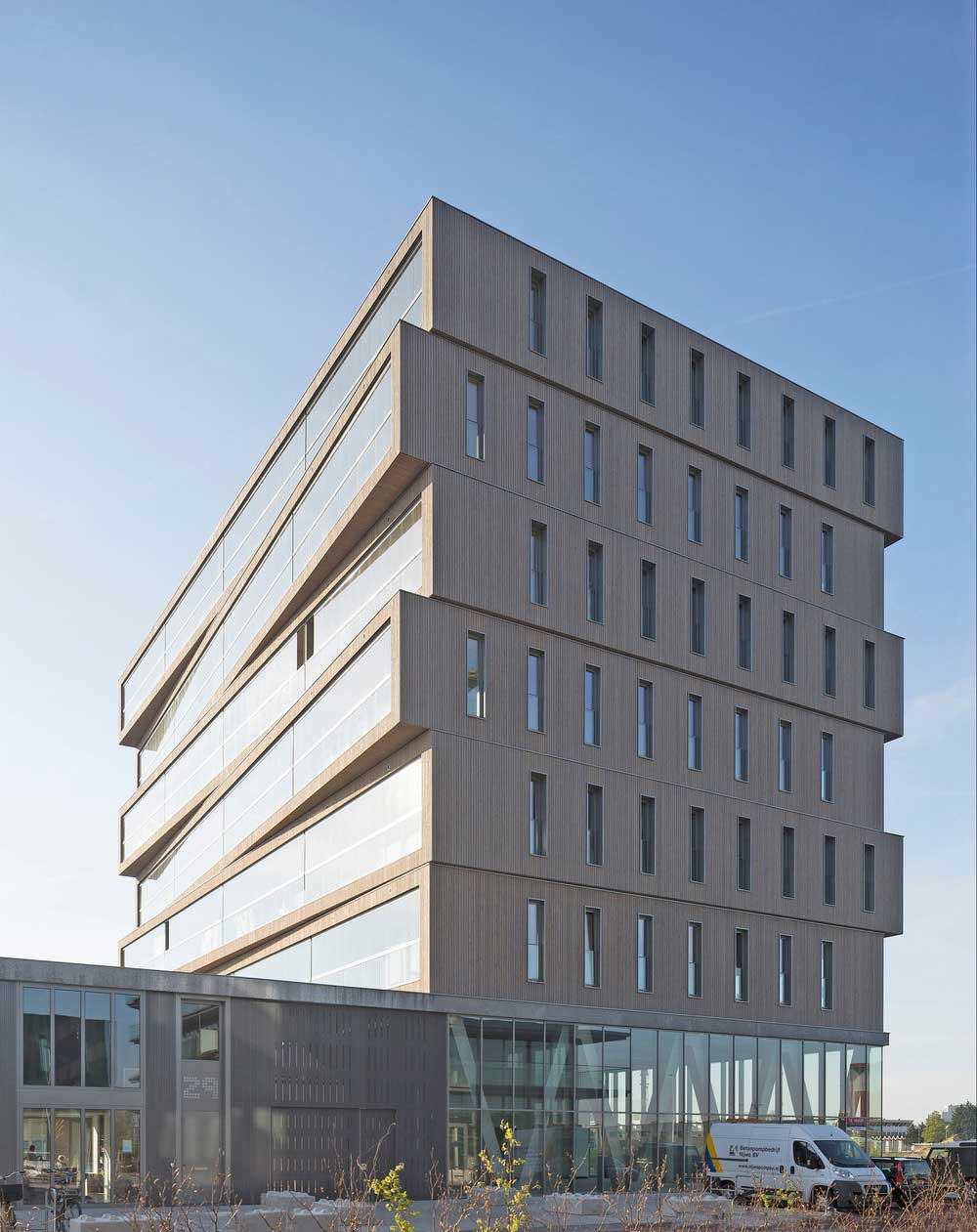
The interiors themselves provide a genius bit of programmatic ingenuity. When sold or rented, each apartment provides the new owner with a blank canvas to make use with as their needs dictate. This type of open floor plan is rarely seen in large multi-family residential projects as it’s much easier for designers and developers to have something more tangible to sell. However, the PATCH22 offers an approach to habitable flexibility that puts the power in the hands of the buyer, devising a system of hollow floors that pipes, walls, and electrical conduit can be easily manipulated.
FRANTZEN Architects have show the world what’s possible with wood construction techniques. They’ve achieved a paramount feat in structural engineering, while maintaining architectural qualities inherent to wood and glass, resulting in a high-rise that does well to compete with its steel counterparts.
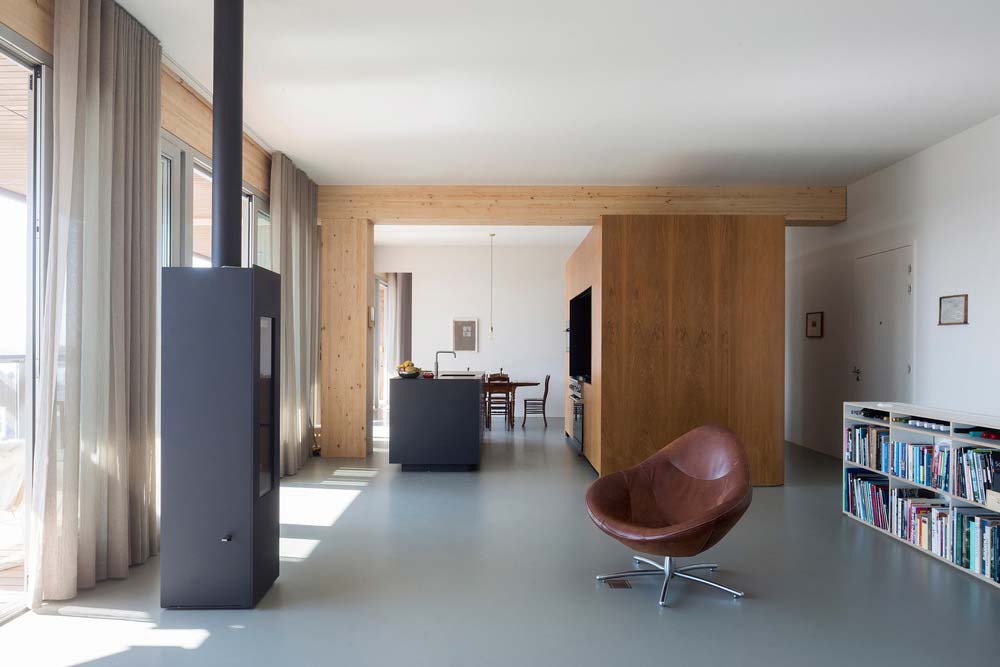
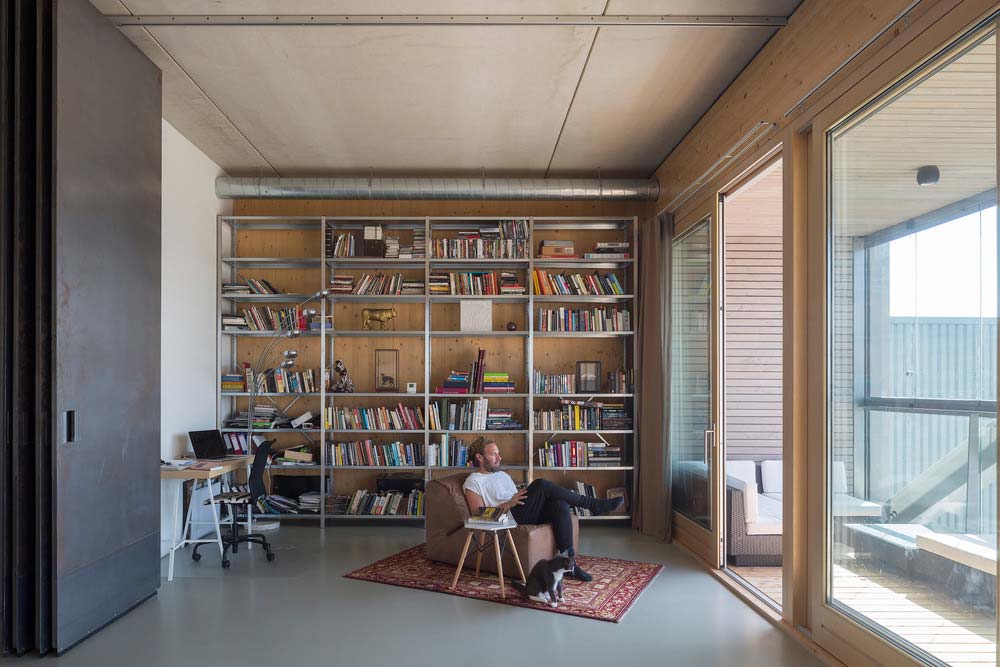
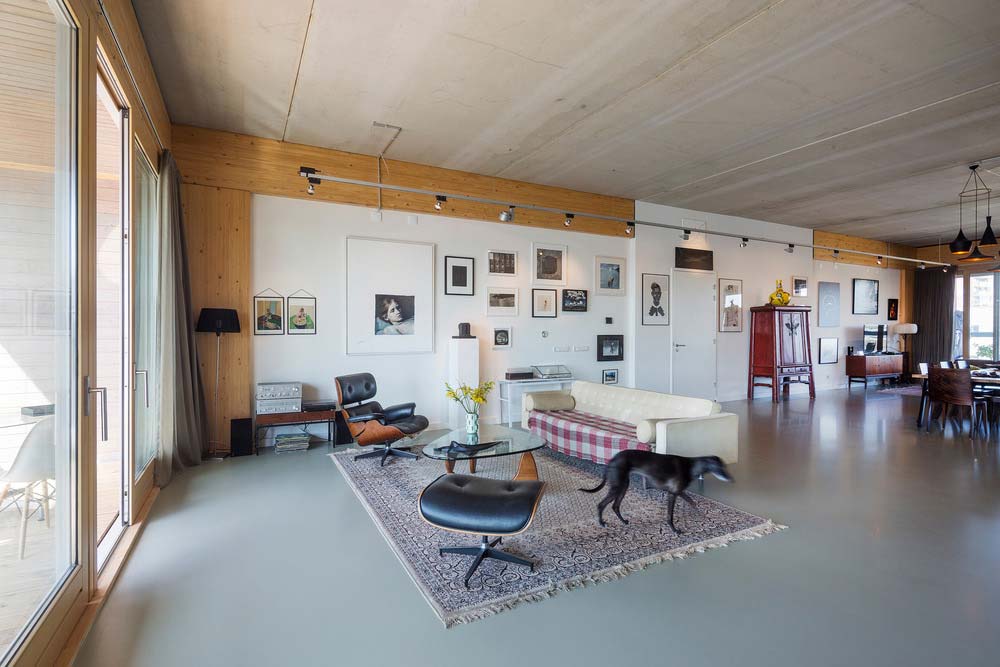
Architects: FRANTZEN et al
Photography: Luuk Kramer

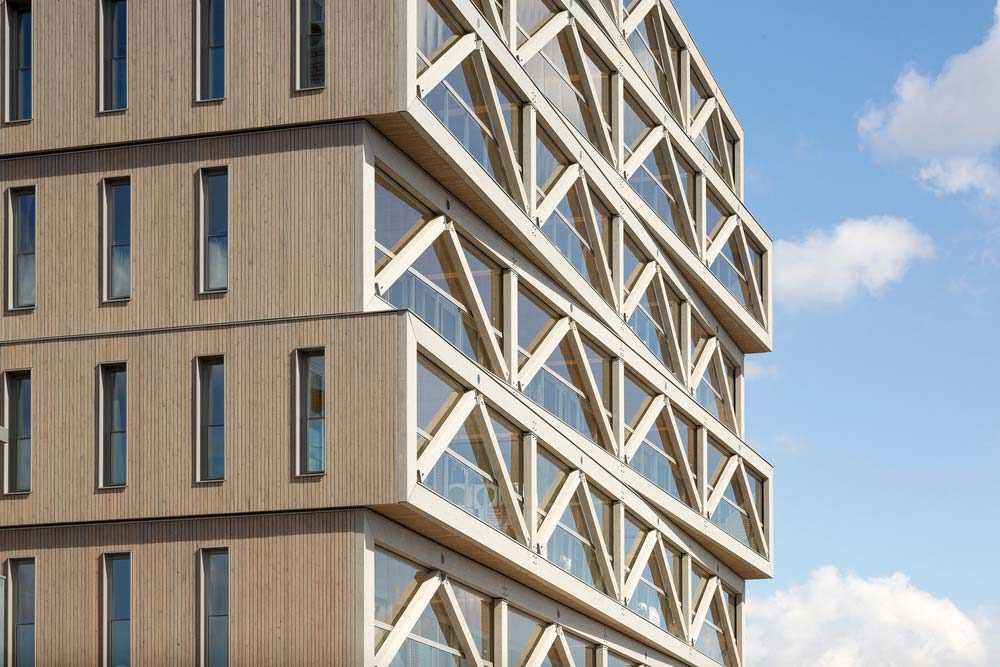


























share with friends