Sometimes a design comes along so unique in concept and so exact in execution it elevates itself far above the common reaches of good architecture. The Residential Building with 15 units by Metaform Architects is a prime example of this. It twists the well-established multi-family building typology to conform to unusual site conditions and an unparalleled rigor of interior design. Those two primary driving forces result in a geometrically pure, aesthetically awe-inspiring work of architecture that serves both the vastness of urban fabric, and the intimacy of everyday home life.
The structure occupies an odd lot that is shaped more like a slice of pizza than your typical building site, with a sweeping curved section that fronts the adjacent street. This curve is the driving force behind the structure’s unique shape and aesthetic. Almost like a set of armor, the apartment building pulls apart at the joints, exposing open areas of glass at 5 points of rotation as it simultaneously spills down the natural topography. The result is a condition where each unit is treated to light, view, and most importantly, and equal share of residential equity. Most apartments give a few select units the privilege of view. In this building, each of the 15 units is gifted a special perspective of the surrounding urban landscape.
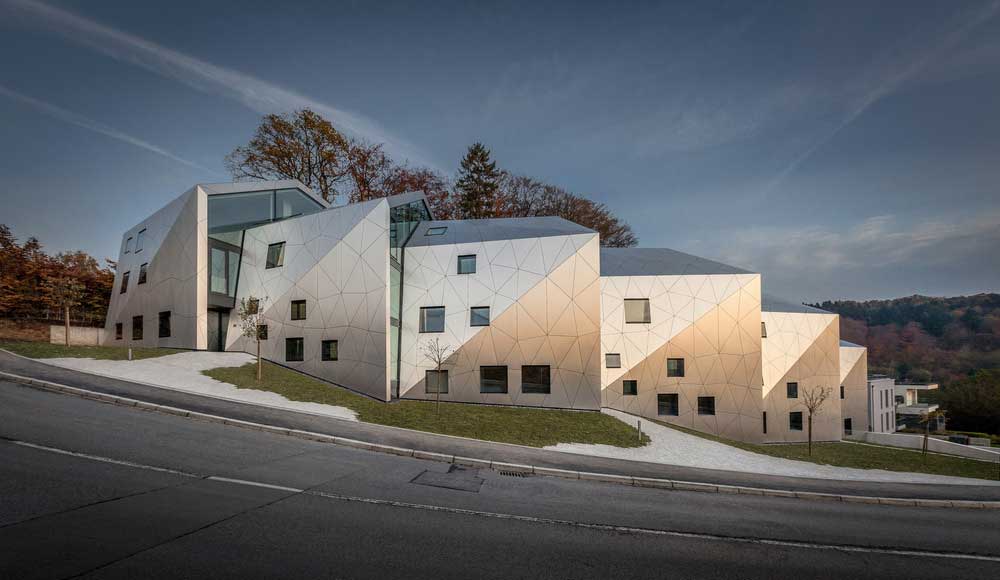
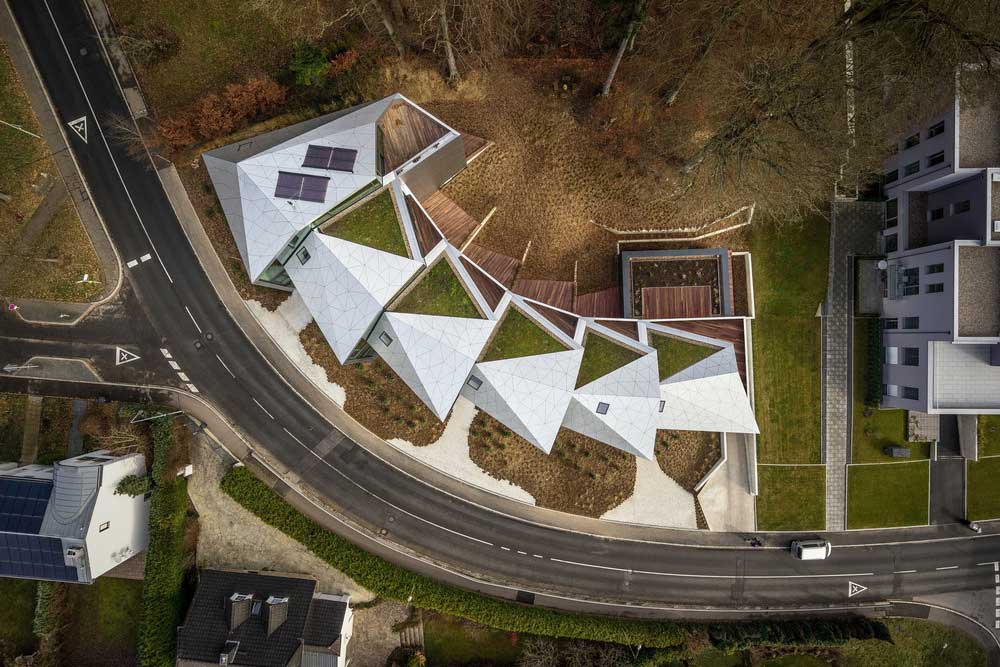
This goes against traditional thinking behind apartment housing, where the ‘house in a box’ mentality has birthed a movement where affordable housing is synonymous with inadequate housing. And while there isn’t much ‘affordable’ about this project, it does present some ground-breaking architectural ideas that makes each and every unit within the complex an important one. It’s a whole new flavor of social housing, and has the potential to spawn a modern movement in residential design – one where the inhabitant is more important than the unit count.
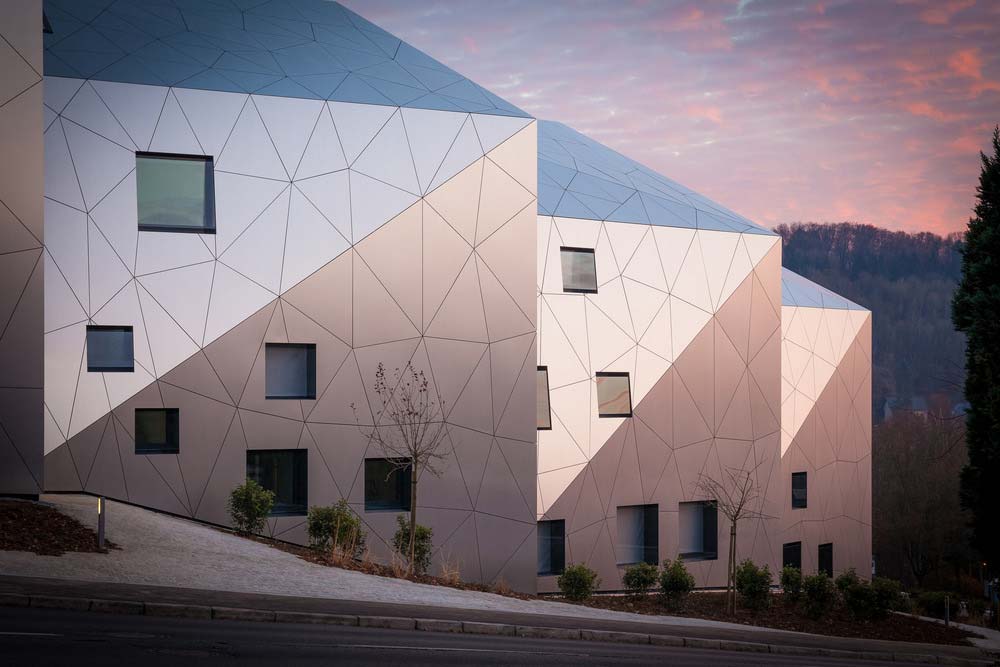
Each of the structure’s 6 primary masses are uniform in aesthetic, with a faceted, shell-like canopy that folds itself over the section below. It almost looks like a snake working it’s way up the edge of a river bank. The exterior is clad in aluminum panels that are tessellated into a pattern of triangles that compliments the angular nature of the formal expression, but also competes with the rectilinear window and door openings that penetrate the shell.
These unique housing units are an important case study in favor of the equalizing power of residential architecture. More designers should follow the lead of Metaform Architects to breed a new wave of multi-family structures that don’t leave any potentially awesome units behind.
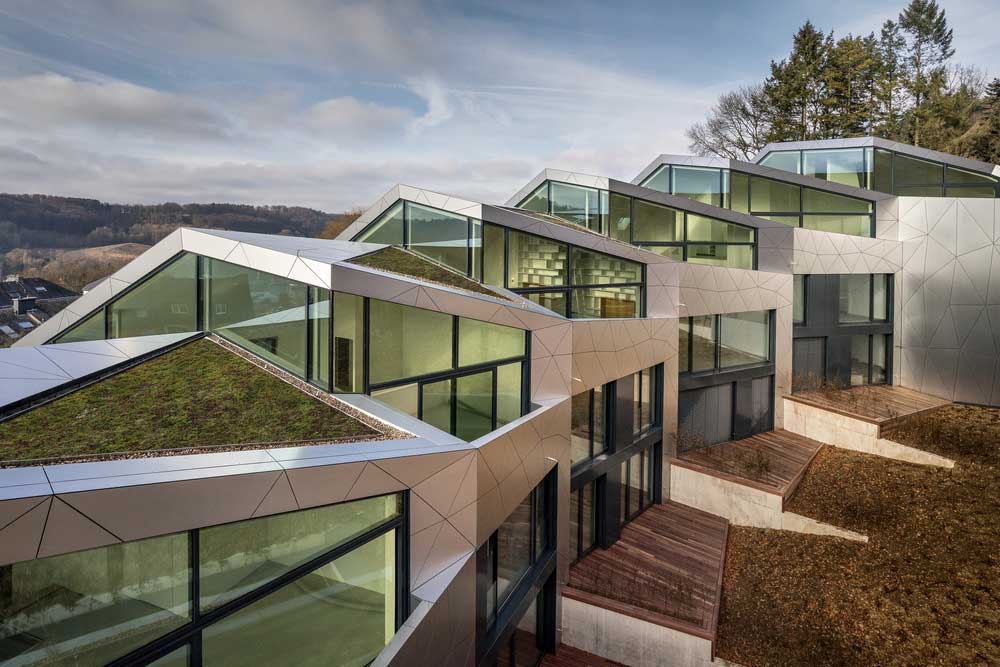
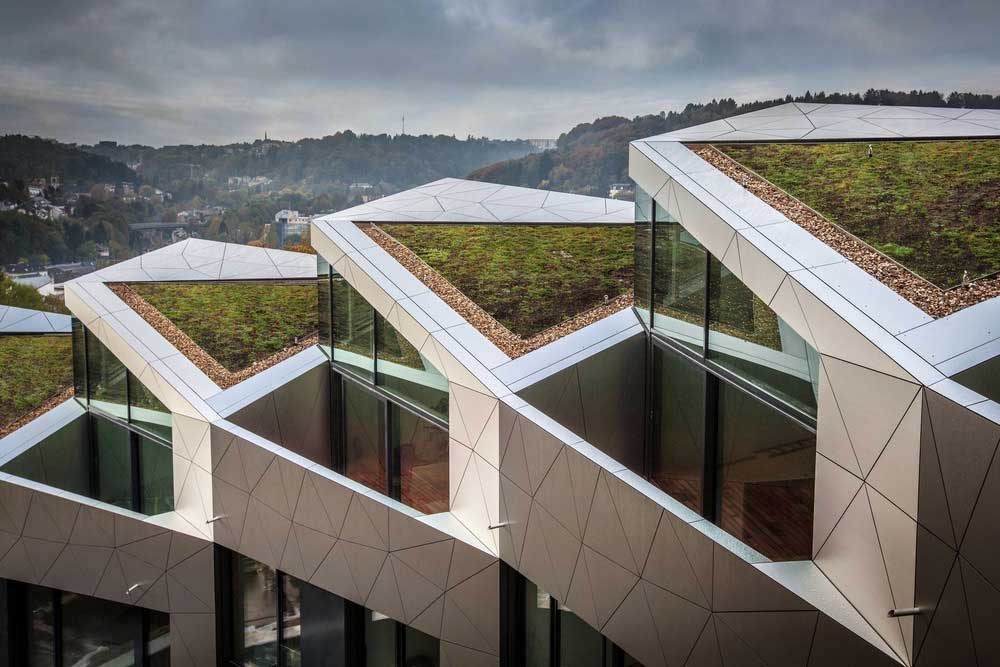
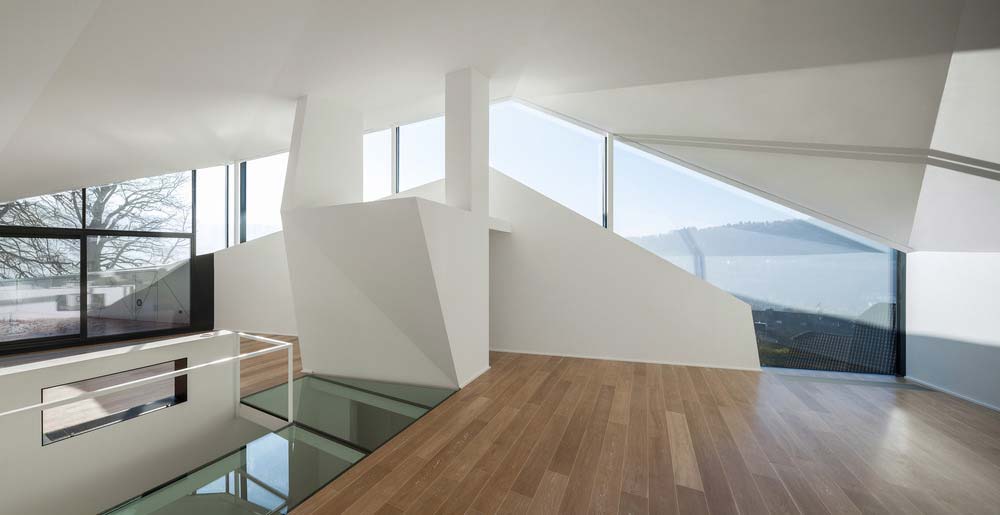
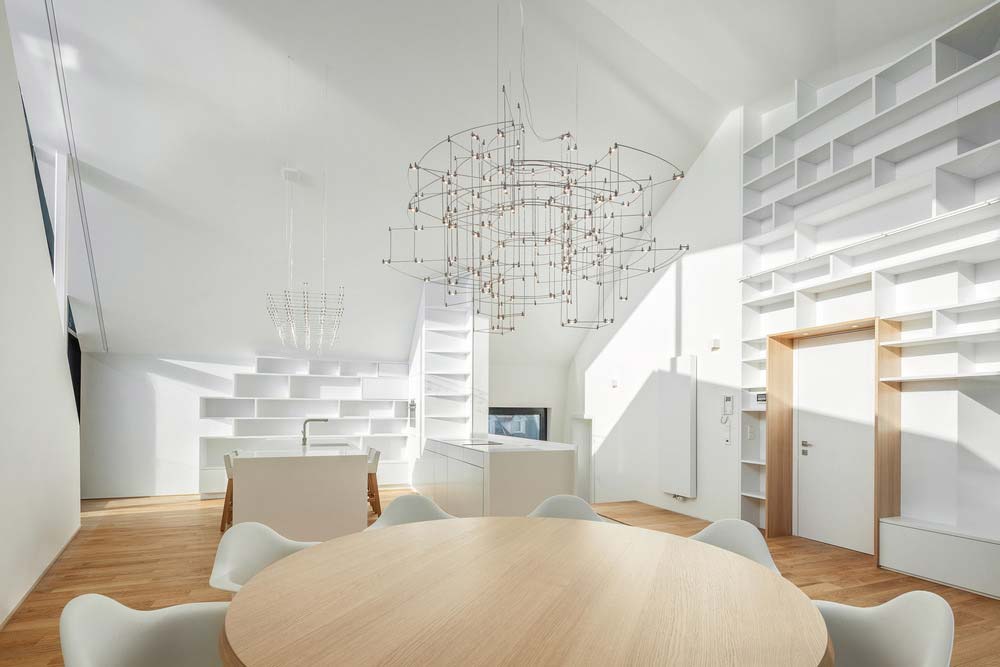
Architects: Metaform architects
Photography: Steve Troes Fotodesign

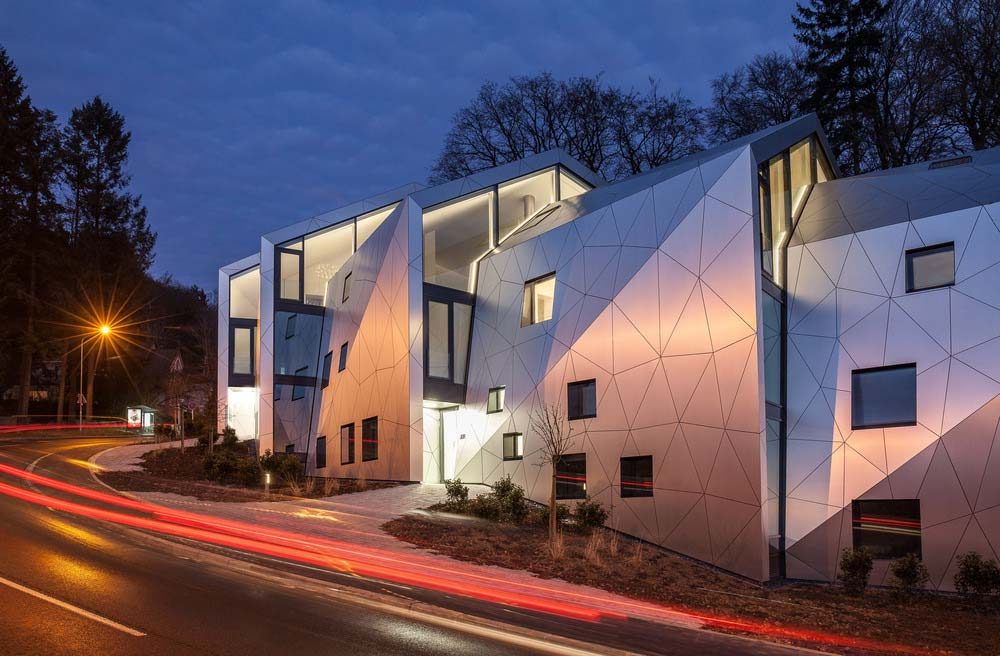


























share with friends