Set against a frosty backdrop in the rural hills of southern Germany is the E20 House, a soft and serene getaway that expresses the cold, harsh, yet alarmingly comfortable setting with which it resides. Designed by Steimle Architekten, the home is composed primarily of a board formed concrete shell that facets and wraps its way around a geometrically impure footprint. It exemplifies everything it means to be cozy by protecting the interiors from the elements without removing the sense of being inherently connected to place.
The most immediately striking visual presented by the 20 House is a deep set angled overhang that reveals a cave-like garage entry. The primary floor hangs above encapsulated in concrete, which is uniformly treated in a way that makes it appear as an ancient stone placed there half-intentionally by Mother Nature herself. Horizontal slats of varying height and width chase around the perimeter, housing uninterrupted glazed panels that create a series of deep recesses within the concrete shell.
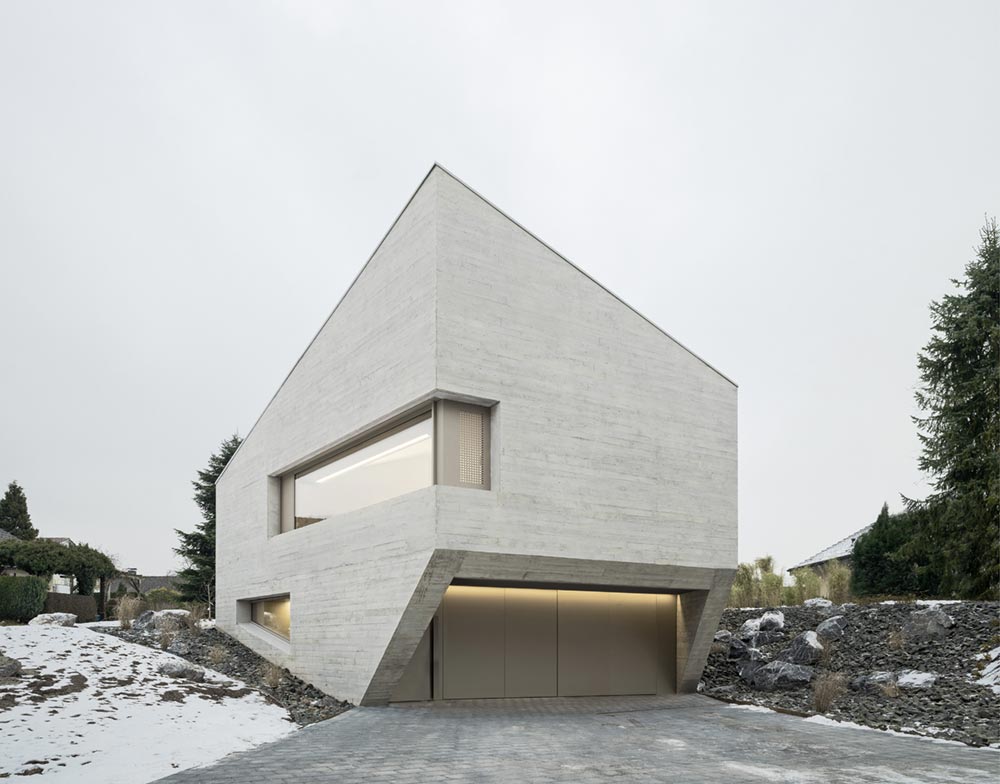
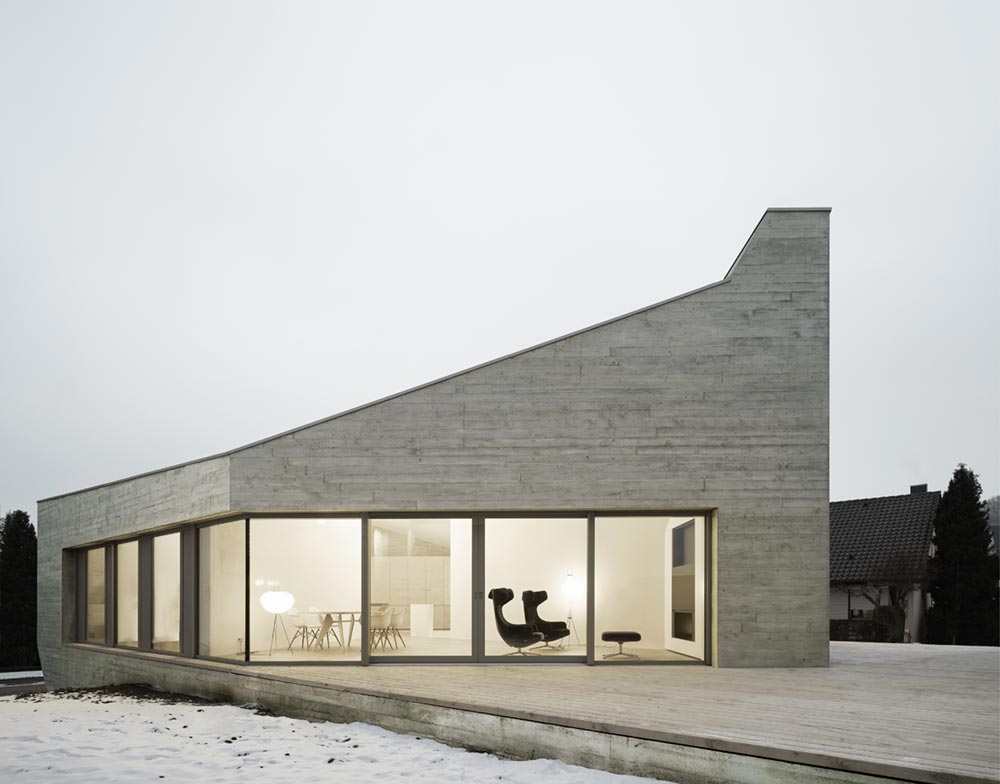
There is a cleanliness to the design that almost seems to oppose the brazen, sometimes raw, approach to elemental protection. The interior palette is reserved to the same handful of pale tones expressed in the concrete exterior. A few instances of that shell bleed through sections of light natural wood and bright white blank walls.
Where those three materials don’t exist there are views to the landscaped tundra through sometimes massive glass openings. In particular, a corner section of the main living space is removed, allowing visitors to experience the surrounding yards via a wood deck that hangs suspended from the sturdy concrete frame. This public space funnels down to a black metal fireplace that quietly occupies the interior’s warmest gathering space.
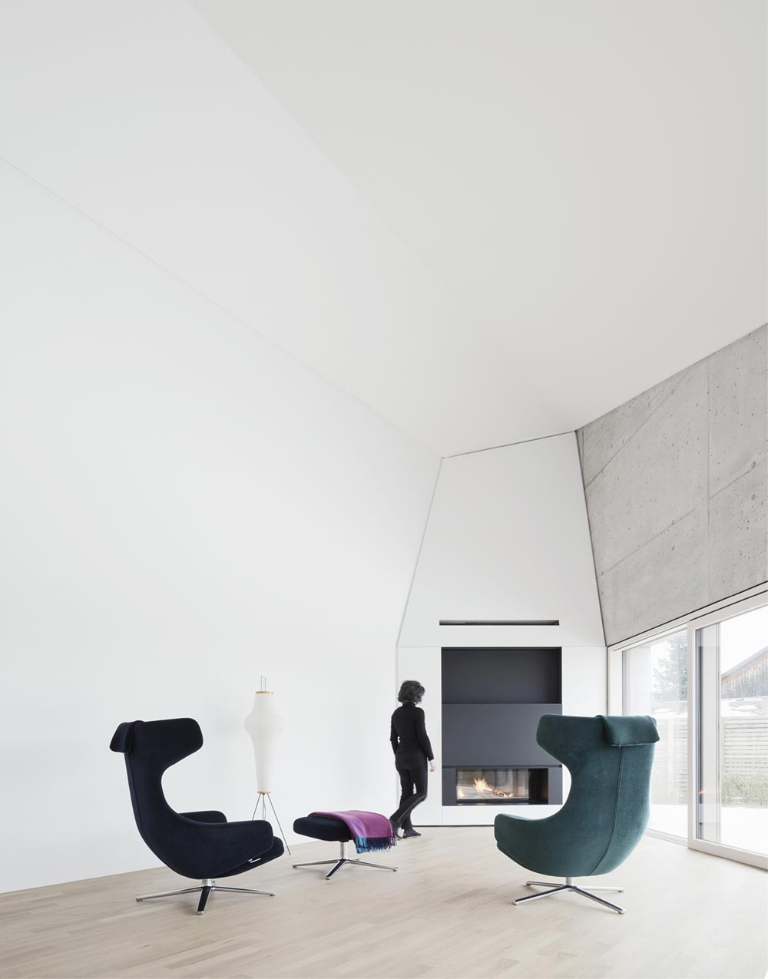
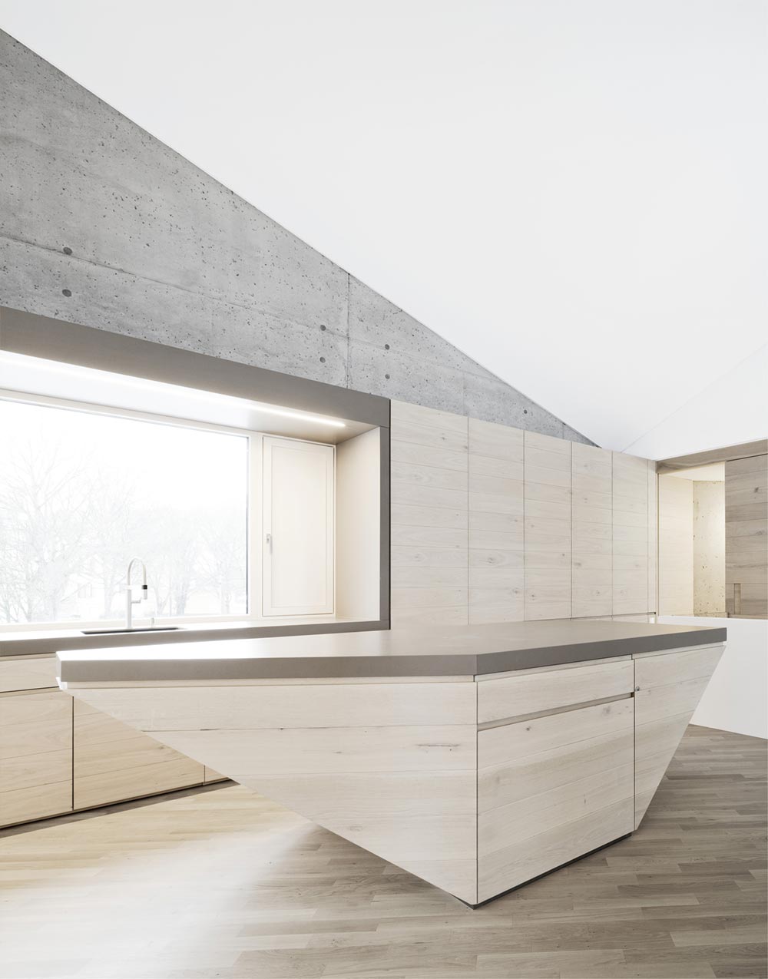
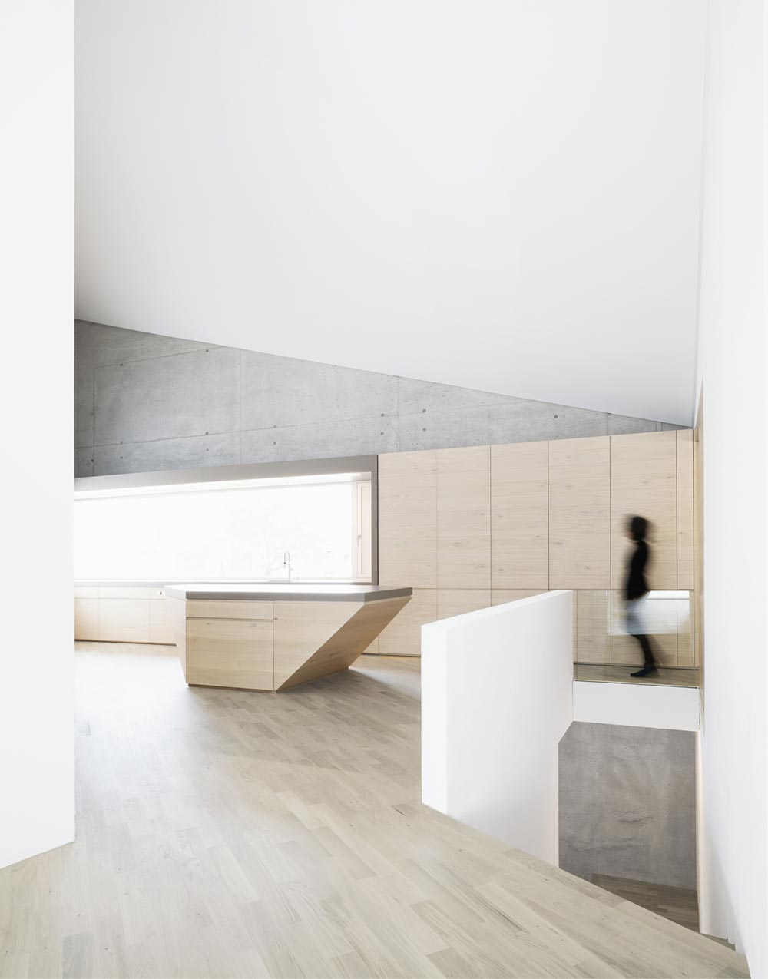
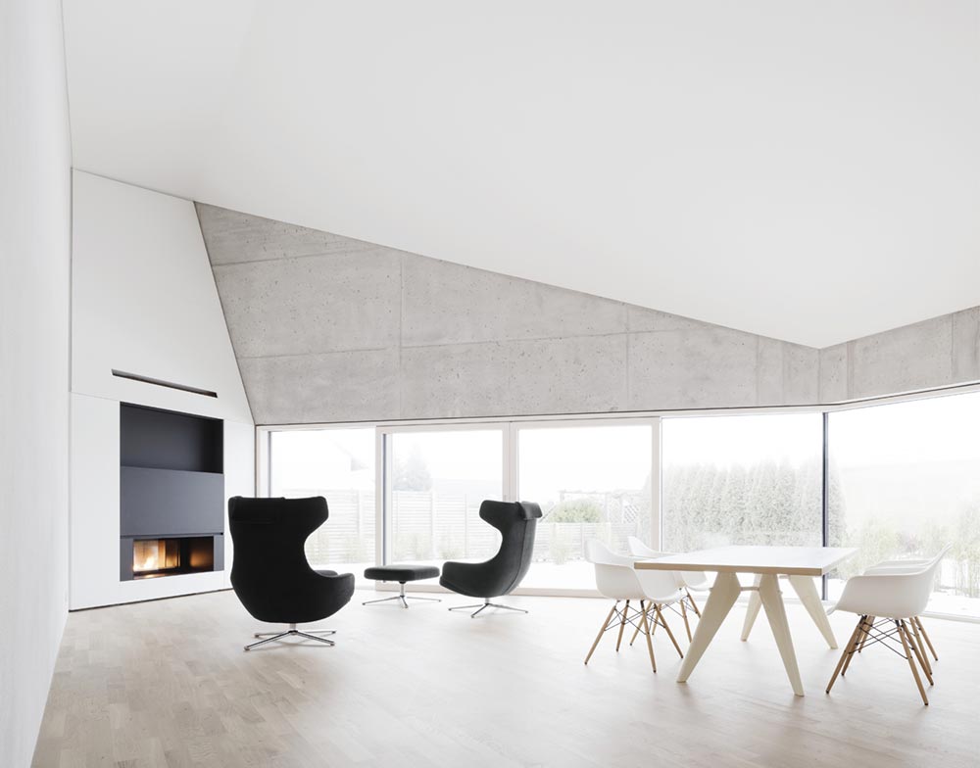
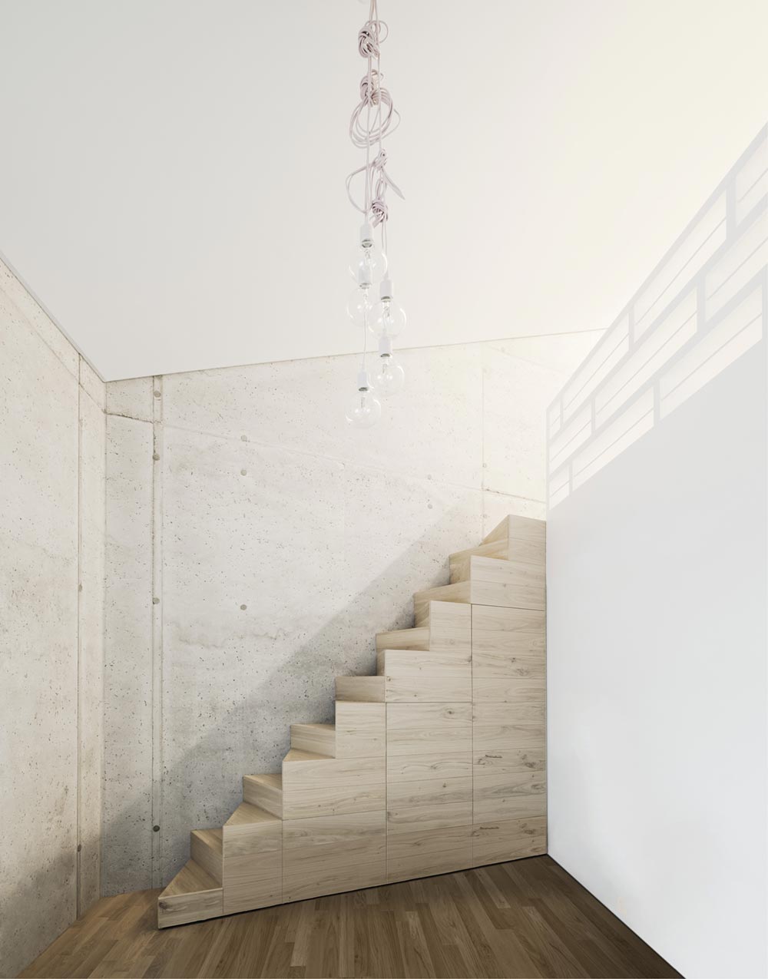
This crystal-shaped concrete house is a unique gem in the world of residential architecture. It effortlessly combines stark materiality with an intimate, and comforting connecting with the wild. Through a mixture of expert design and thoughtful construction, Steimle Architekten have achieved a rare accomplishment in timelessness and reinforced the merits of building something to last.
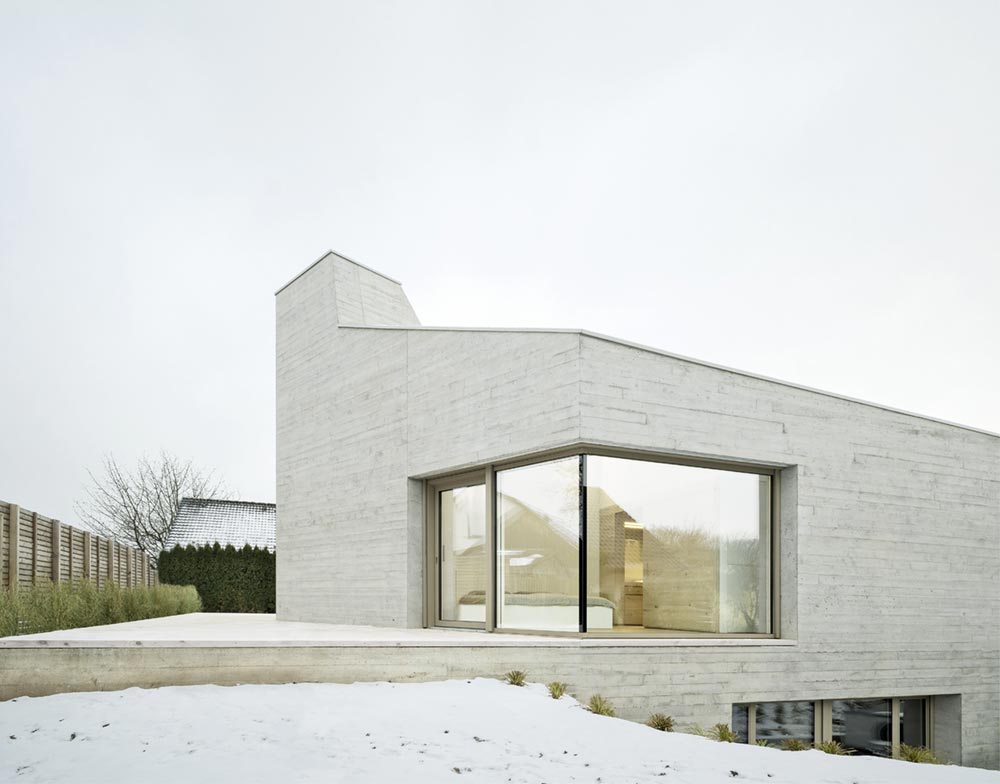
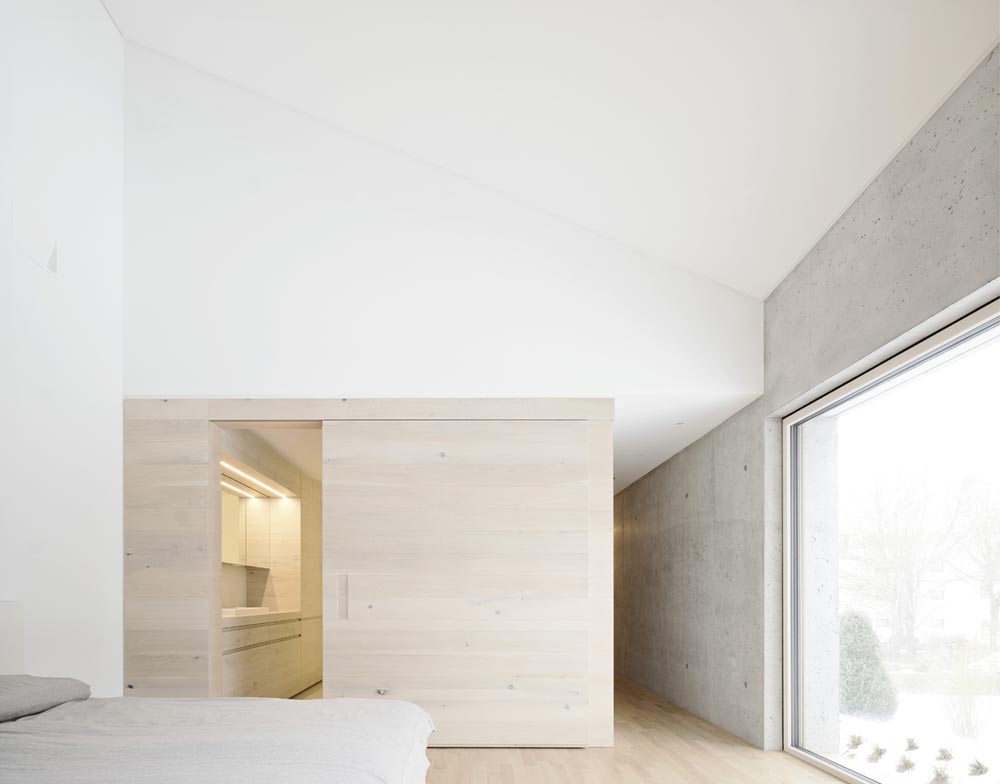
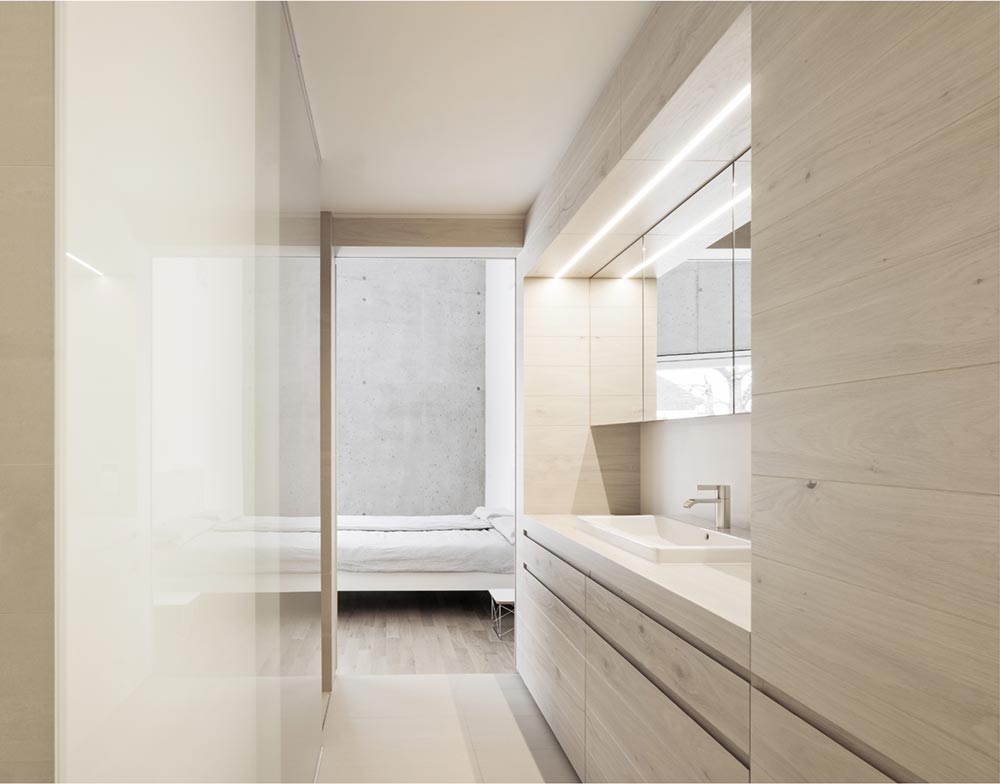
Architects: Steimle Architekten
Photography: Brigida González

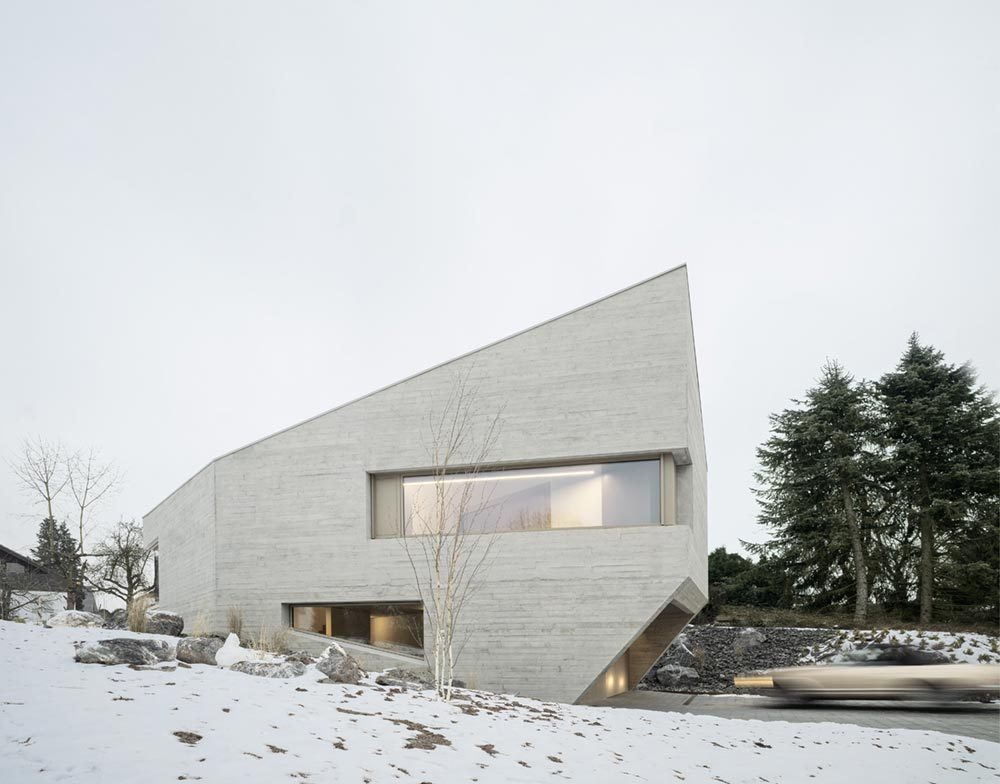


























share with friends