Perched atop a rock bed, Tucks Ridge House appears like a rooftop sticking out from under the ground, but in actuality – this is the entirety of the home.
Such “mere” entirety is bursting with effortless style, comfortable corners and an easy-on-the-eyes view, which can be seen from the dining room – where the slide-away doors lead out onto a patio, where a scenic landscape goes on for a country mile.
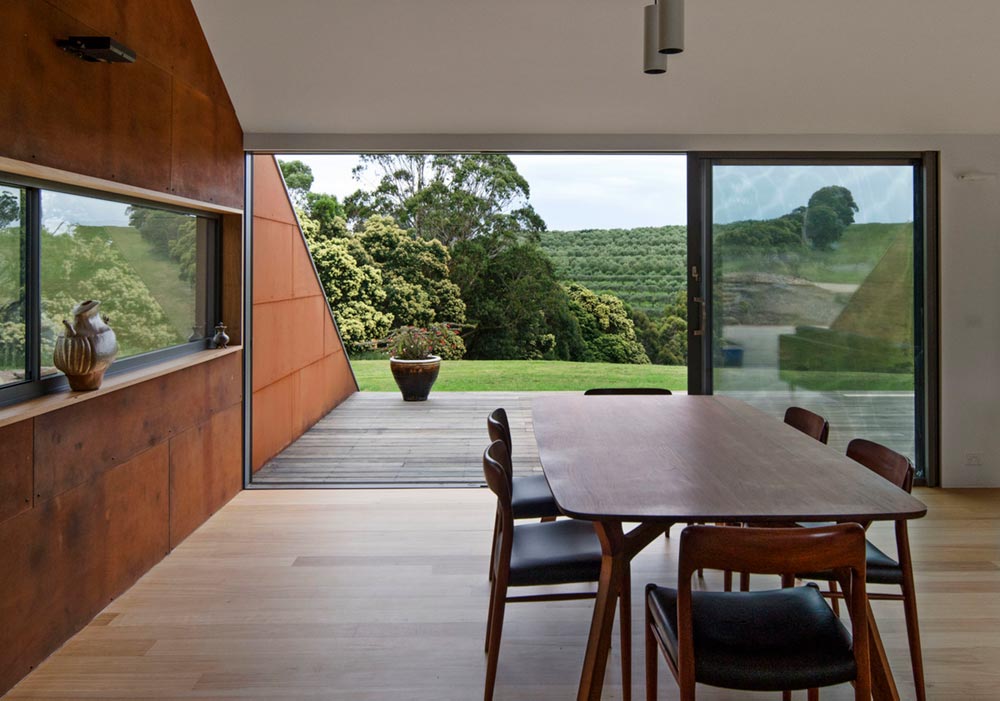
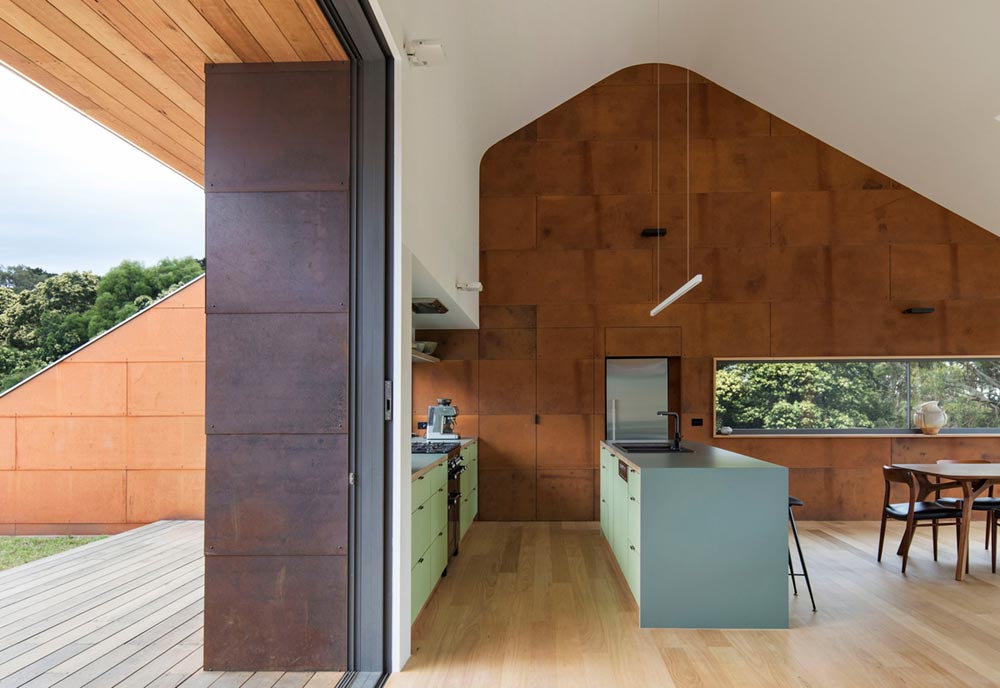
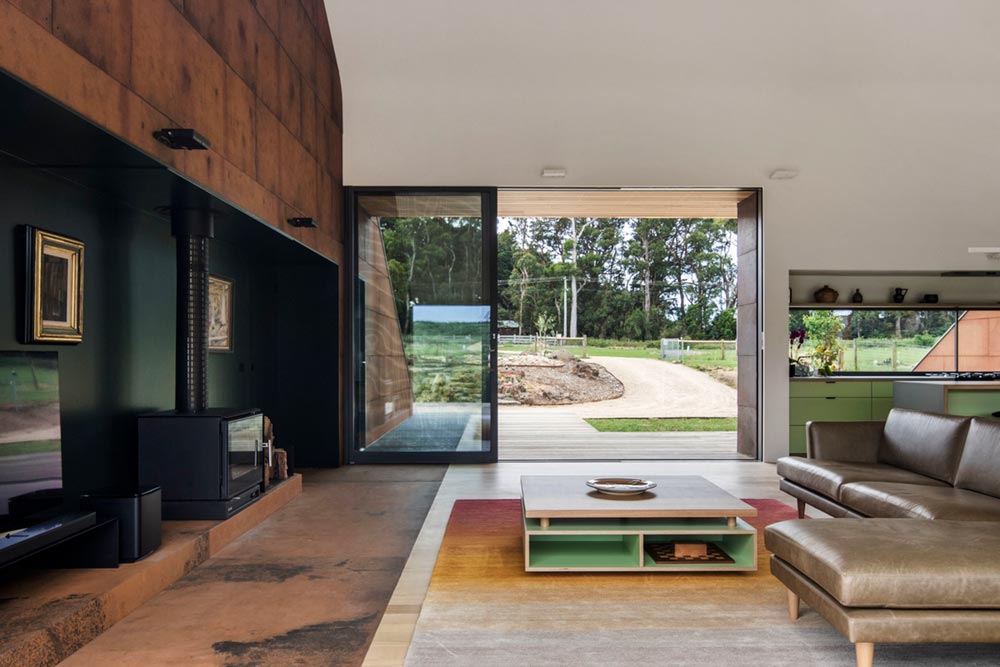
Connecting beautiful architecture with natural beauty, was the desire of the client, and the connection between the two is truly seamless, thanks – in part – to the layout.
Inside, deep rich wood textures can be found within the floors and walls. Sage green cupboards line the kitchen and create a soft appeal to the space, while a deep black entertainment wall sets the tone in the living room, surrounded by natural marble tiles and stonework that is nothing short of stunning!
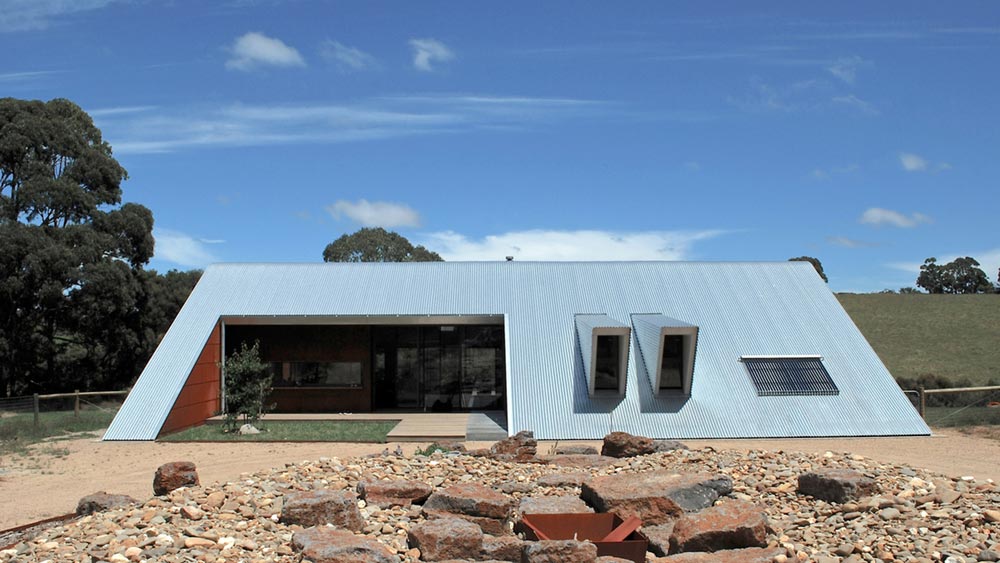
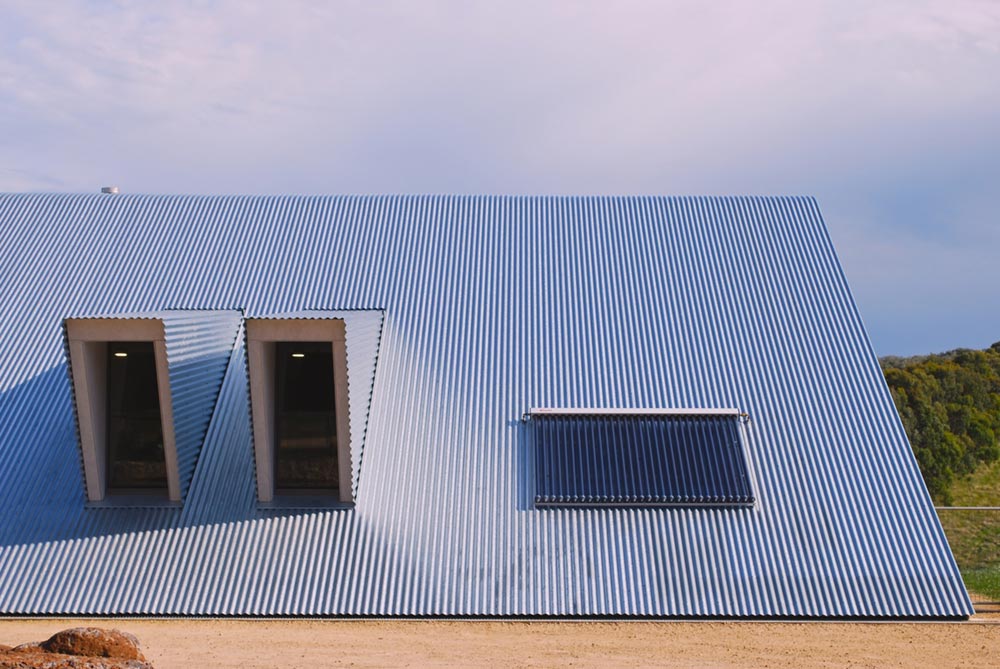
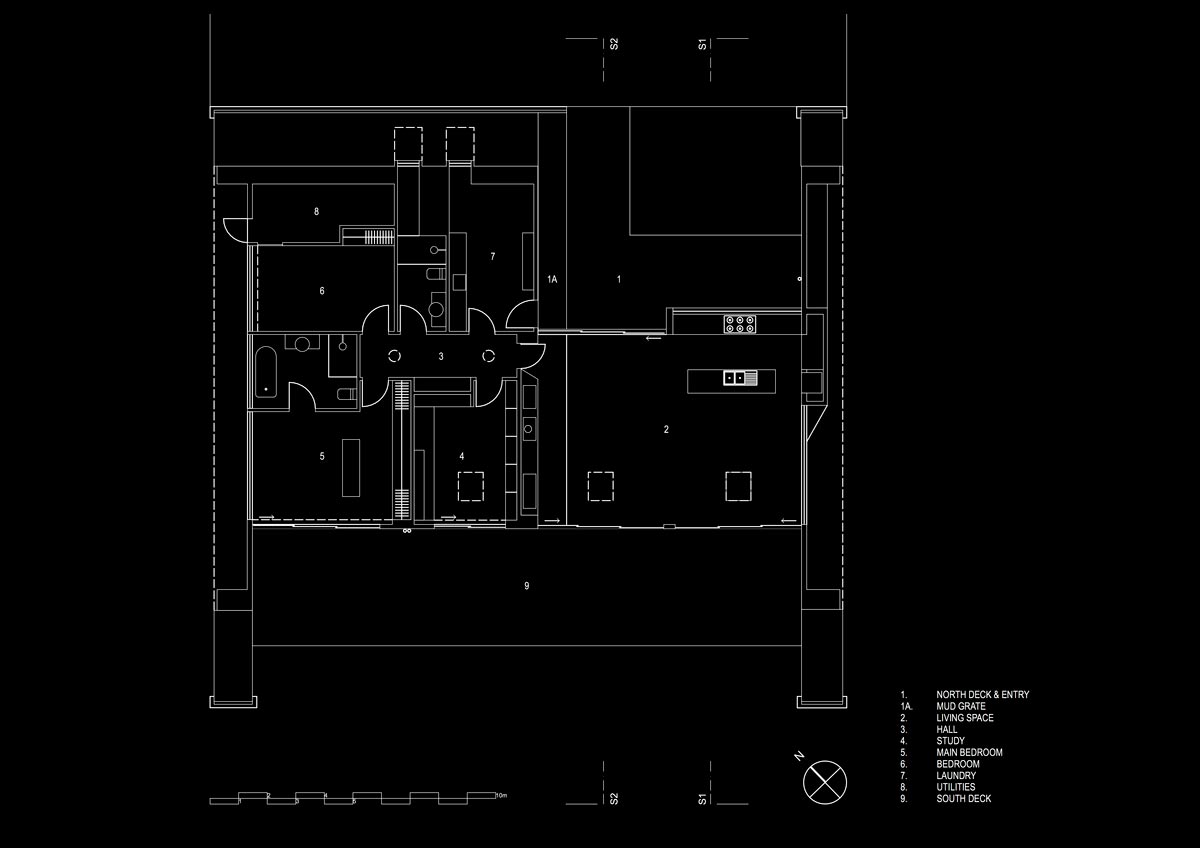
Architects: Adrian Bonomi Architect
Photography: Ben Hosking and Adrian Bonomi

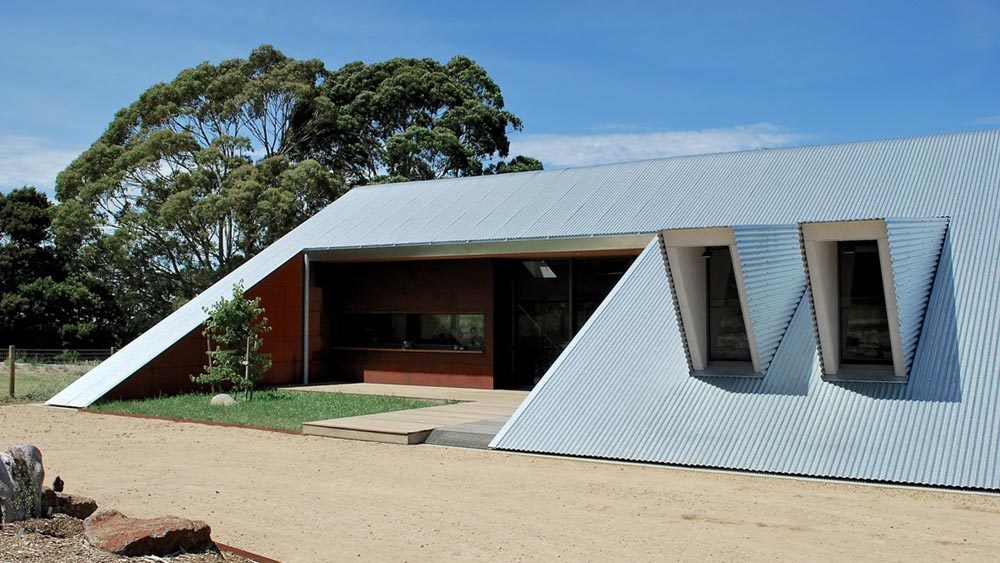


























share with friends