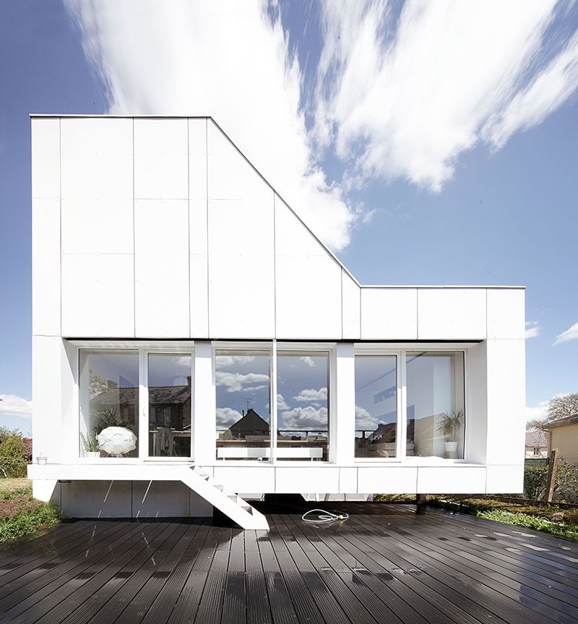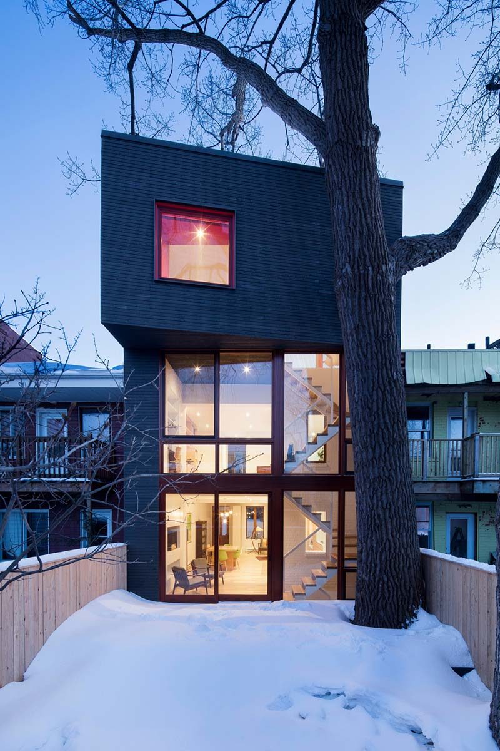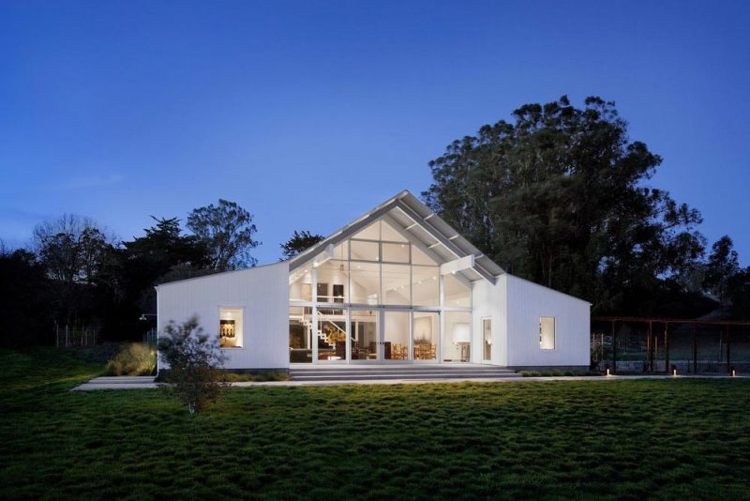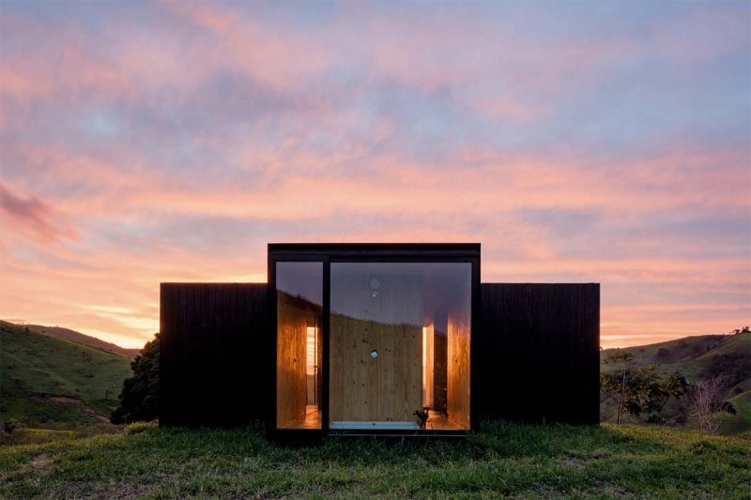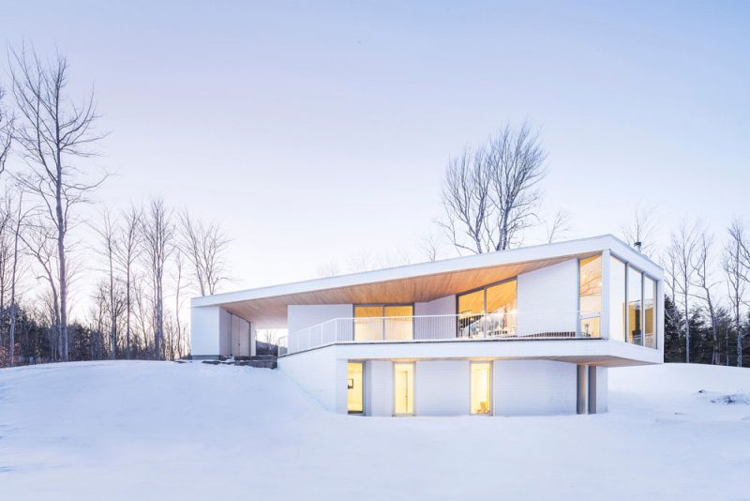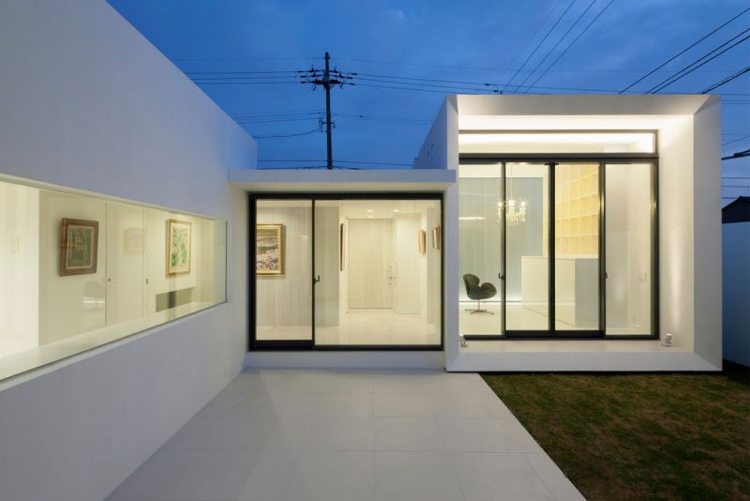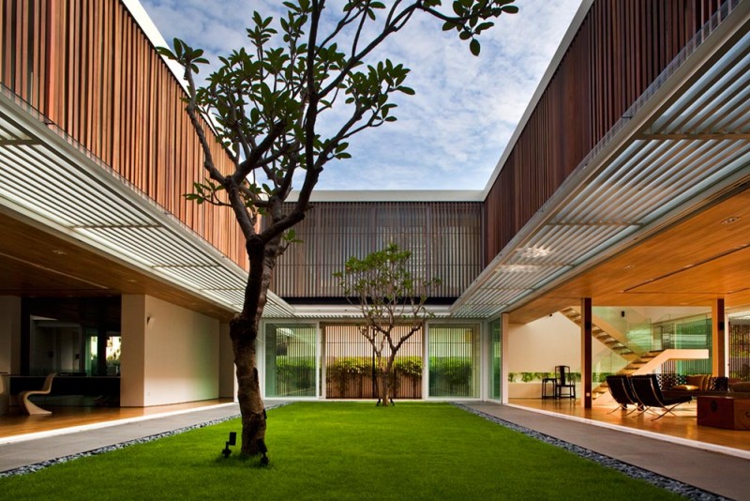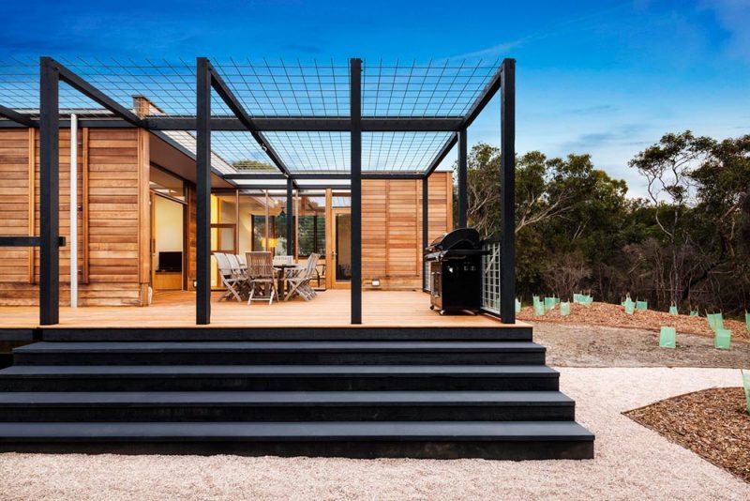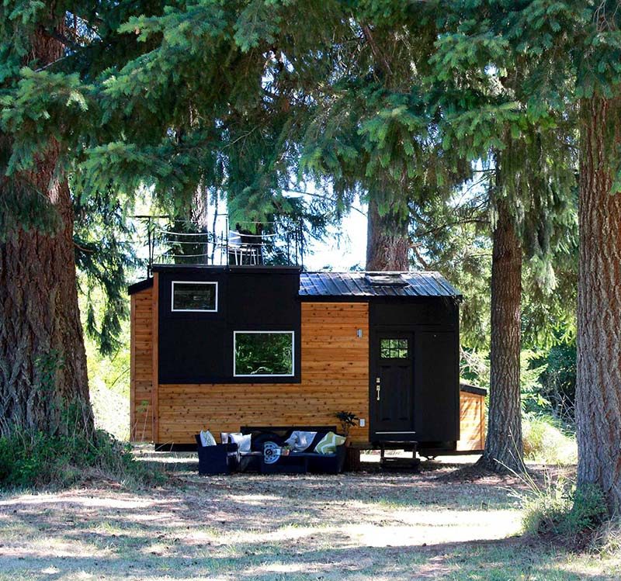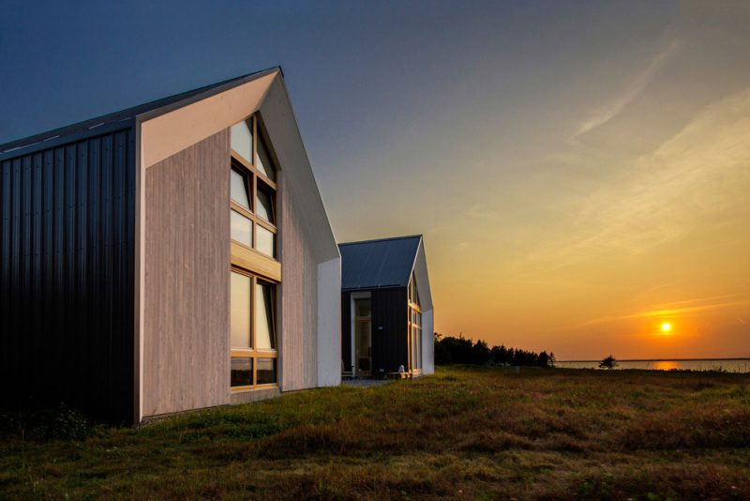What’s better than a shipping container home that doesn’t look like one? How about a container home that redefines everything we thought we knew about prefabricated design? That’s exactly what we have with the aptly named Flying Box Villa by French architecture firm 2A Design. This small modern home is a visual blur – an aesthetic tour de force that is as unique as it is functional. Continue reading

