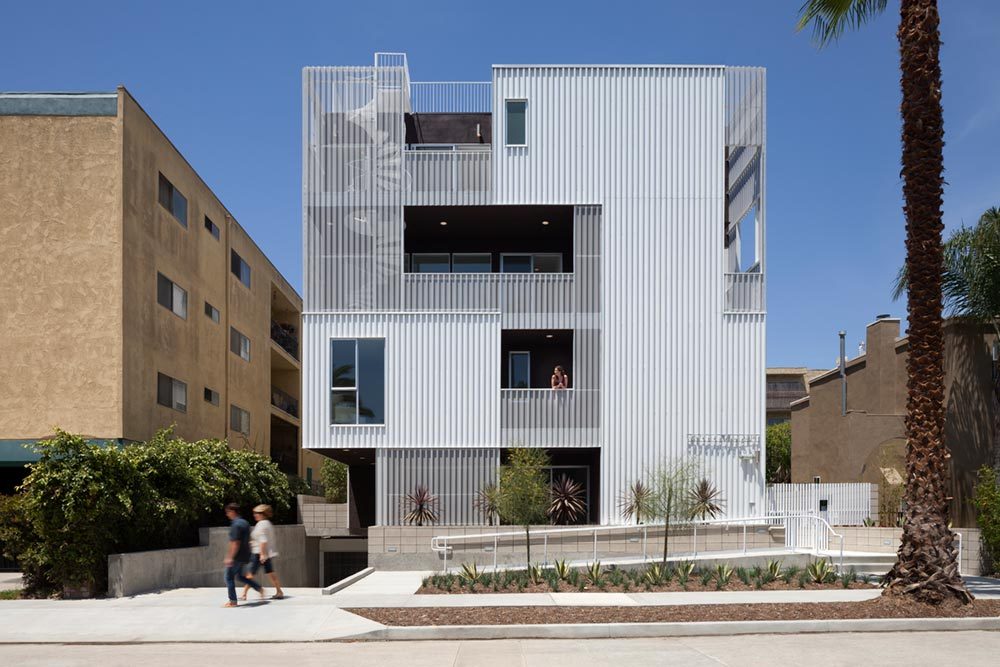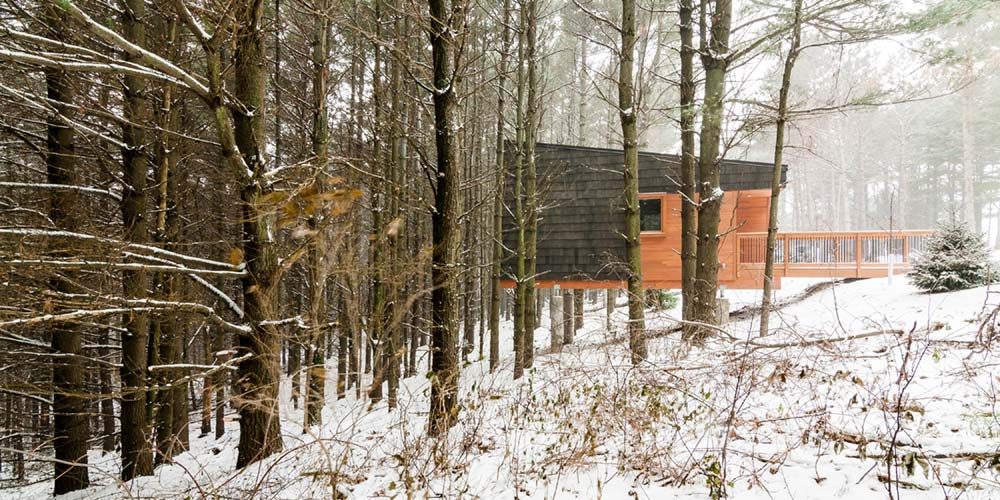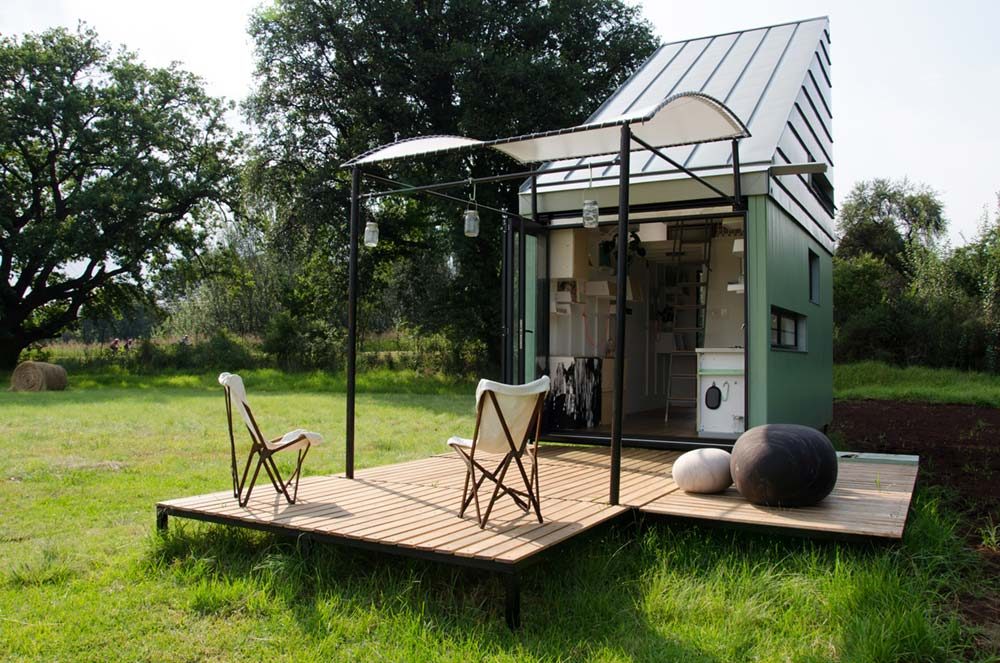We’ve seen plenty of prefabricated structures that go to great lengths to shed any and all evidence they were built assembly-line style in some far away warehouse. Some designers shy away from the inherent aesthetic of building modules that must be fit on the back of a flatbed truck. In steps this unique home in Melbourne, Australia, by Modscape. They’re not only not hiding the modular nature of their design, they are screaming PREFAB in the faces of anyone close enough for a visual whiff of what they’ve created. And it’s awesome. Continue reading

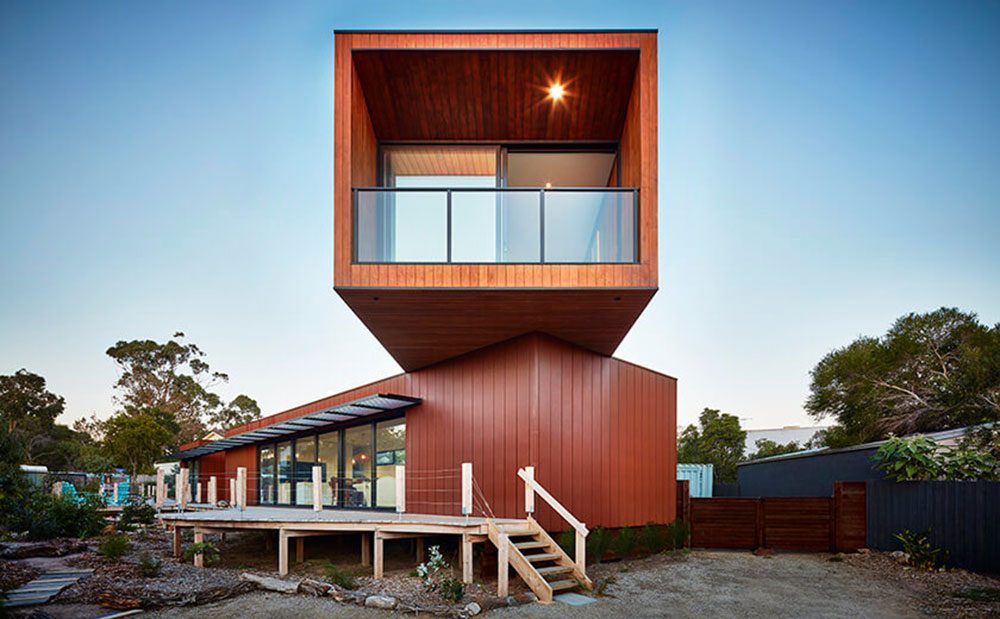
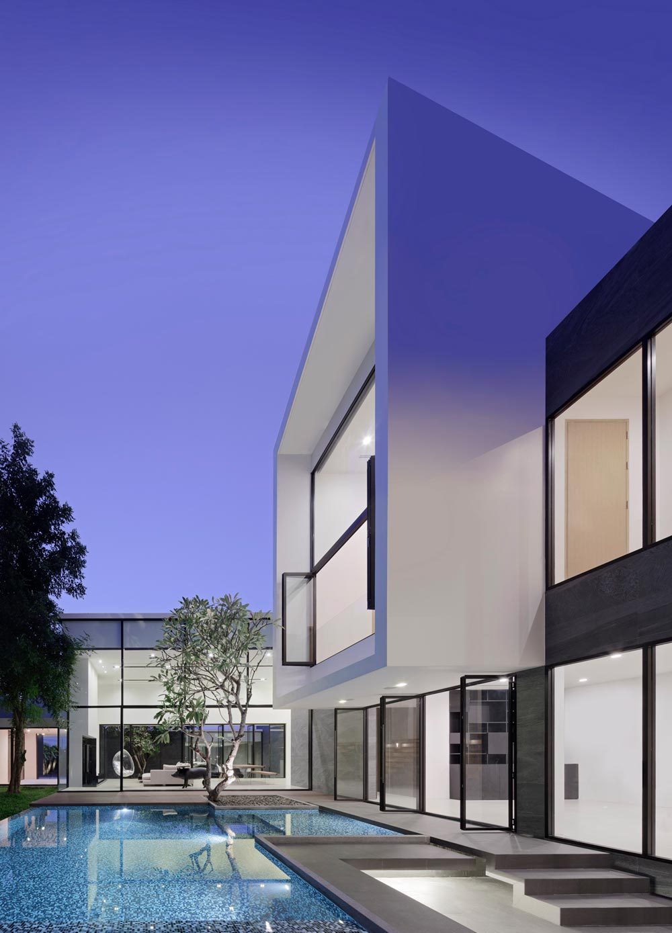
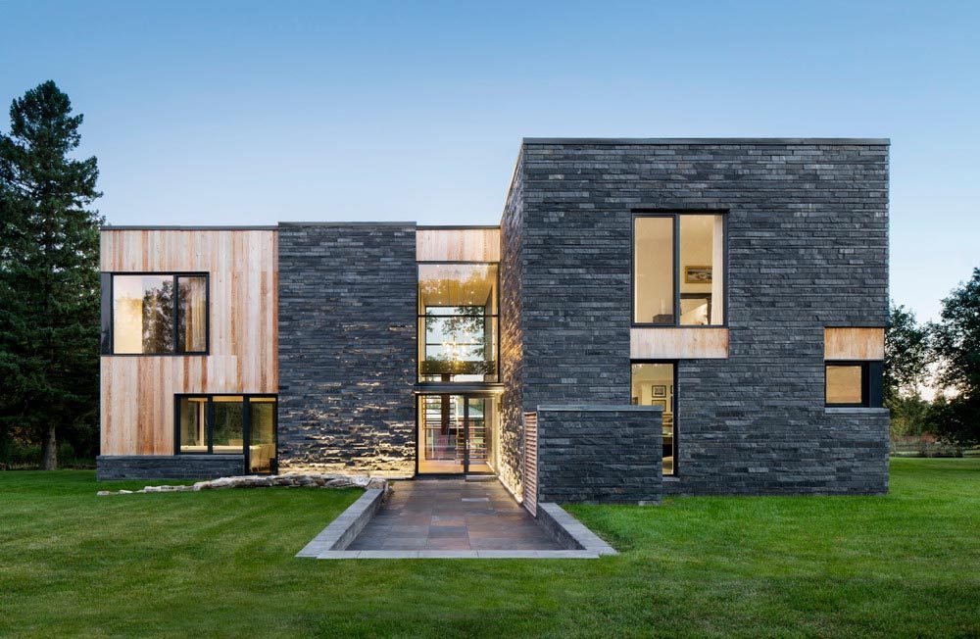
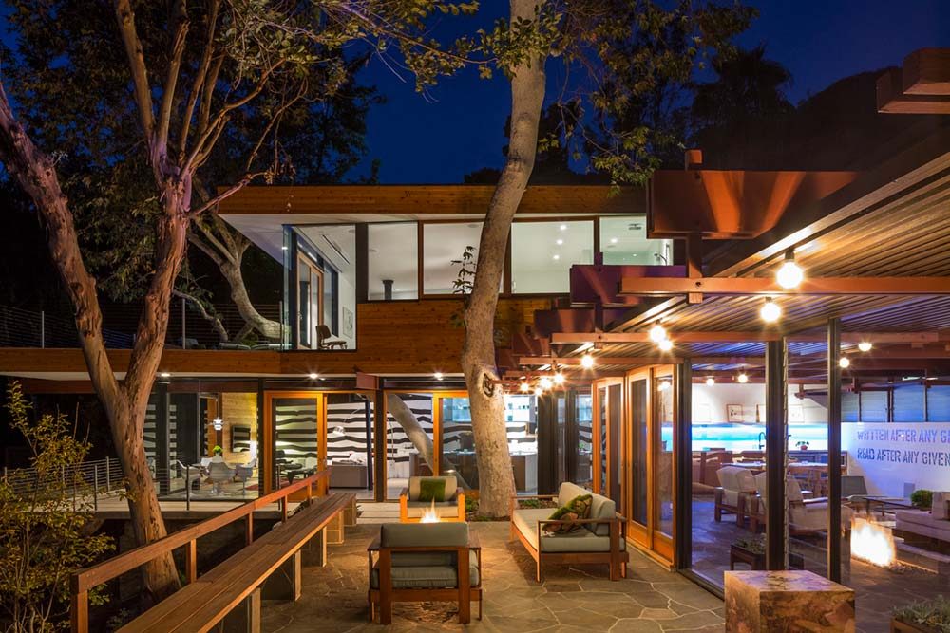
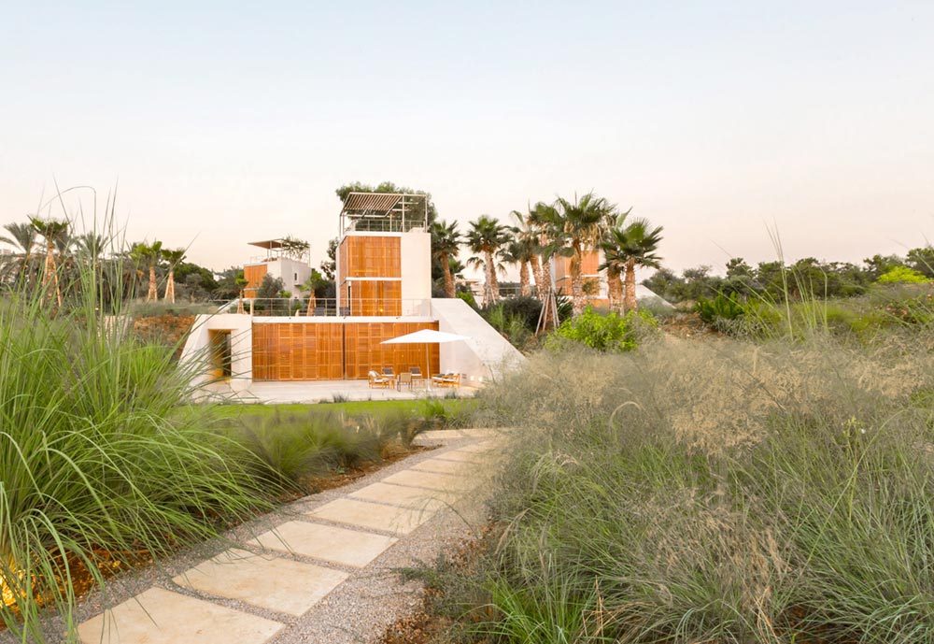
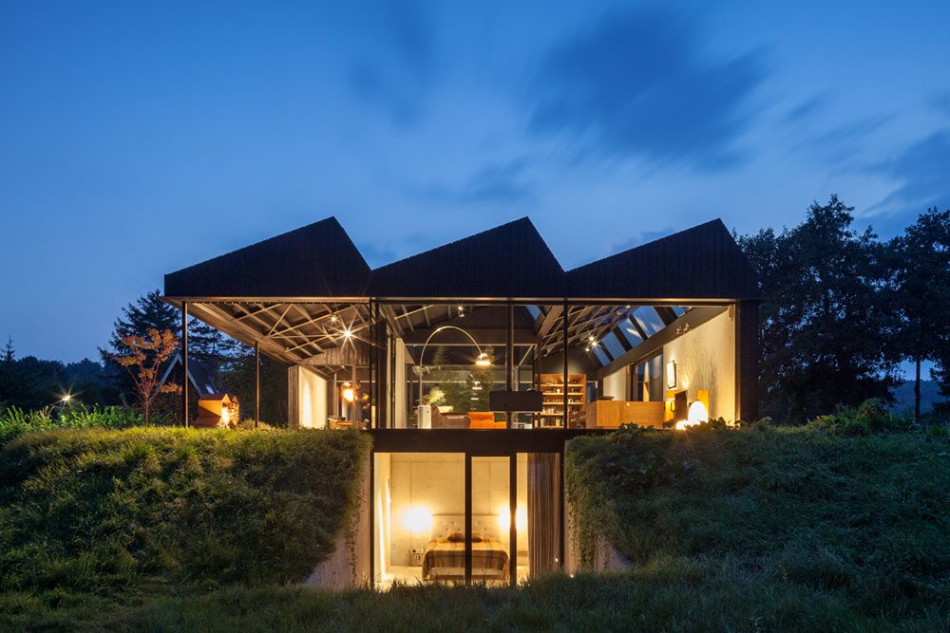
![[Bracketed Space] House modern house courtyard mf 1000x652 - [Bracketed Space] House](https://www.busyboo.com/wp-content/uploads/modern-house-courtyard-mf-1000x652.jpg)
