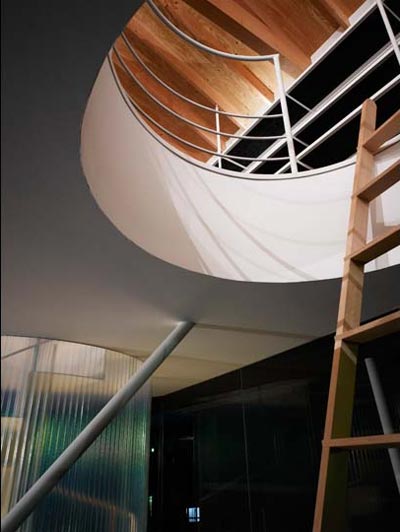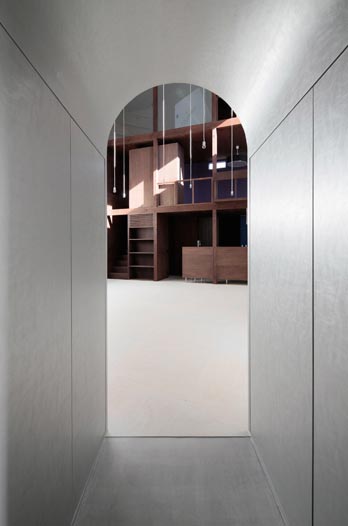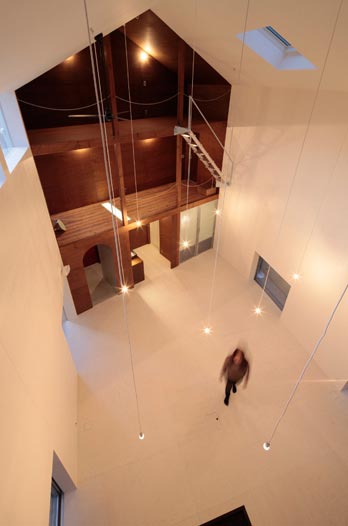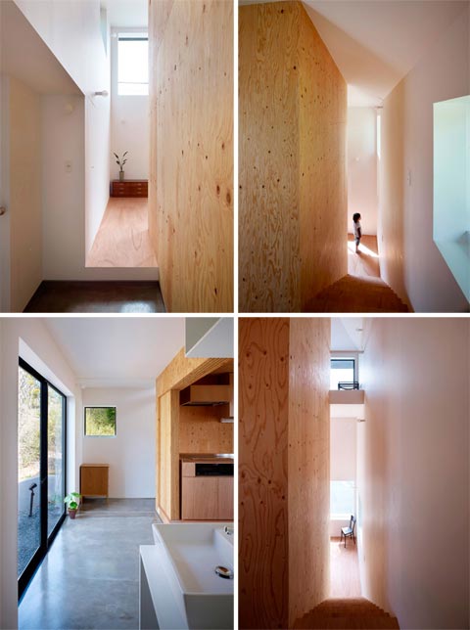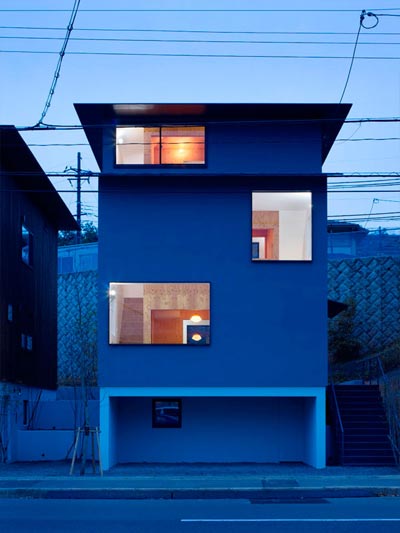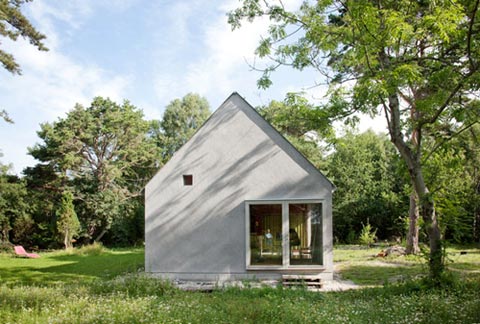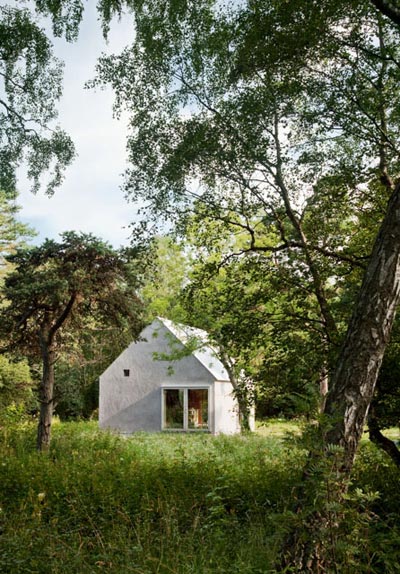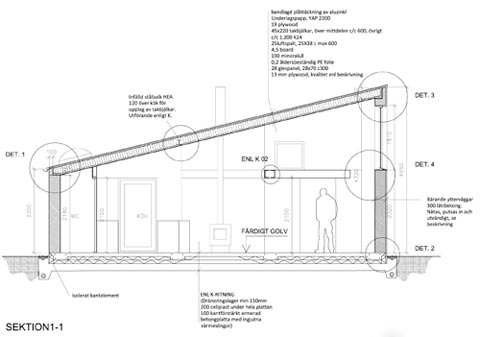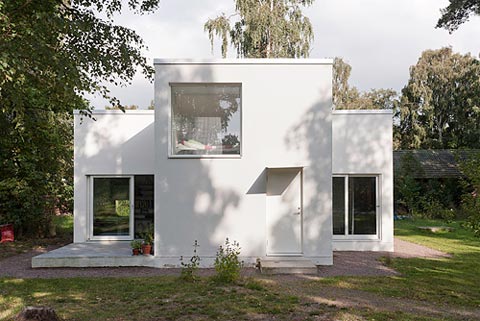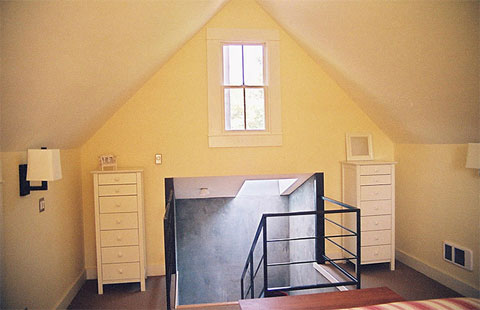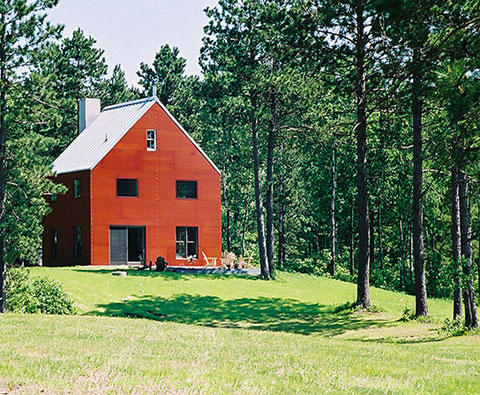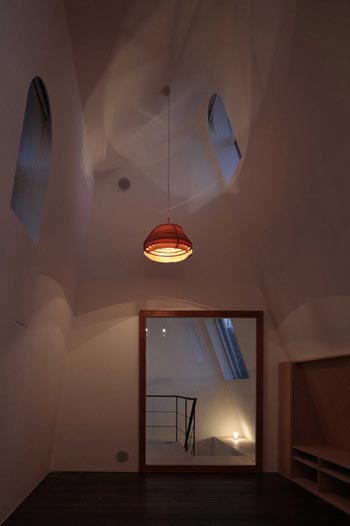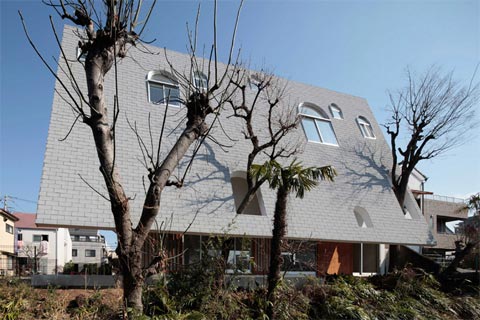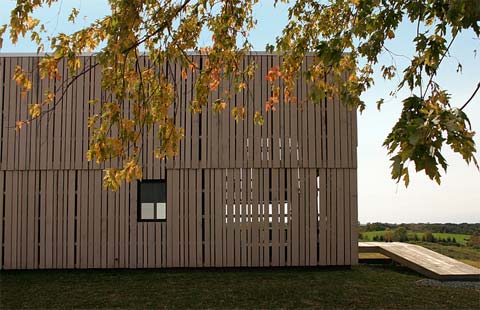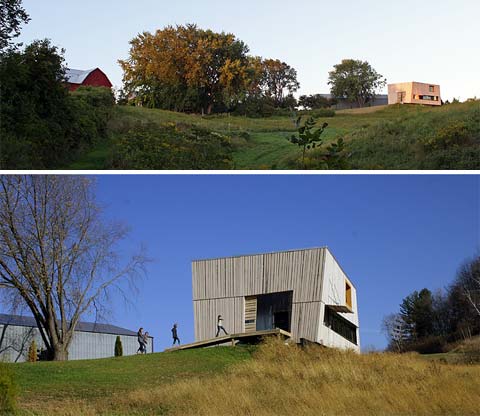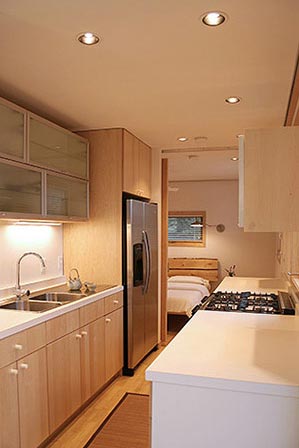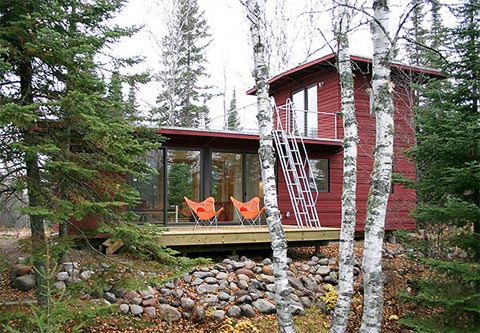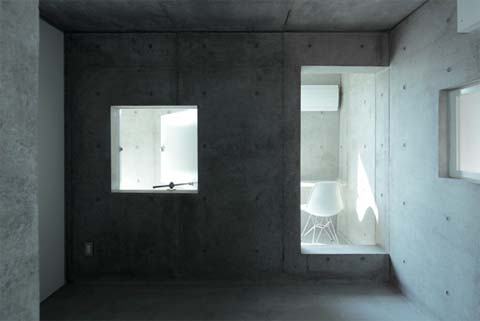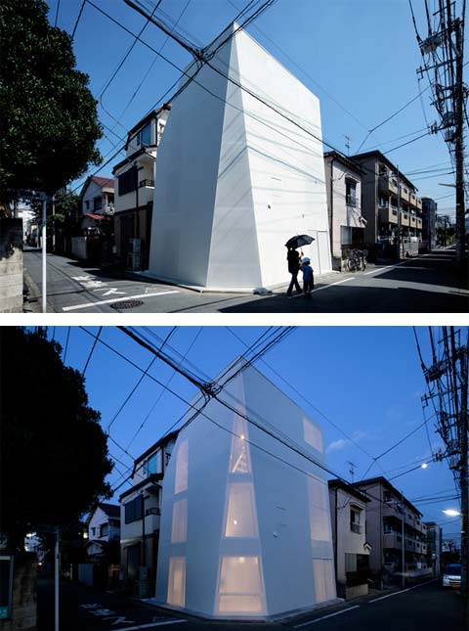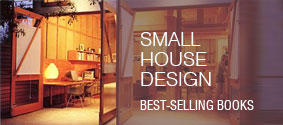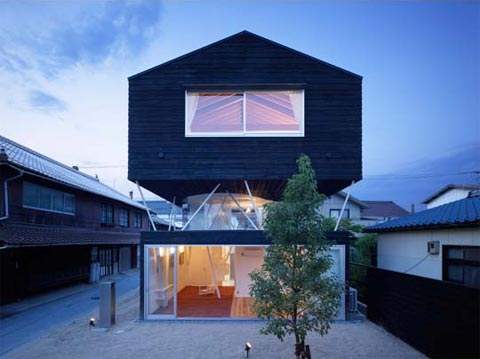
This spectacular house is situated among a densely built-up detached and semi-detached houses in Hiroshima, Japan. The facade surfaces are covered with dark timber, giving it the look of a contemporary wooden hut… With one peculiarity: The first floor has been lifted above the ground floor and a void has been created as a result.
But just as the human body has its bones and muscles, the architectural body has its structure elements and vertical communication channels. These came to be seen anatomically after lifting one floor above the other. I can even see the white steel supports going even thinner and thinner in the process of pulling the part of the upper body. I can see the transparent glass skin appearing around the staircase after the transformation. Continue reading

