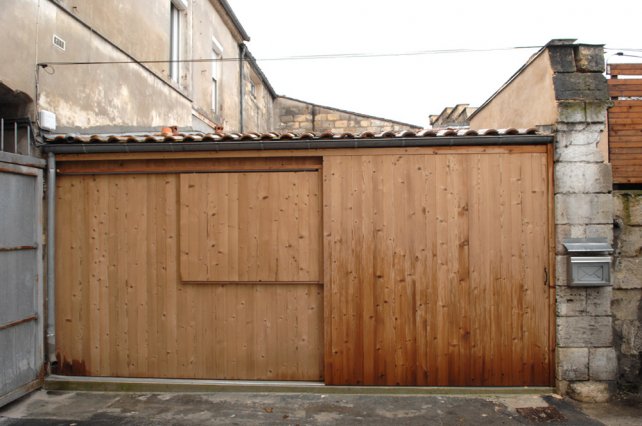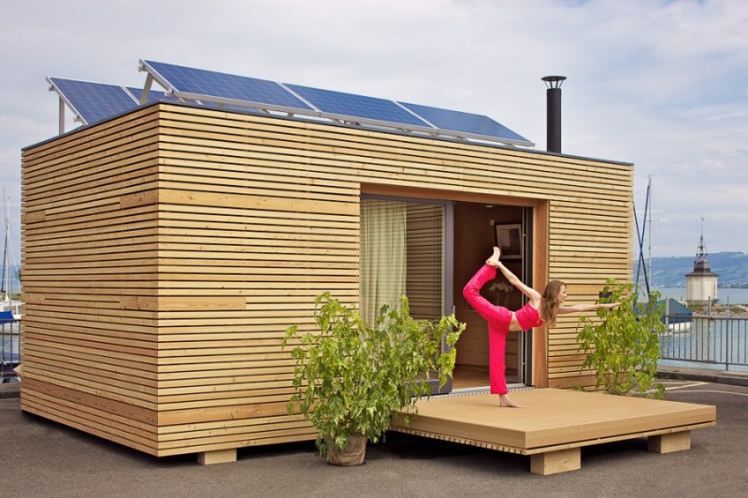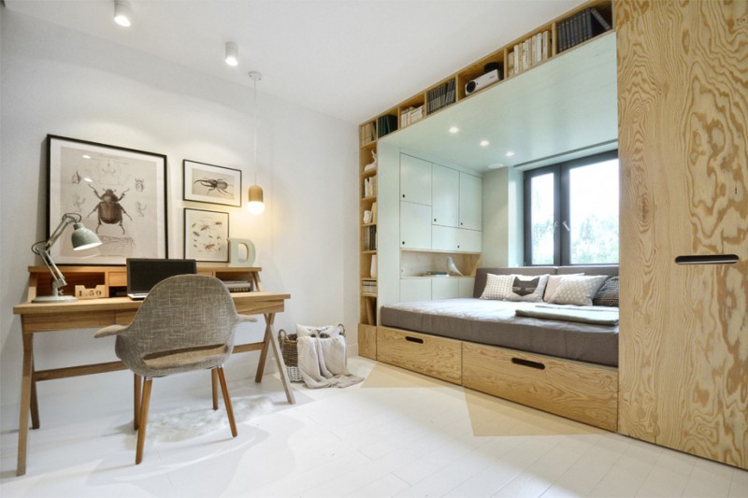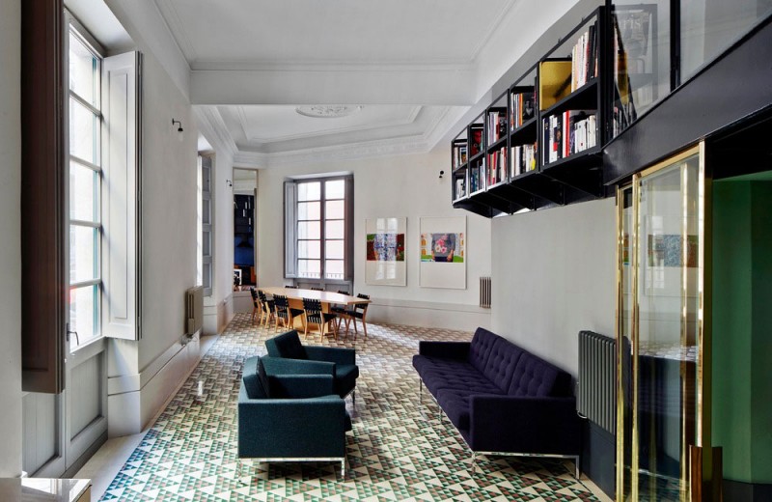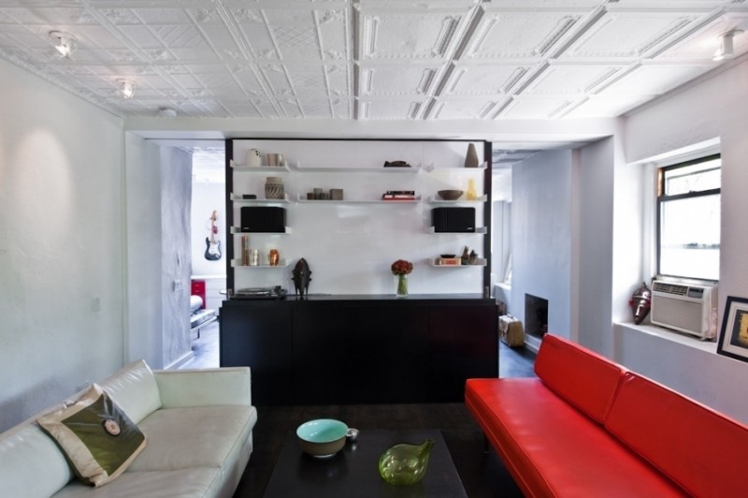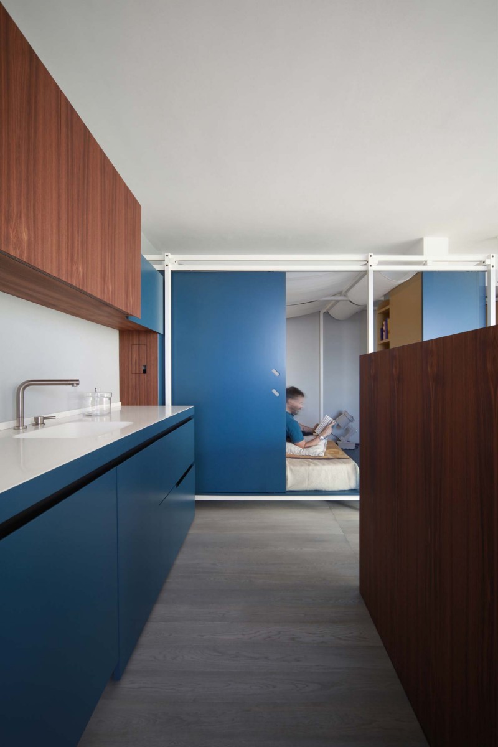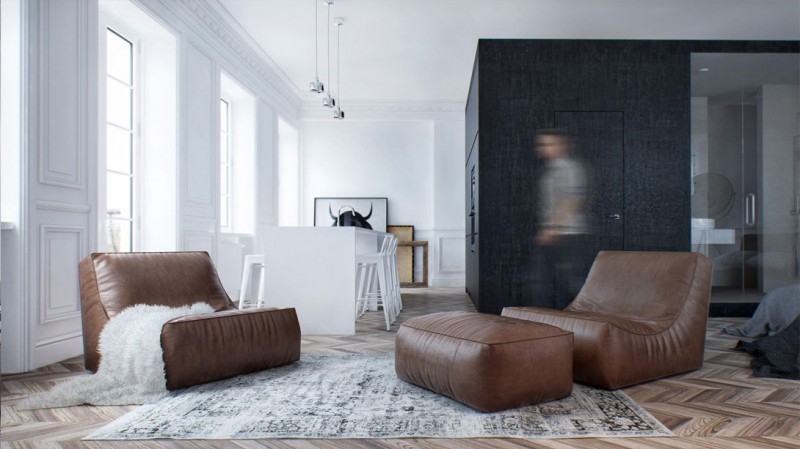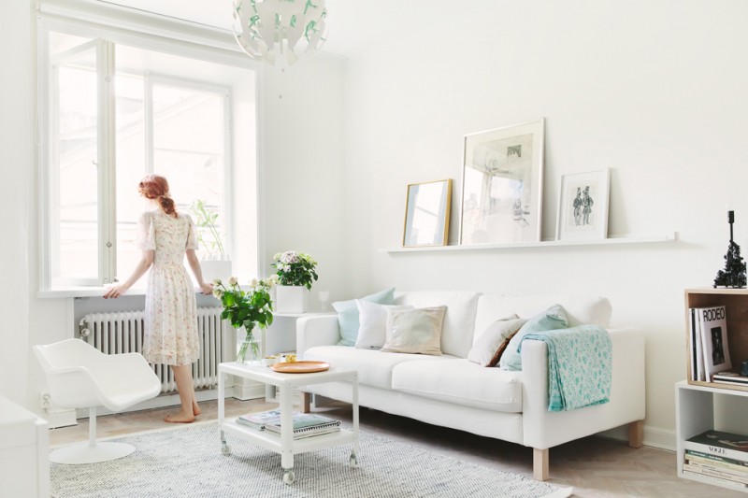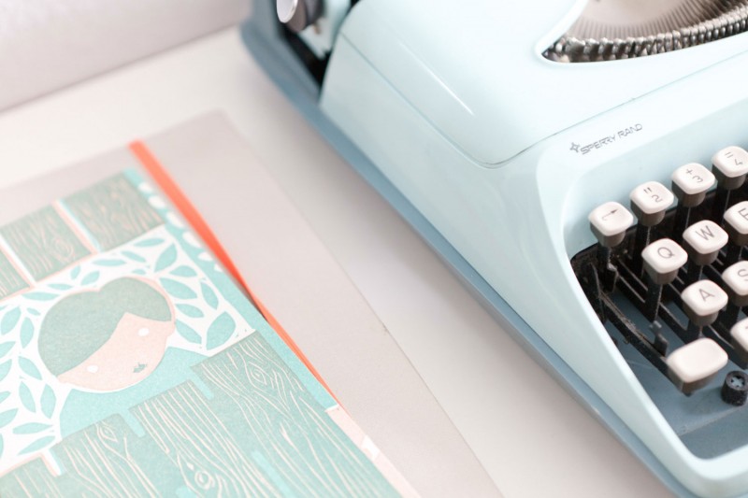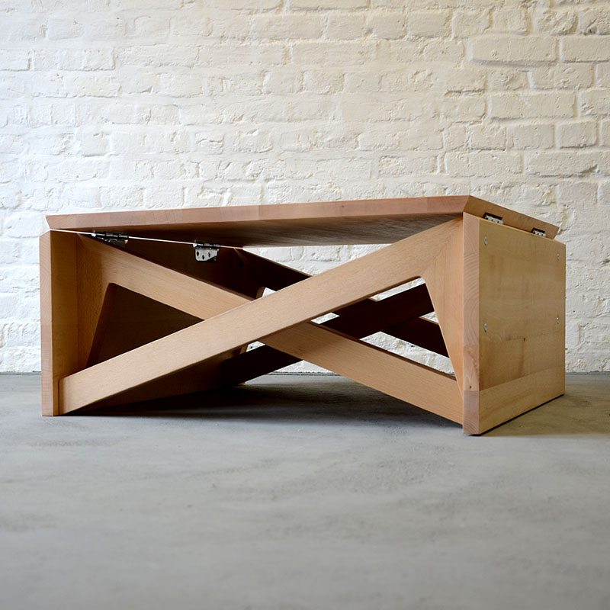It’s amazing how much life you can breathe in to 41 sq.m. A former garage in Bordeaux, France, reinforces the fact that one can live very comfortably in compact sizes. Of course that quality of life depends on thoughtful design. Just wait and see what the architect, Matthieu de Marien, envisioned and created in this amazing project. Continue reading

