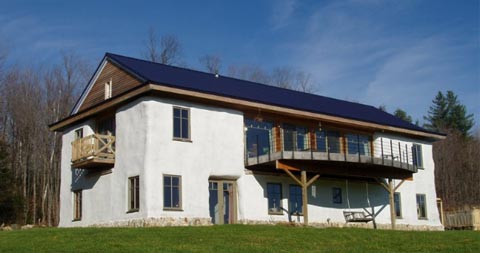
Eden is a straw bale home and office located in Wilmington, Vermont. Designed by LineSync Architecture, this two storey house is based on a simple post frame structure of heavy timbers wrapped with straw bale, offering higher insulation and a more free and organic home design.
Inspired by the tradition of living over the ‘shop’, this unique home is a place to live and work. The first floor is used as a doctor’s office with a patient waiting room while all living spaces are located on the top level.
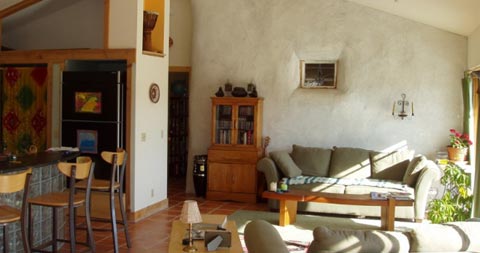
In order to keep water from the straw bale, an overhang roof was constructed first and designed with carefully detailed eaves with an enclosed soffit.
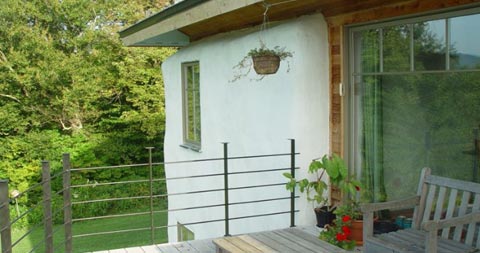
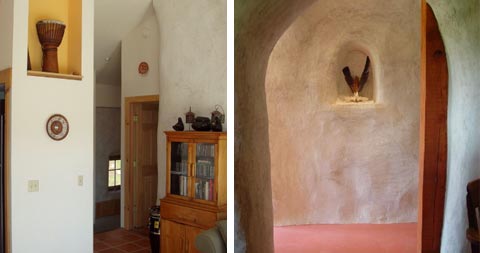
The unique finishing touch has been created by hand coating the bale walls with lime plaster.
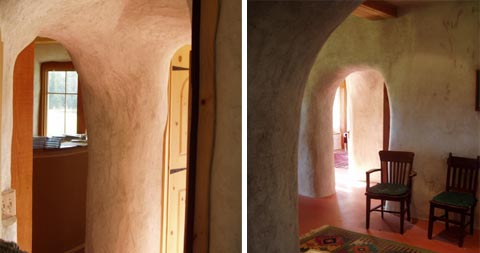
I love the look and feel of the surface shaped by hand; its combination with the wood framing brings a reminiscence of old times.
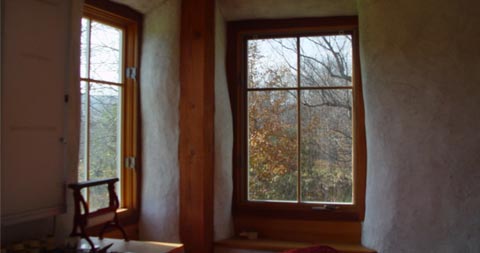


















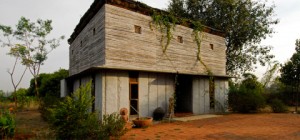
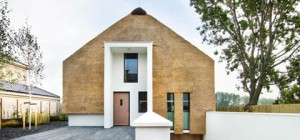
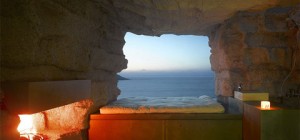
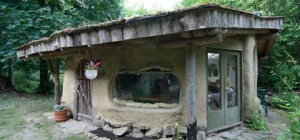
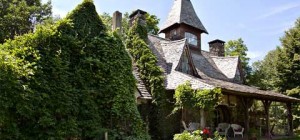
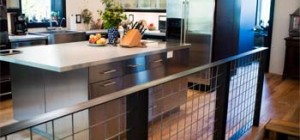
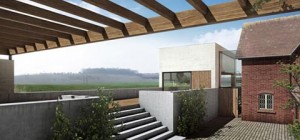

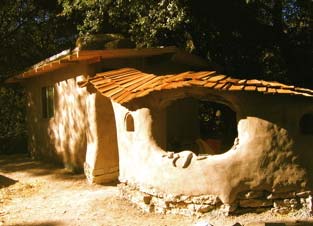
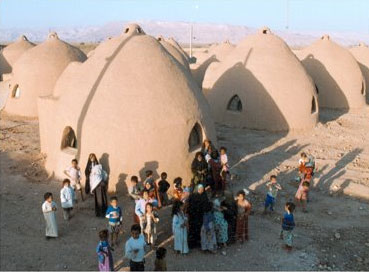
share with friends