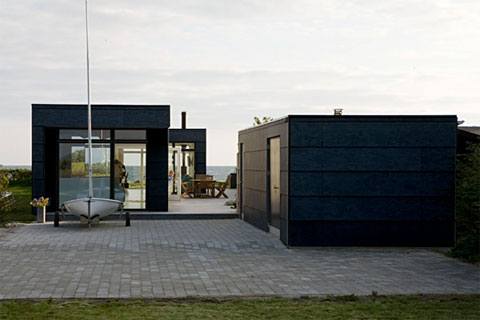
A long and narrow lot may become a challenge whenever you’re planning to build a house. For example, what can you do with an unusual 10m wide by a 100m long site? Well, you design an unusually XXLong house.
This summerhouse was uniquely planned for such a site on the Danish Coast, and in my opinion it turned out beautifully. Instead of compressing the house, the architects decided to stretch it to become maximum 5m wide and 30m long.
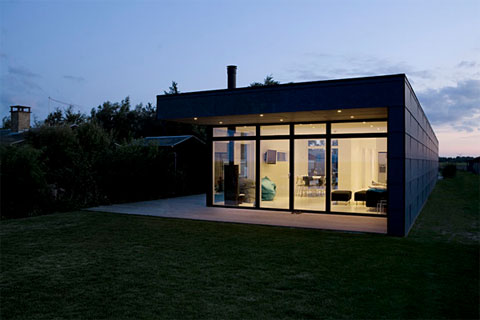
The house consists of a series of sleeping alcoves connected by a long and narrow corridor; the larger part is 3 meter wide, which serves as a kitchen/dining and living area. The extra space creates a large outdoor terrace, which can be accessed directly from each and every room.
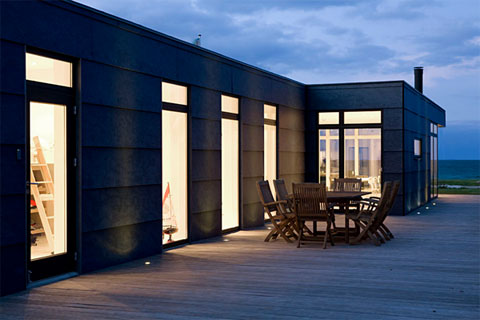
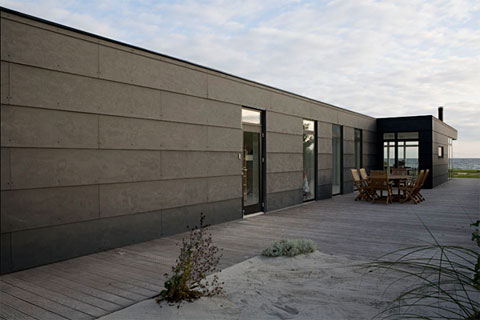
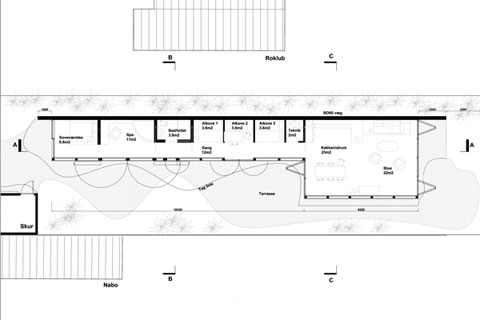

















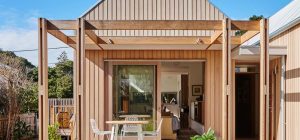


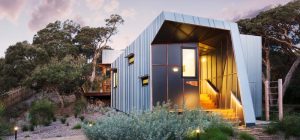



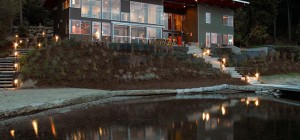
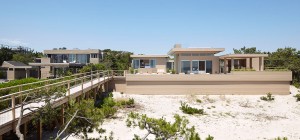
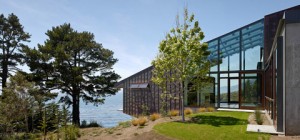
Just looking a prices for now