
Described by Wallpaper as “one of 30 best young architects office in the world”, Poland-based moomoo has done it again. This time they created a unique modern home with a bold statement, for a client with a passion for motor yachts. The design doesn’t only incorporates a style that relates to the boat, but also a place to anchor the yacht within the house’s structure. Interesting, right?
The house is 700 sq. m. (excluding storage rooms, mechanical rooms and the garage), positioned on a steep slope near the shoreline. In its form, it resembles the letter U overlooking the lake.
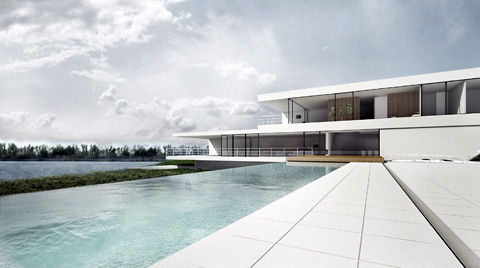
Looking at the house design plans, we can see the architects were inspired by a yacht shape and form. However, the most distinct features of this contemporary home is the introduction of a water canal through the central area on the house, and having a lock lift which would allow the boat to sail in along the line of windows in the kitchen and living room. This way, the owners could admire his yacht from any place in the house!
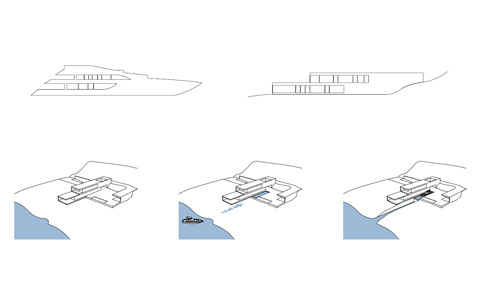
The house relates to the yacht not only in style and function, but also in detail. Mooring handles inspired the railings on the terraces and the lounge areas have a change of floor level, which relate to the seating arrangements on the stern of a boat. Inside, living spaces are simple and modern finished with the warm tones of wood.
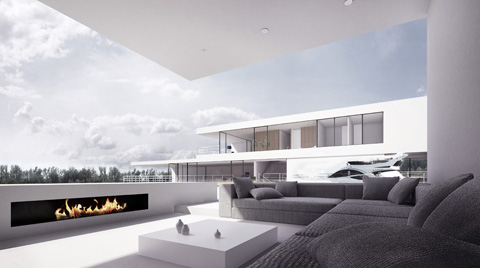
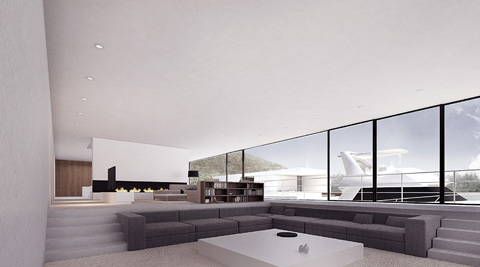
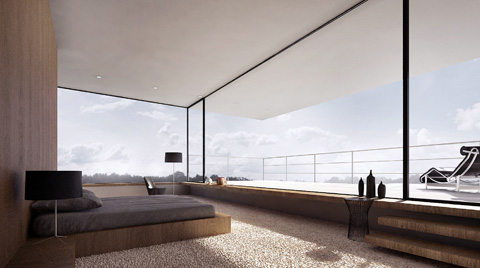
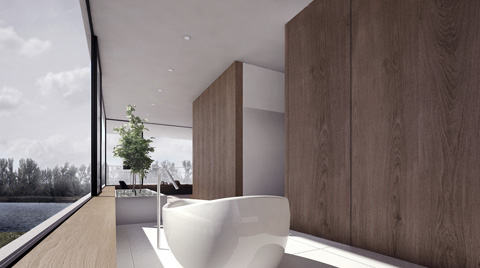

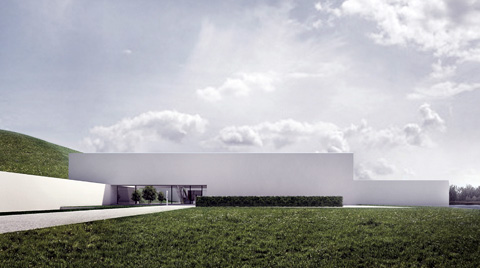
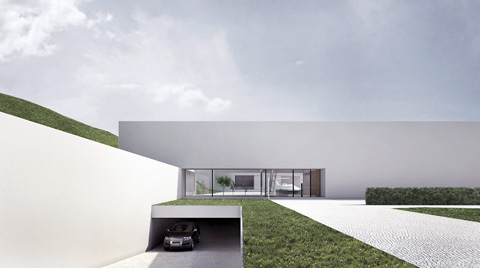
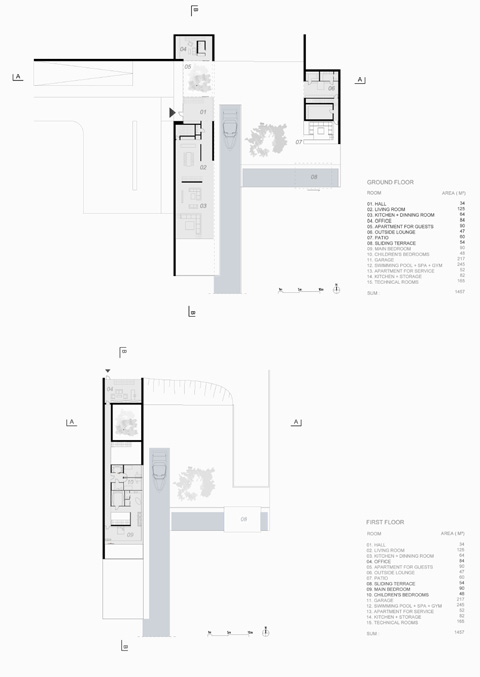



























share with friends