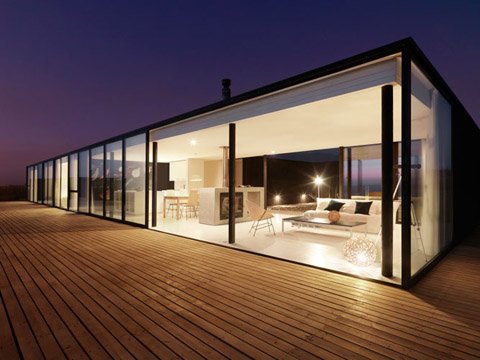
House W answers a very challenging issue: the creation of a weekend home on a site stuck between a driveway and a cliff where a small beach can be found below. Also windy coastal towns like Huentelauqueen, Chile present a serious challenge to those who are looking to live near the sea…The solution to this one was based on a pragmatic concept: the patio-house typology.
This unique beach house is placed parallel to the sea coast, maximizing the outstanding sunset views. Social areas are located to the south taking advantage of views over the existing cliff while private areas are served by a patio. The entire program is distributed on a single floor plan with a project area of 130sqm.
To protect the house from strong winds, a dense wall of pine trunks was displayed in order to create three different areas: two autonomous patios and an intermediate space that serves as a parking zone and also as the access area to House W.
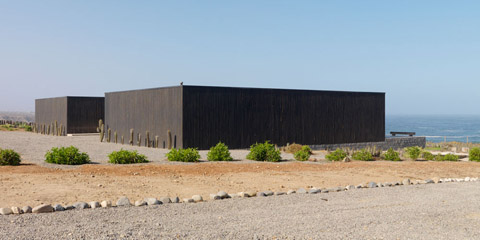
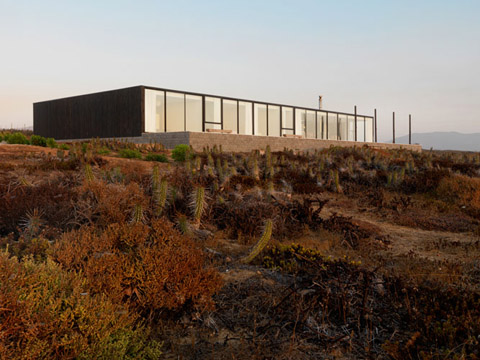
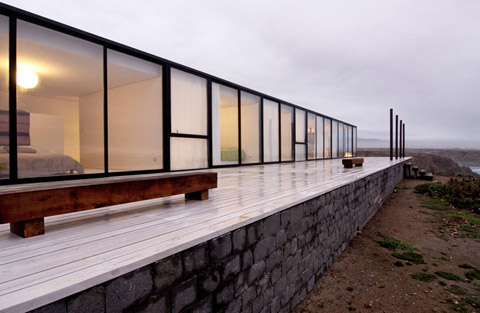
A large open space conceals the kitchen, living and dining room while three bedrooms and two bathrooms complete the rest of the domestic program. The west facade is composed by a series of double glazed windows that run on different rails allowing a full opening of the living room and visual connections from the patio to the sea.
Wood assumes a significant role on the constructive process of this coastal house: walls, pavements and ceilings are clad in wood planks painted in white… A small fireplace invites the inhabitants to enjoy a wonderful time while the wind blows outside House W.
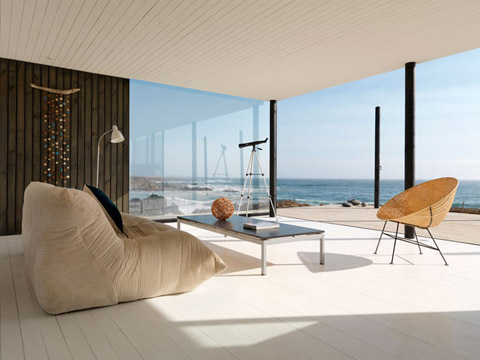
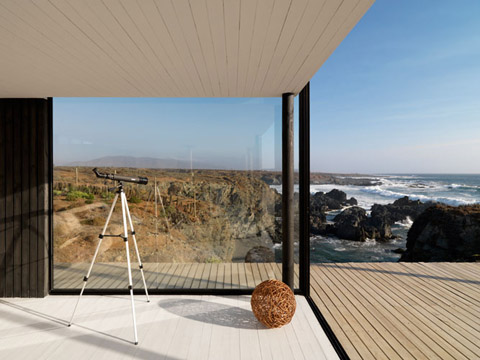
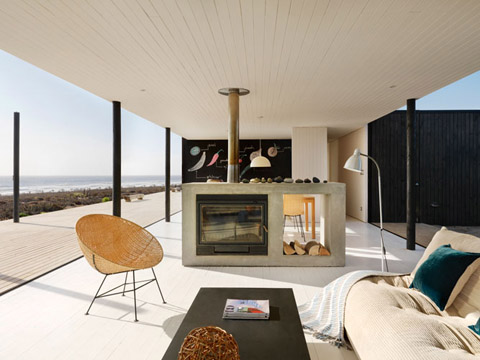
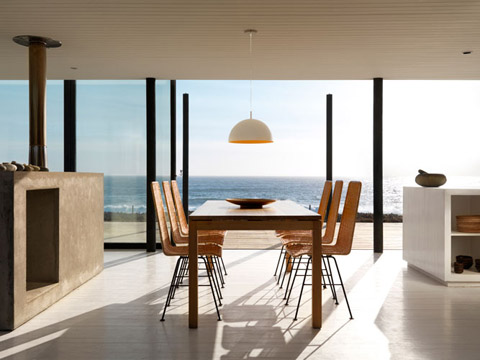
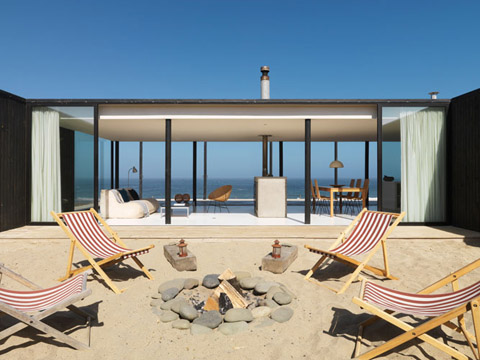
Architects: 01Arq
Photography: Mauricio Fuertes


















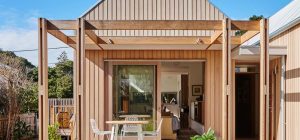
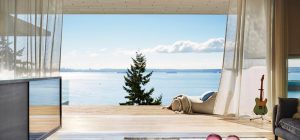
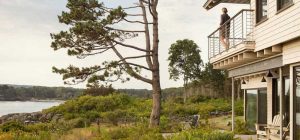
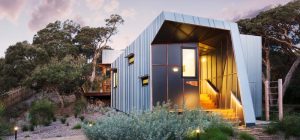
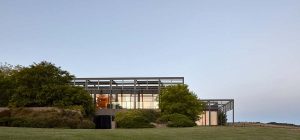
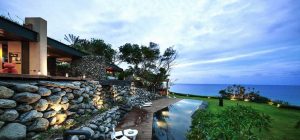
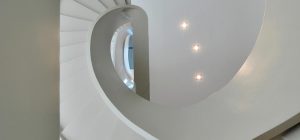
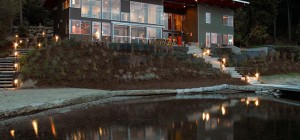
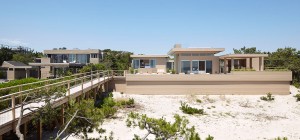
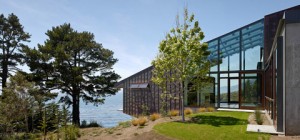
share with friends