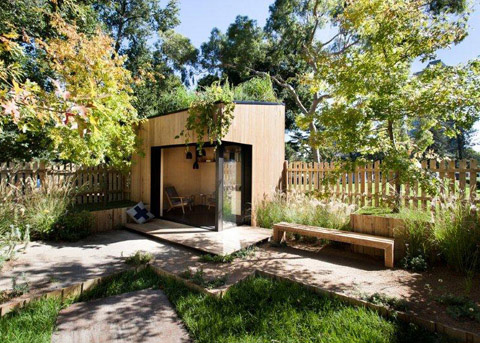
When a house extension project and a prefab system come together the result can only be outstanding. Backyard Room testifies the power of mixing these two factors by revealing the innumerable benefits that come with prefabricated buildings. The concept is simple and crystal clear: The Backyard Room project is a series of small structures, of scales varying from 2.3 meters by 2.4 meters to a two-story outdoor pavilion with a five to six-meter roof height, that can be realized from design to completion in just four weeks.
The reason behind the creation of such remarkable concept lies in the increasing number of home-based workers, adding also a flexible use as an extra bedroom or even your own hobby hut…
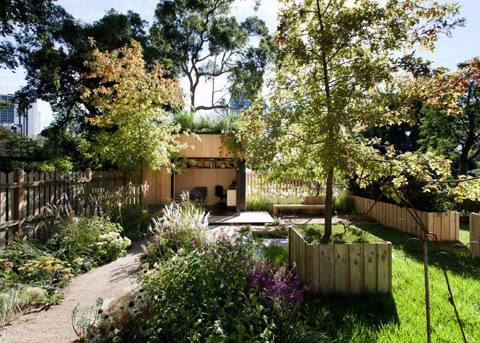
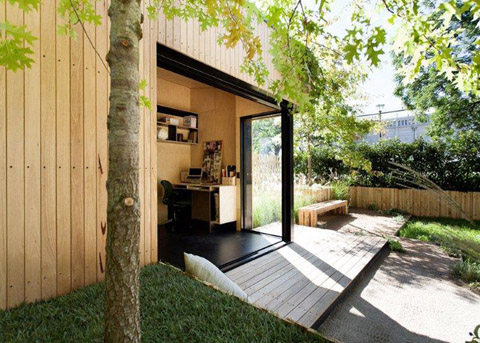
As you can see, prefab-designed architecture and sustainable concerns are the recipe for these garden studios: in this particular case, a small terrace sustains the wooden pavilion with a green roof, becoming a natural extension of the surrounding garden. The wooden cladding of the facade increases the perception of the pavilion as a part of the domesticated natural context while providing enough space for a home office, guest bedroom, garden studio, and more.
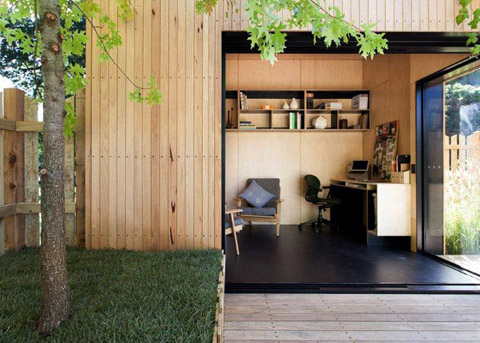
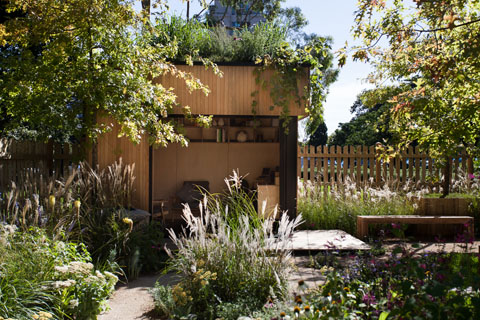
All interior surfaces are covered in wood panels, only interrupted by the black painted flooring and also the dark window framework. I think the Backyard Room project is simply prefabulous!
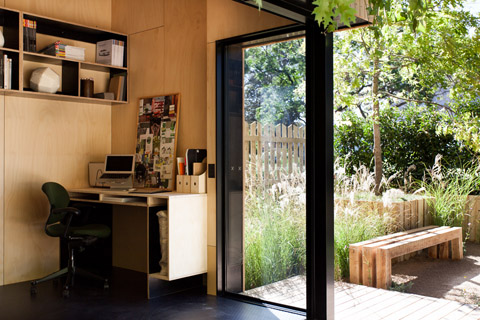
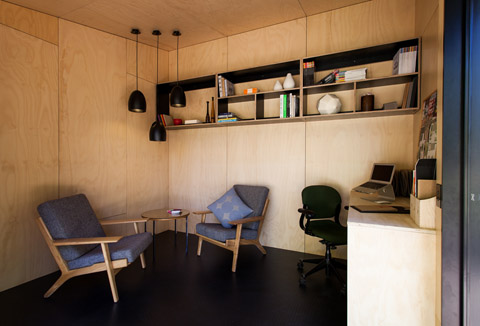
Architects & Photography: Archiblox


















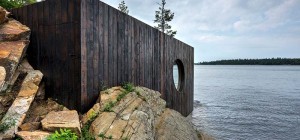
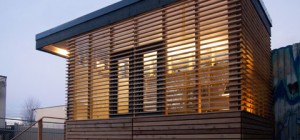
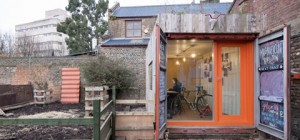
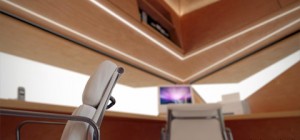
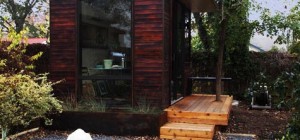
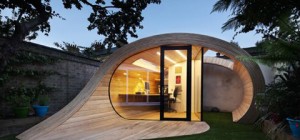
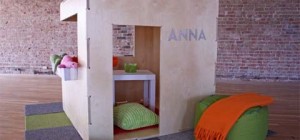
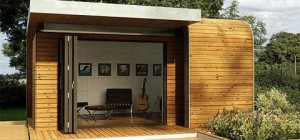
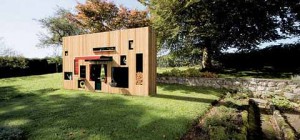
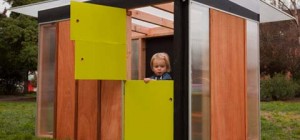
share with friends