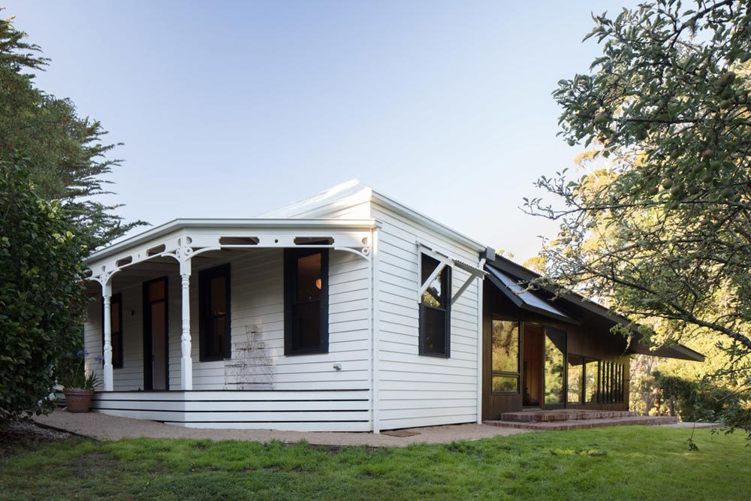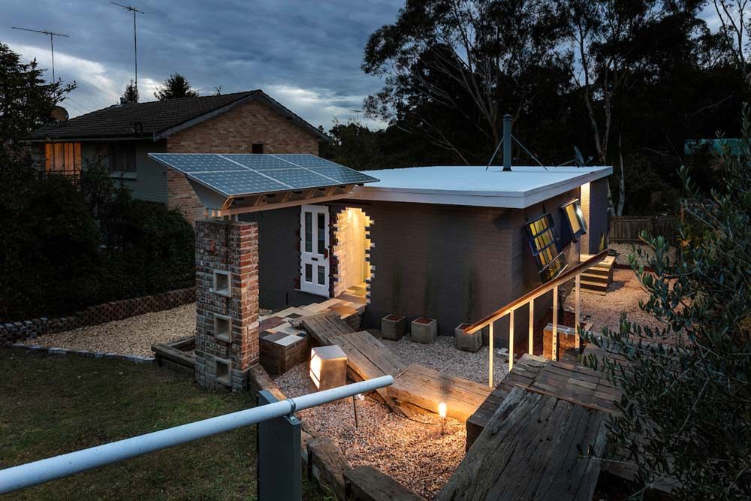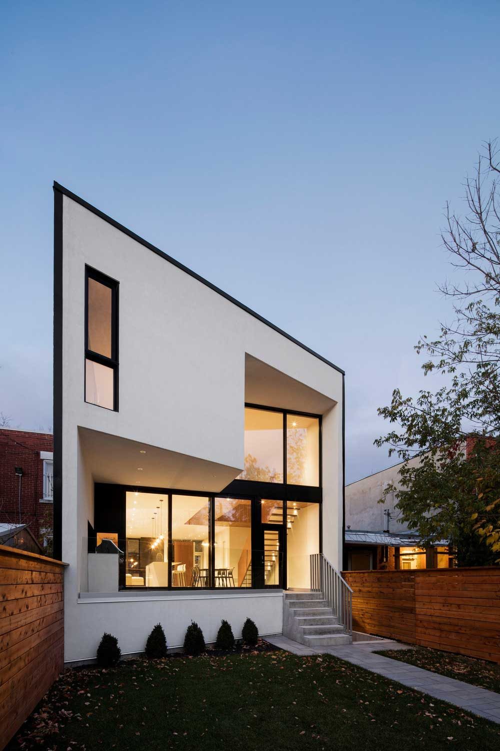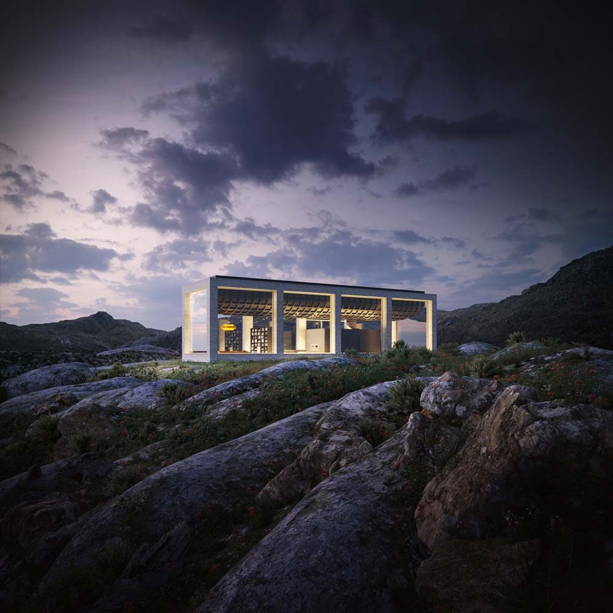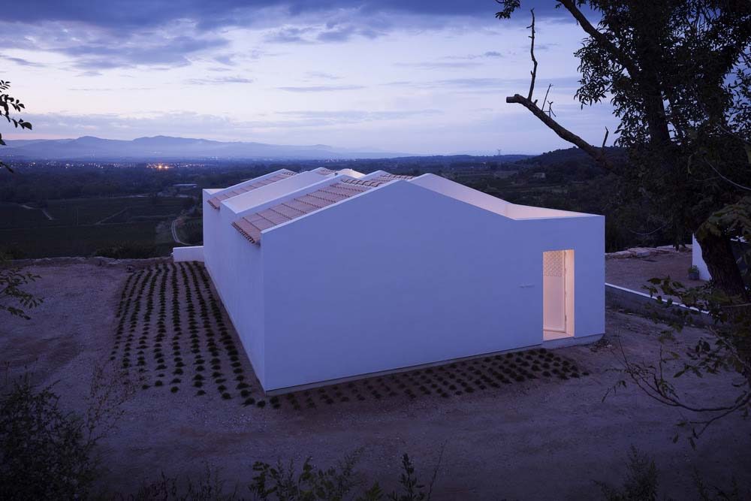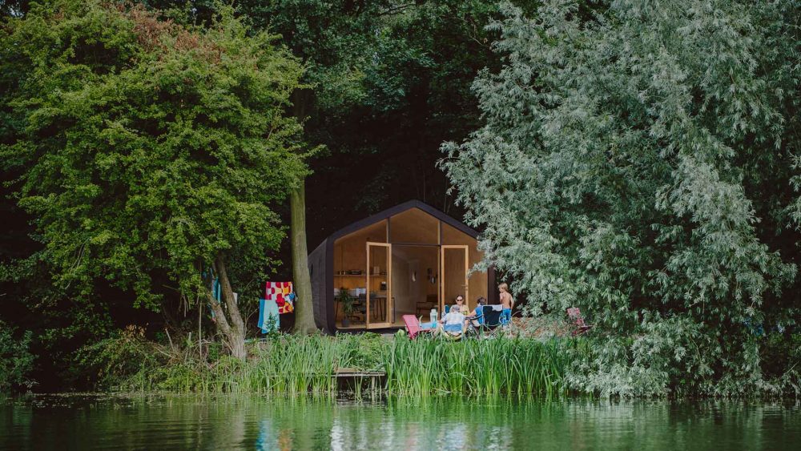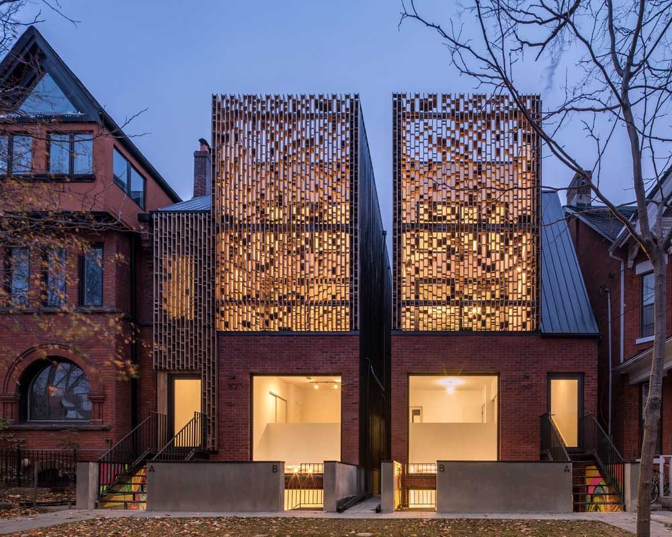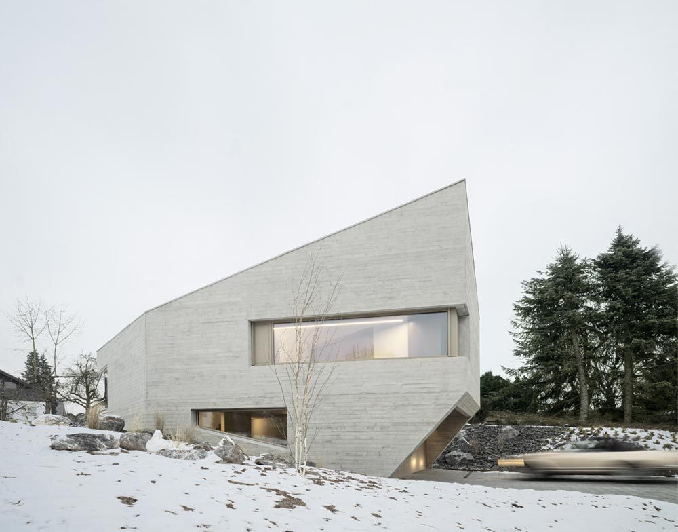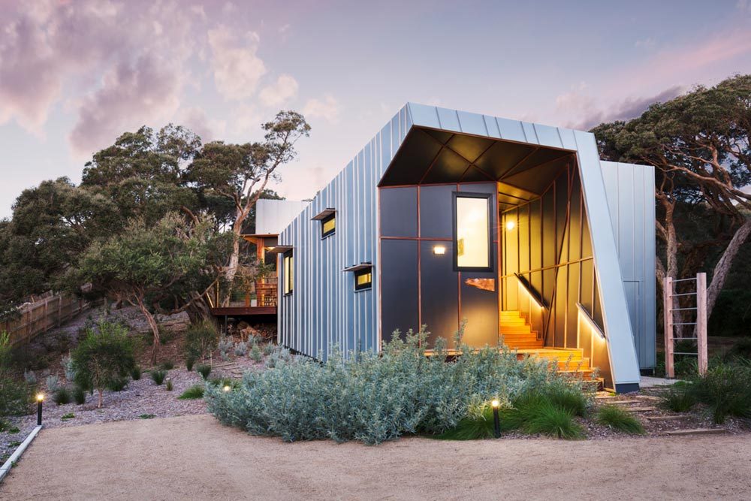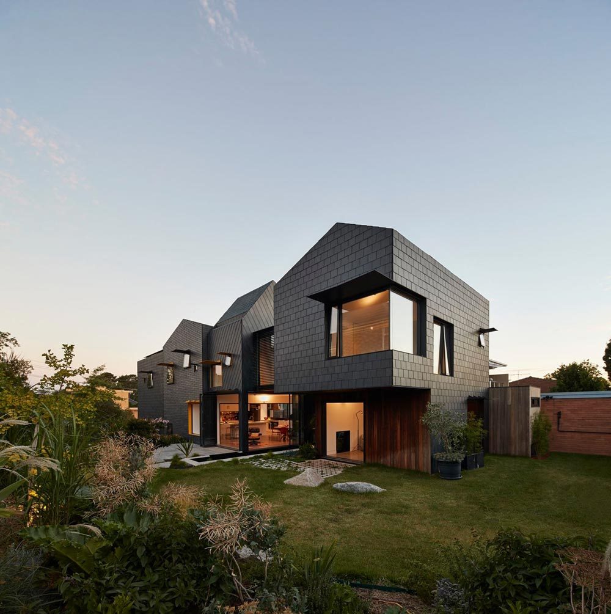This residential addition is named for the way in which it is revealed from the shadows of the existing structure. With regards to materiality, form, and functional space, the design accomplishes just that. The team at MRTN Architects were tasked with retaining the character and charm of an old Victorian, which before undergoing this contemporary renovation was considered for a quick trip to the landfill. But, the designers and clients thought better, deciding rather to celebrate the beauty of the existing home, and adding a sensible bit of space that acts to pay homage to the history of the site. Continue reading

