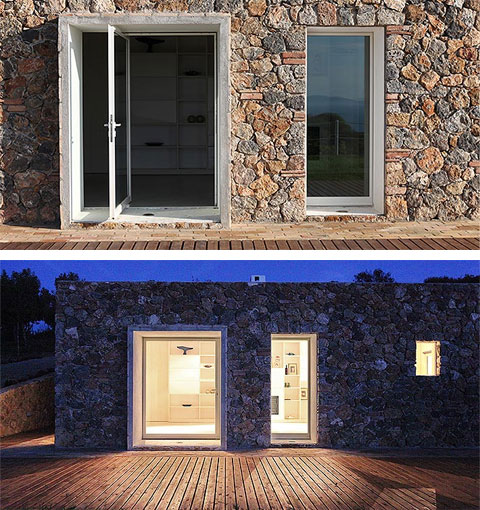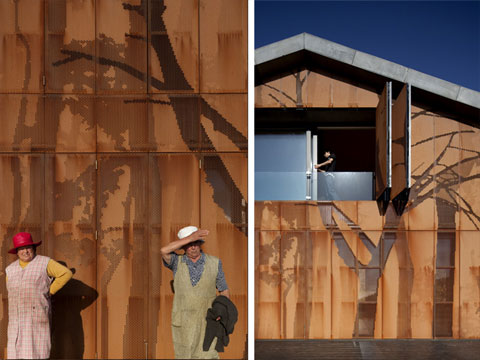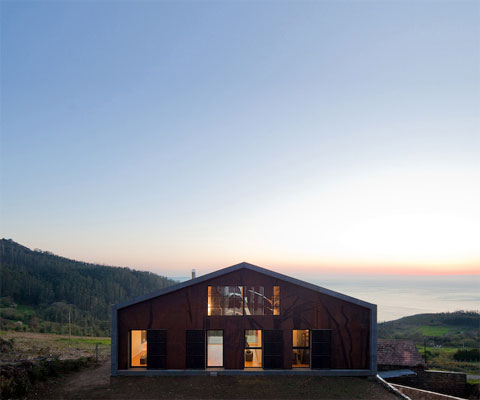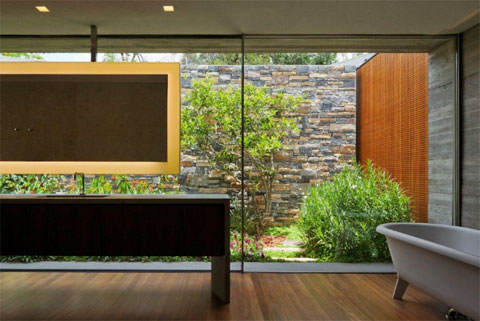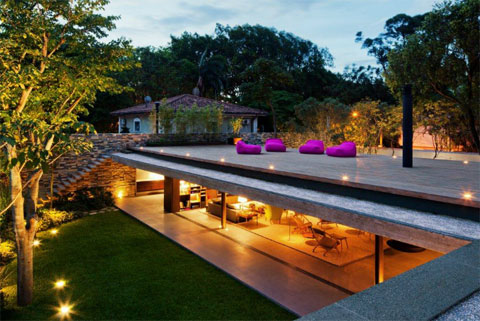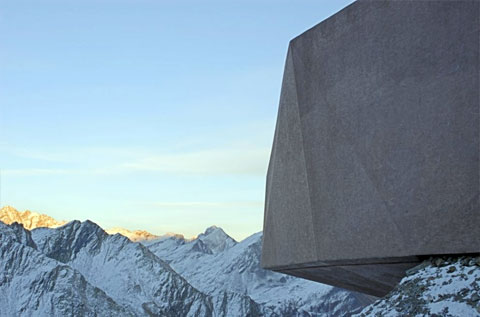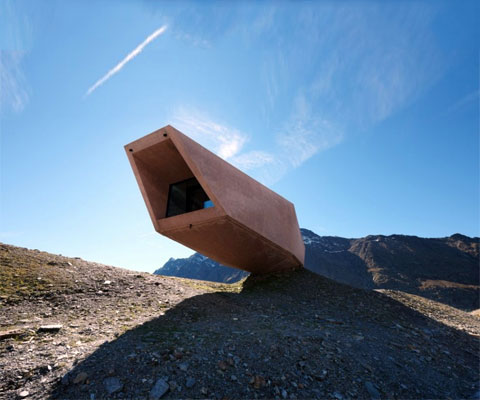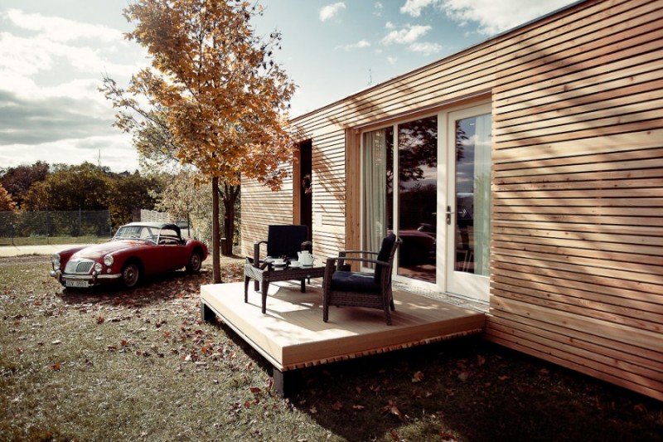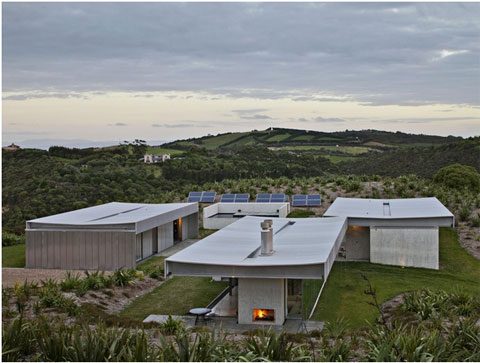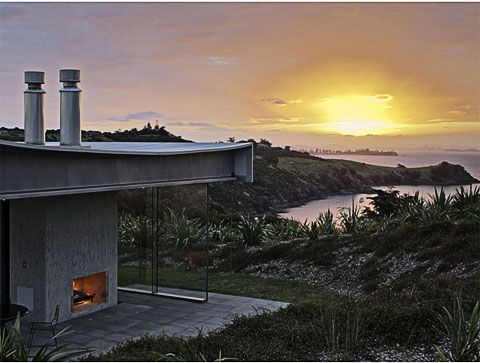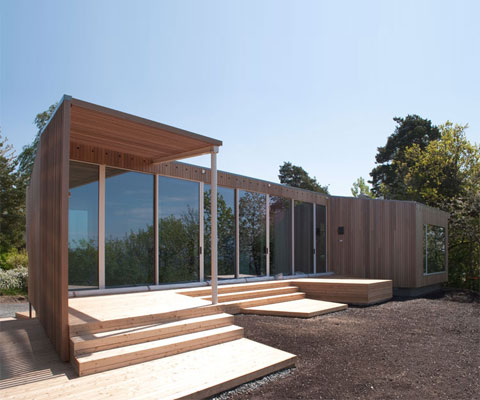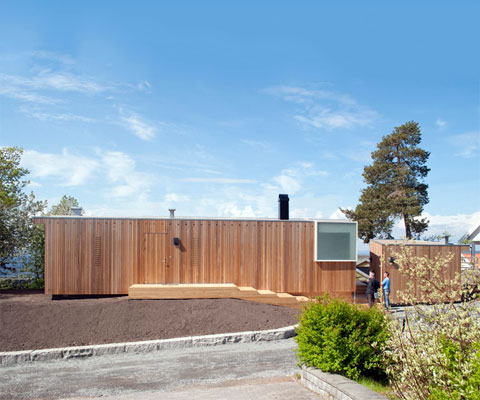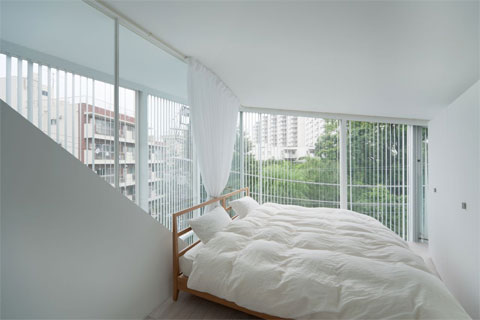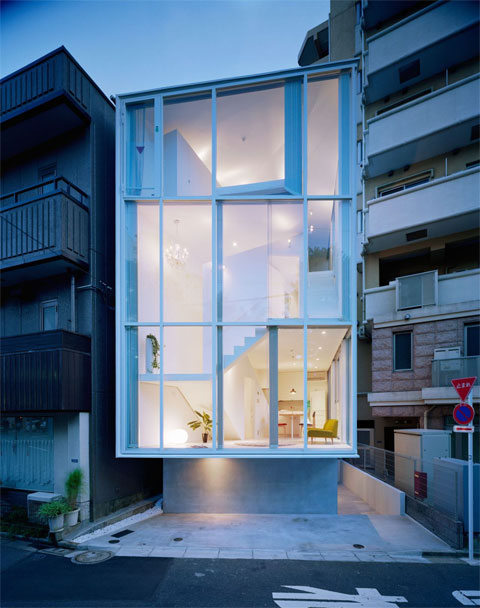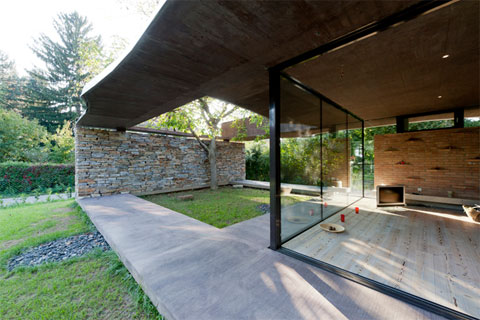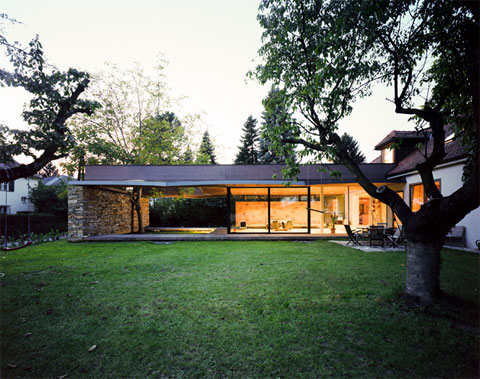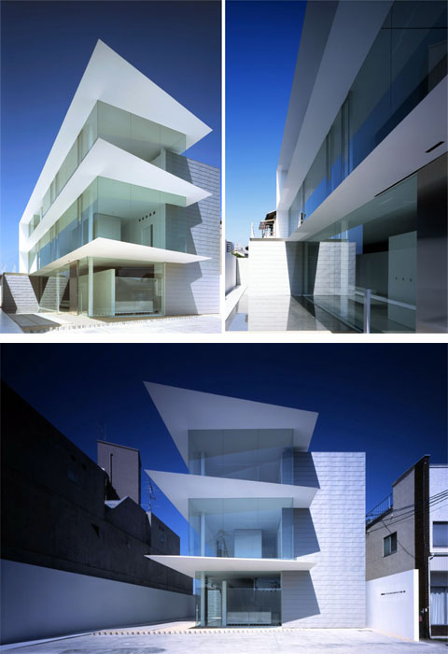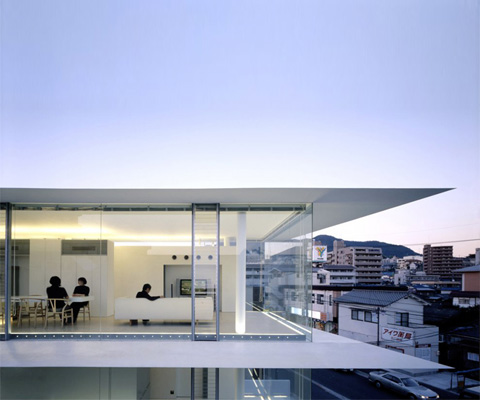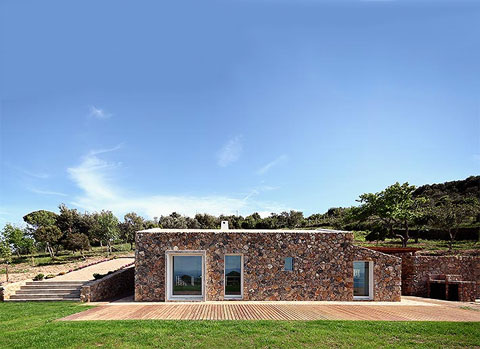
Reinventing a heritage building is always a hard challenge for architects…especially when continuity assumes the conceptual bridge between past, present and future. I’m talking about the priceless value of tradition as an element to be preserved as a vital part of a profound rehabilitation.
The Seaside Single House used to be an old agricultural warehouse in Tuscany, Italy. Its ruins gave birth to an outstanding project with only 90 sq. m. of building area. Placed at the top of a mountain, overlooking the sea and the surrounded islands, this small seaside house accomplished the most out of almost nothing! Continue reading

