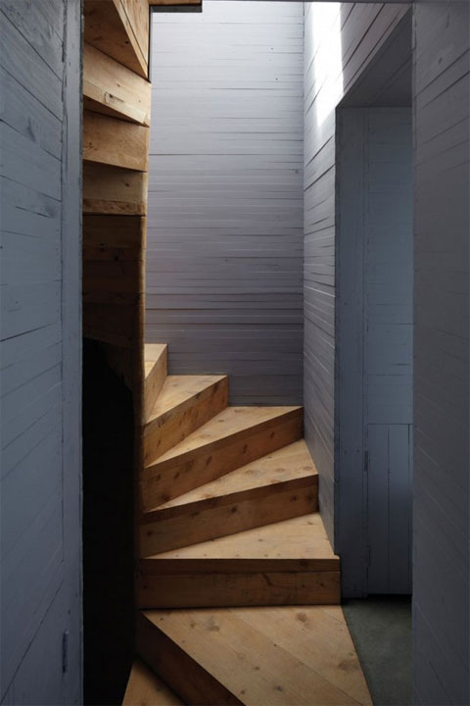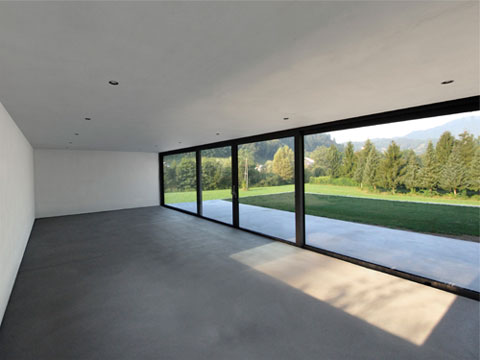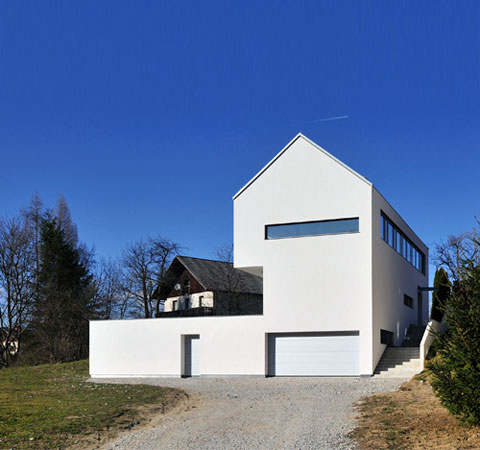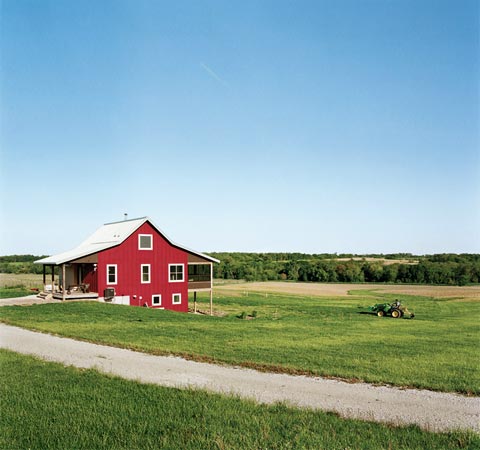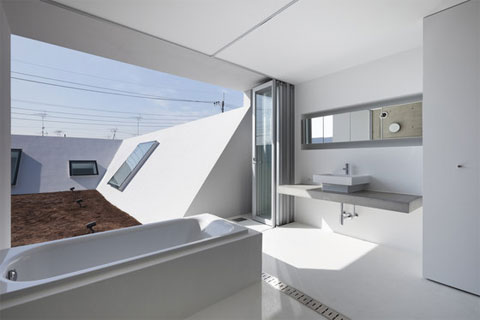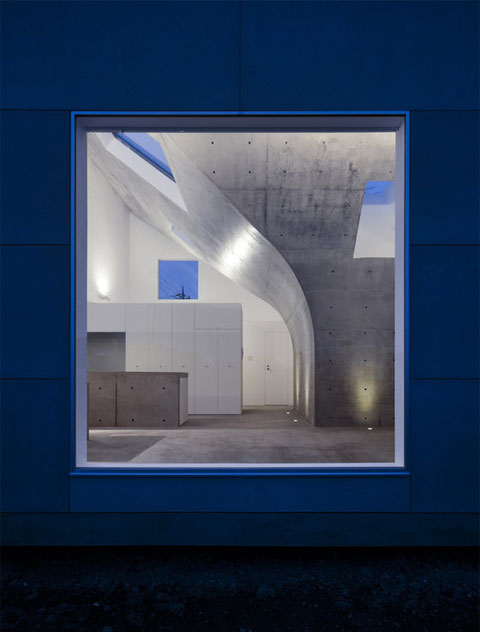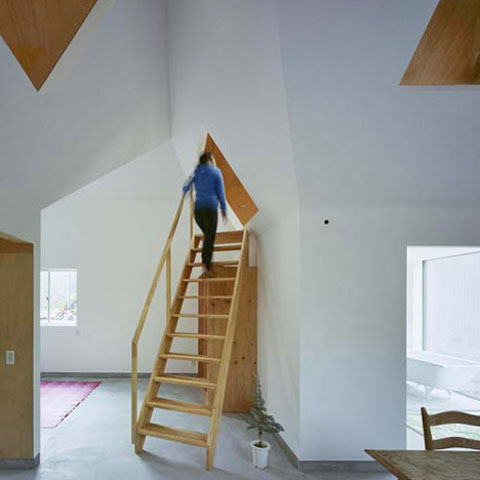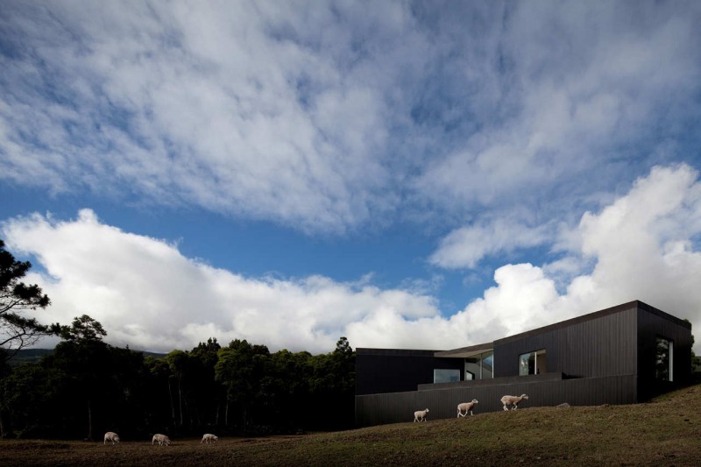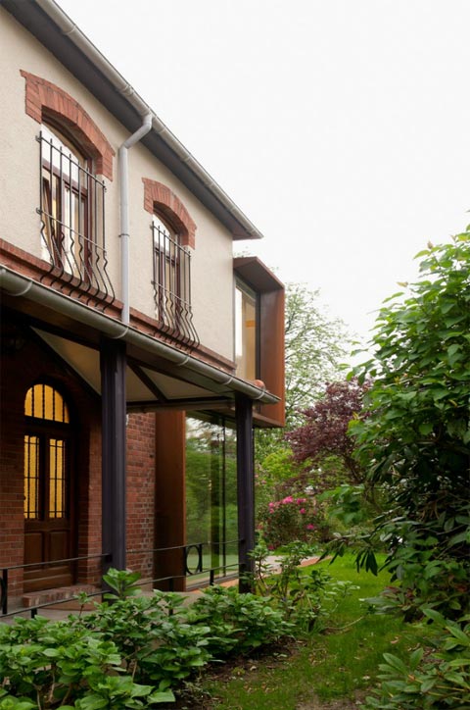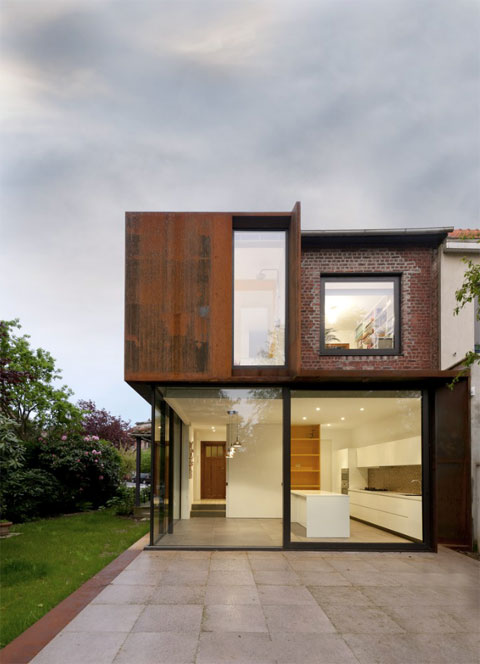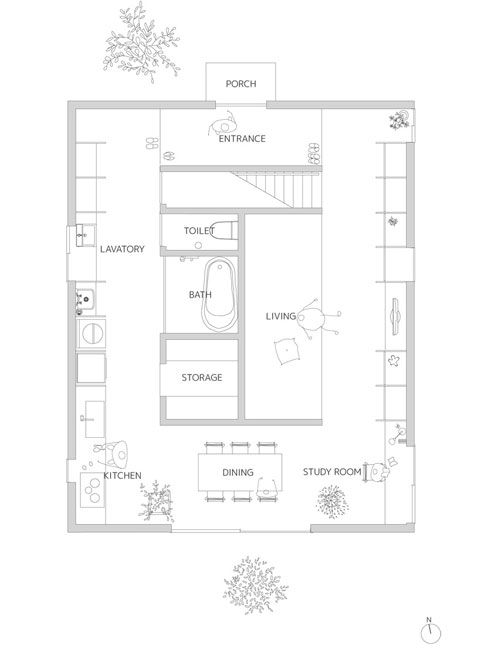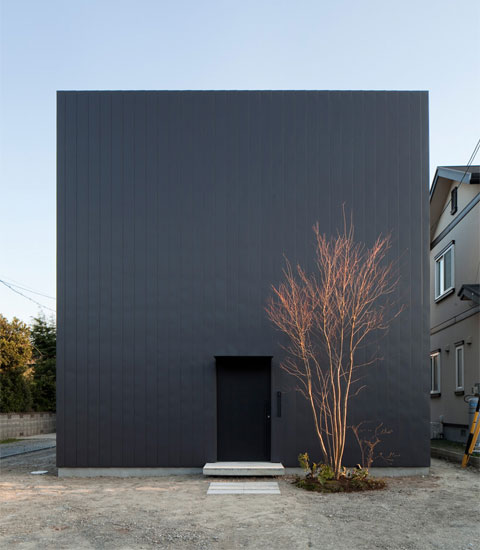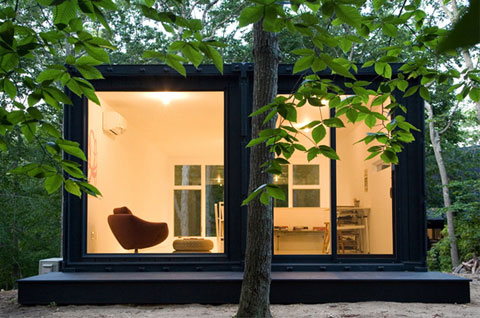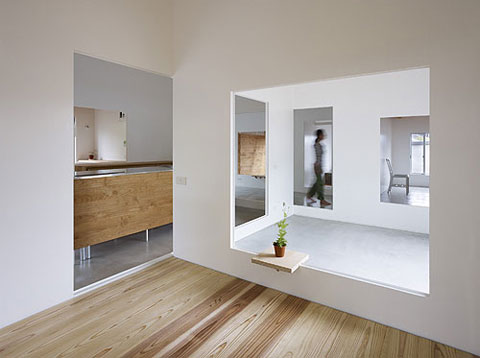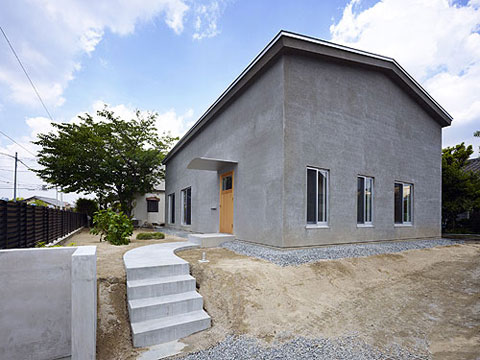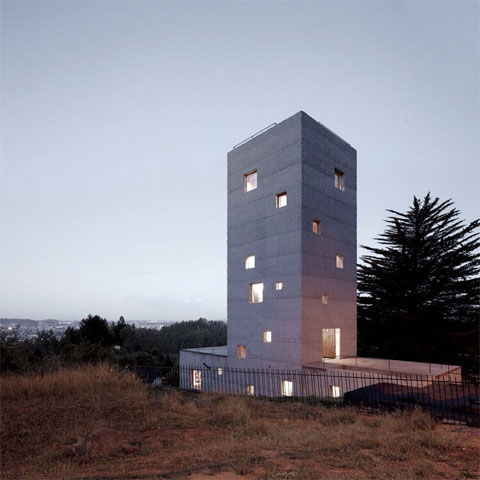
A tower for a home… Can you imagine how unusual and seductive this project can be? Let me introduce a peculiar house in Chile, called the Casa Cien. A single family residence establishes an “umbilical connection” with a luxuriant and mountainous site.
The project is composed by a monolithic podium and a tower with different-sized square windows offering framed views of the surrounding landscape. This construction almost erupts from the earth… like a mineral flower firmly rooted to its rocky ground! Continue reading

