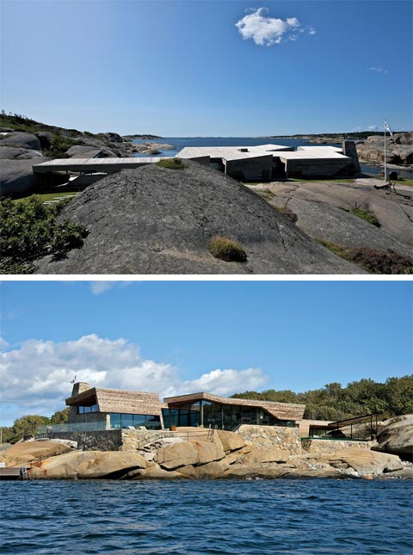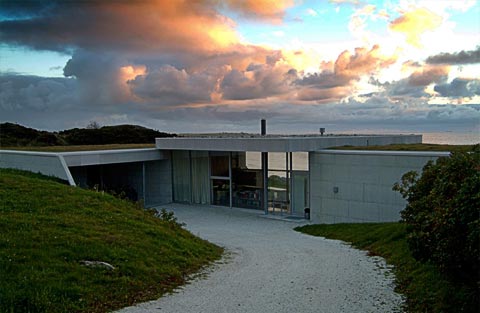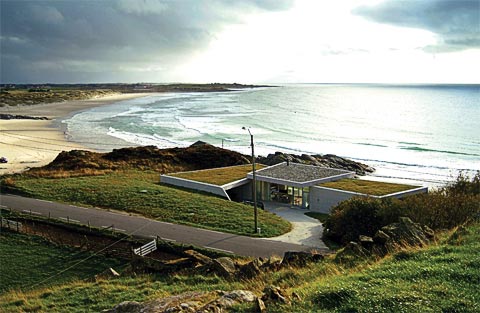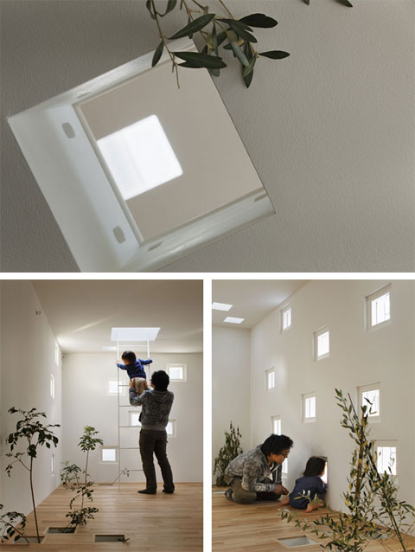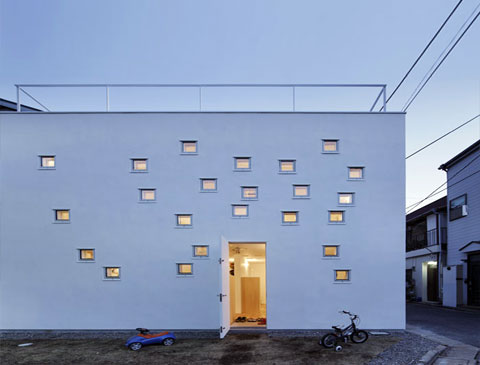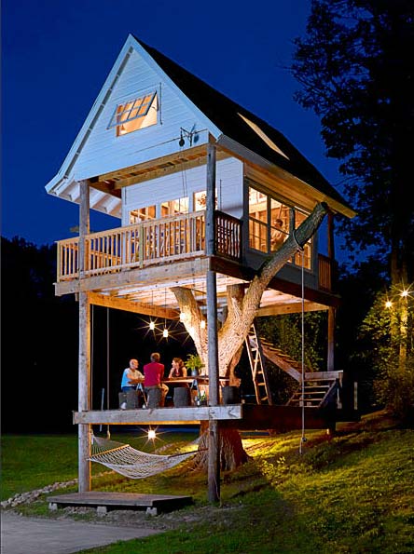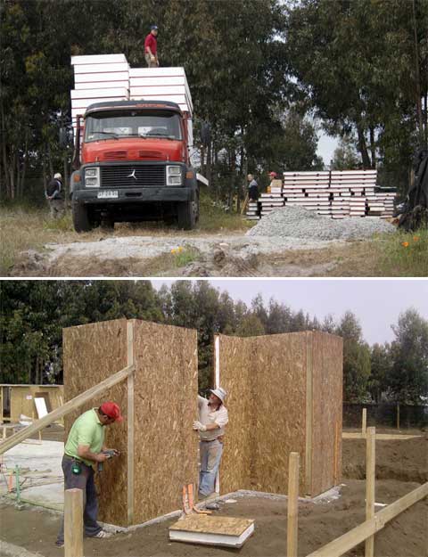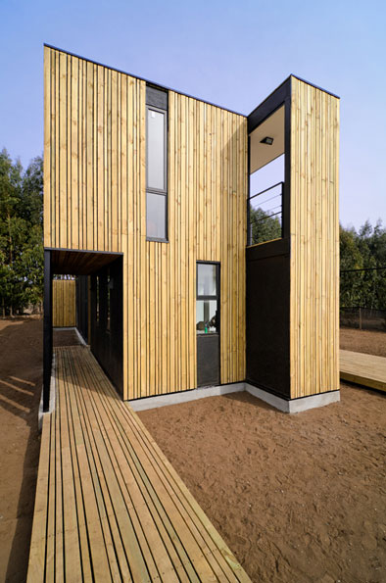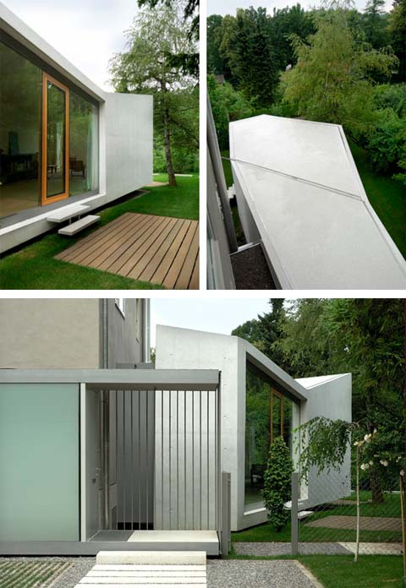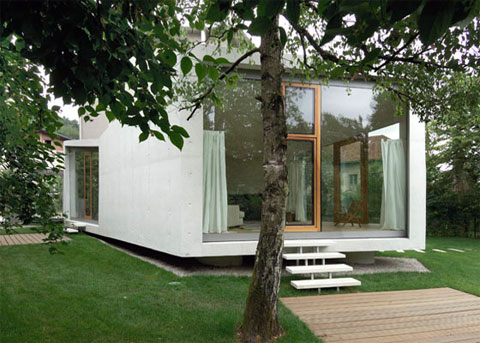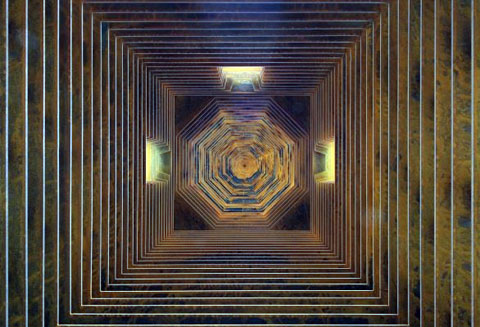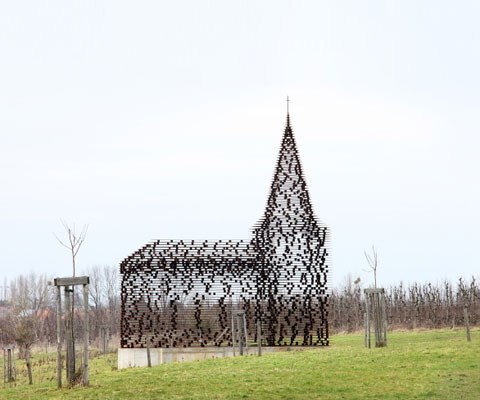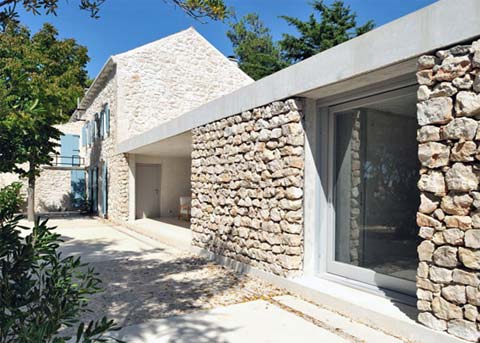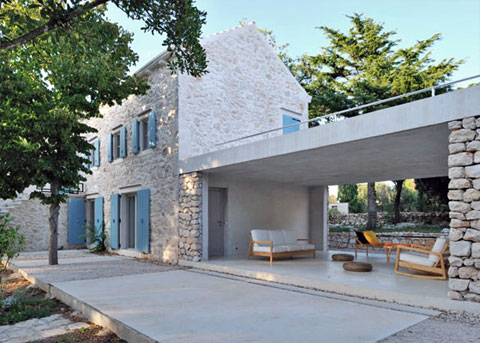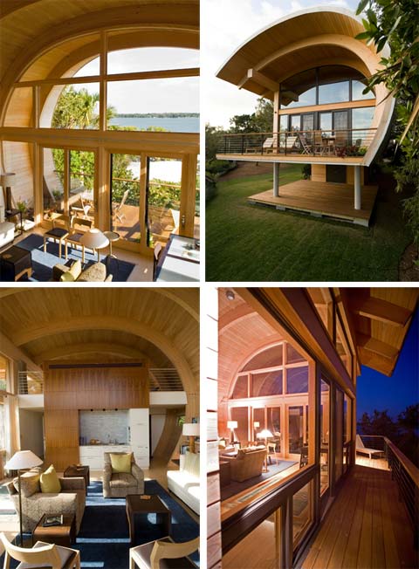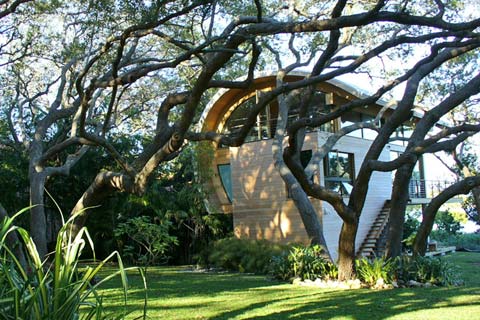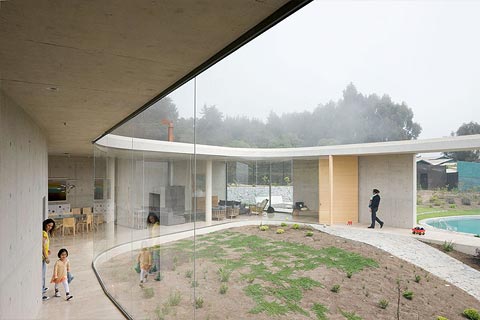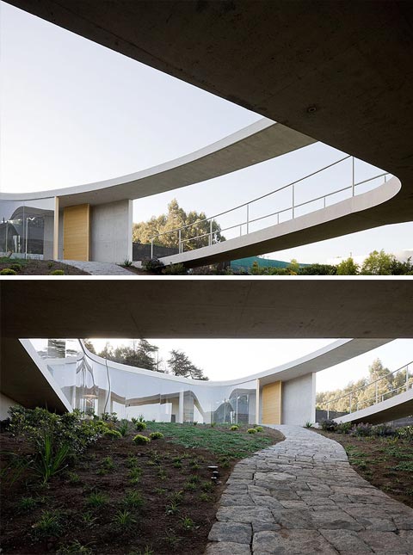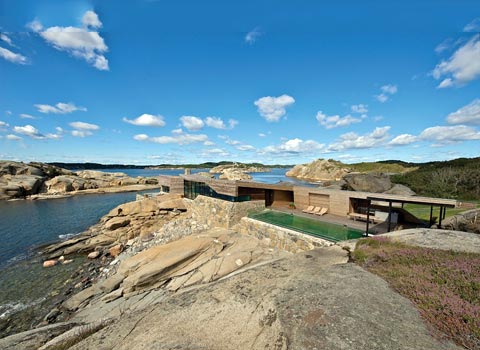
This amazing coastal summer house is situated on a rocky seashore in Vestfold, Norway, and its walls seem to organically grow out of the rocks. The 3,229 sq. ft. house partly stands on the walls of an old building, with a layout stretched parallel to the coastline.
The design concept of this building is definitely not unity. Although the house is very harmonious, it is perceived rather as a row of spaces, than as a solid building. Such a concept makes the spaces – both inside and out – more vivid, structural, and unexpected… I love it! Continue reading

