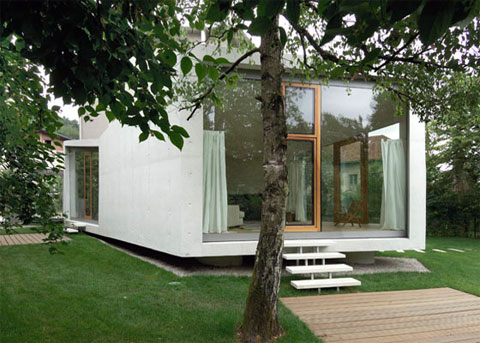
The floor area of this Ljubljana house is 2,583 sq. ft., yet the most interesting and the newest part of it is its living room! It is just newly attached to the main body of the house. Somehow the clients must have come to a decision that there was not enough living space for them in their existing home. And as an architect, I approve of the idea of living space extension entirely! Moreover, I respect people, who – in their turn – respect their own needs for comfort, beauty, taste and space, and if they are willing to build something extraordinary – this is even beyond my praise.
So, as you see at the ground floor layout there is a regularly shaped main house with an open plan kitchen and dining room, and a new, irregular living room area attached to it. I find this layout alone very interesting but let us move on to the outer appearance.
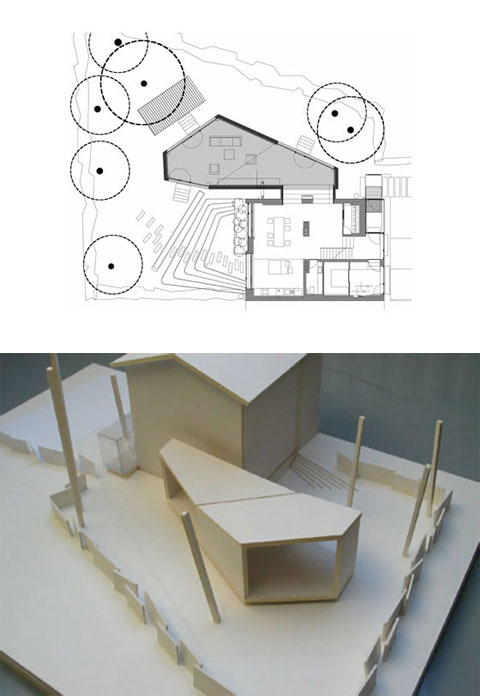
White concrete walls, the same roof (that is – no roof in its traditional understanding), big glass windows… What else should an ideal living room look like? The outer expression of an inner function of a (living) room – this is so daringly great!
Look in what a generous way the exterior space – a beautiful garden – due to the huge glass areas comes out to play an important role in the interior! It has just occurred to me that this living room is a peninsula amidst the garden. So poetical! Who doesn’t need such a retreat while living our modern everyday life?
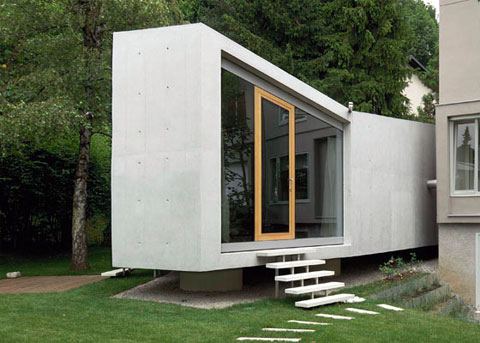
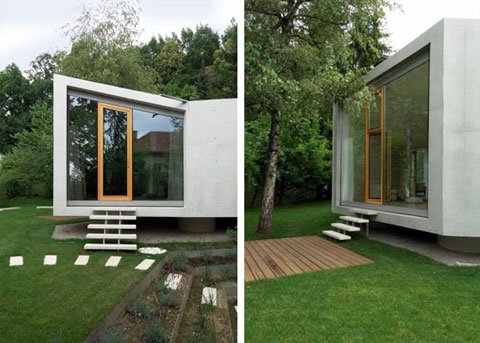
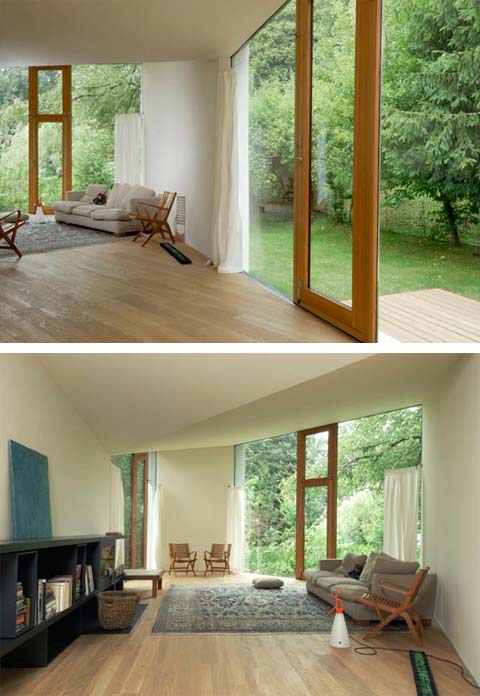
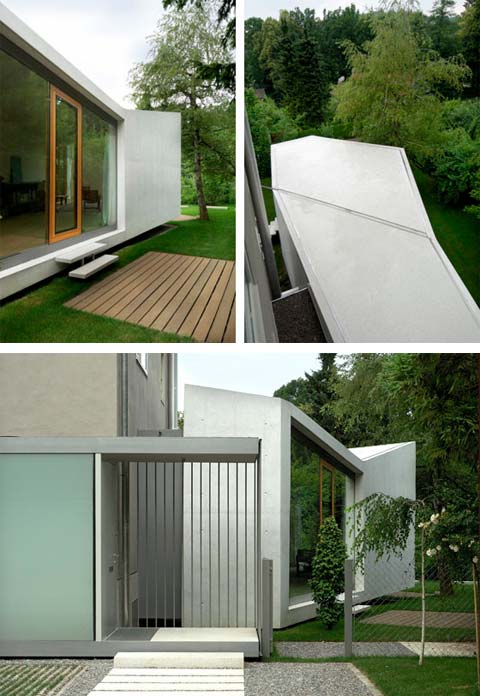



























share with friends