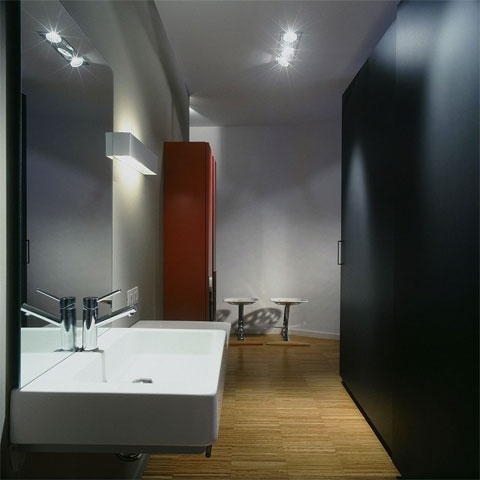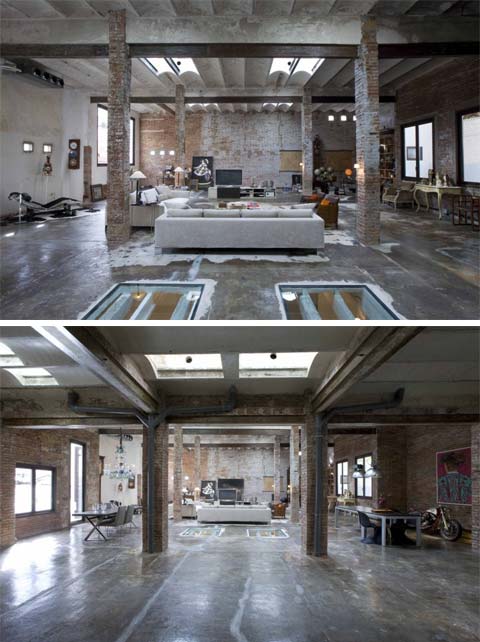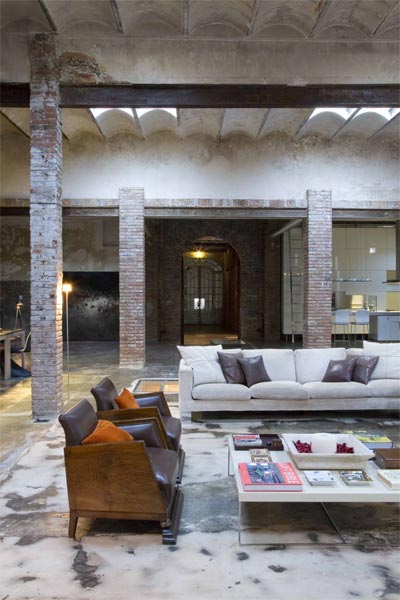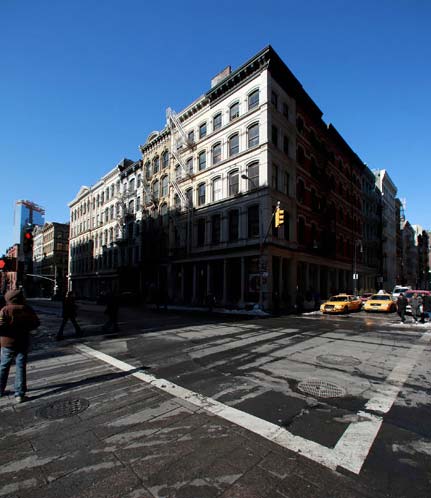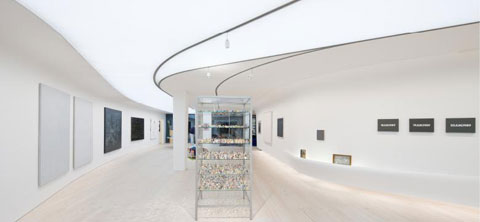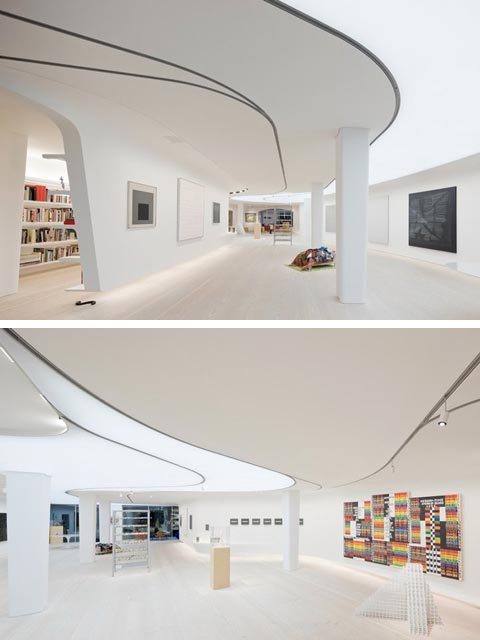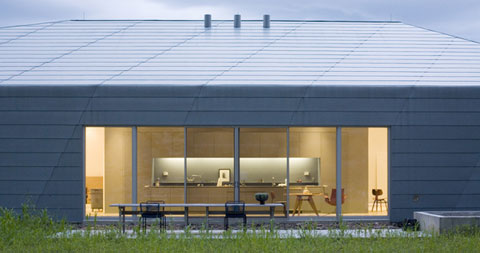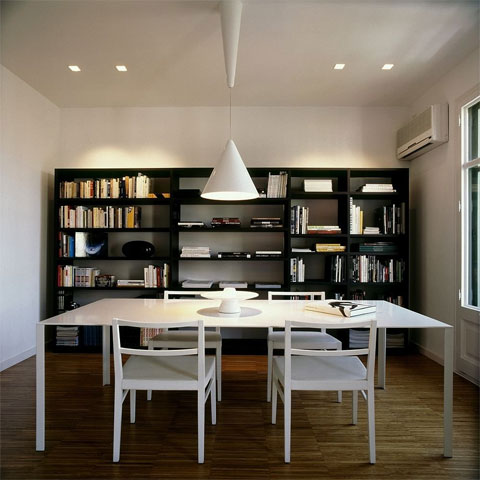
What was once a typical old apartment, located on the corner of two streets in Barcelona, has been turned into an open 120 sq. meters urban loft, based on a modern interior design concept with a distinct color palette of black and white and wooden surfaces. The owner – a young single man, who is a professional photographer – wanted to maximize the space while keeping it generous and bright. Continue reading

