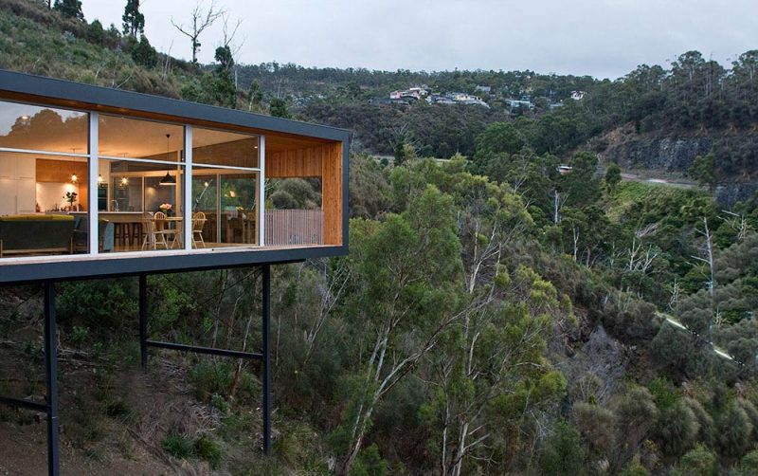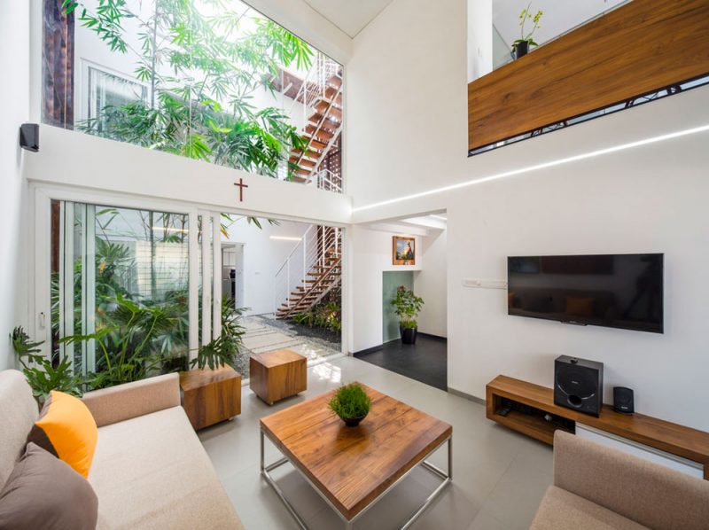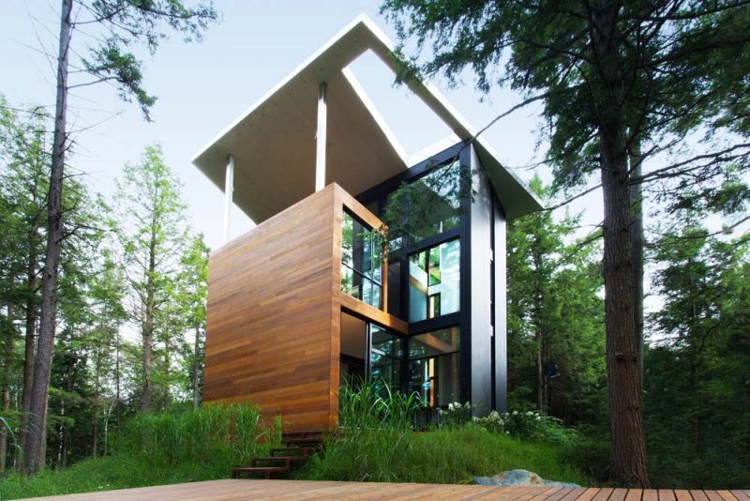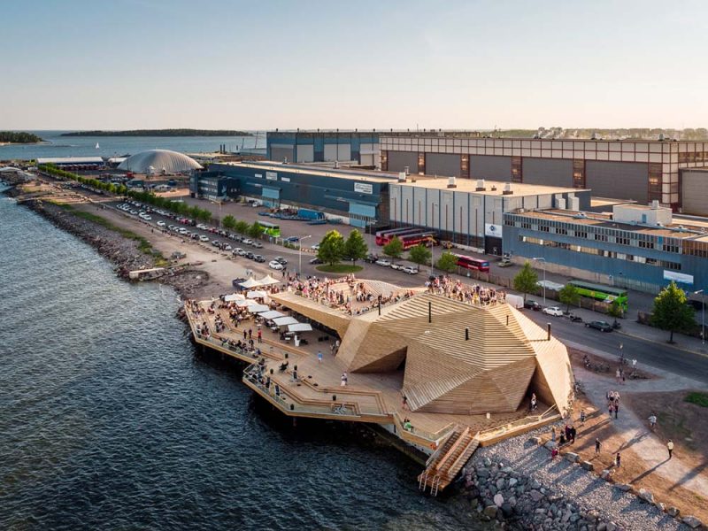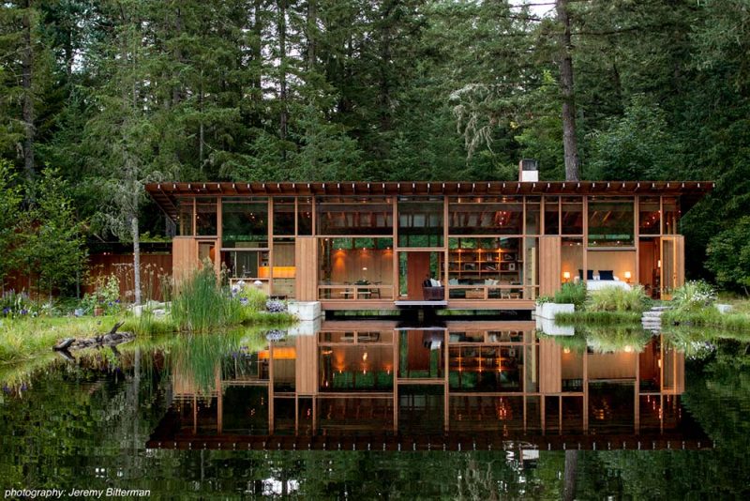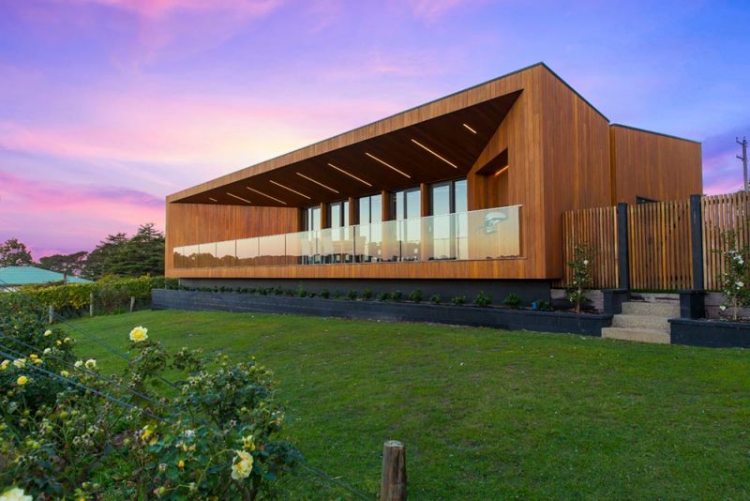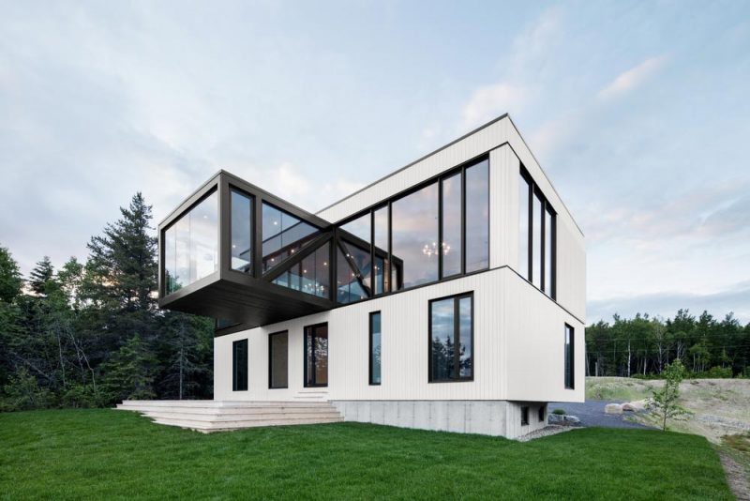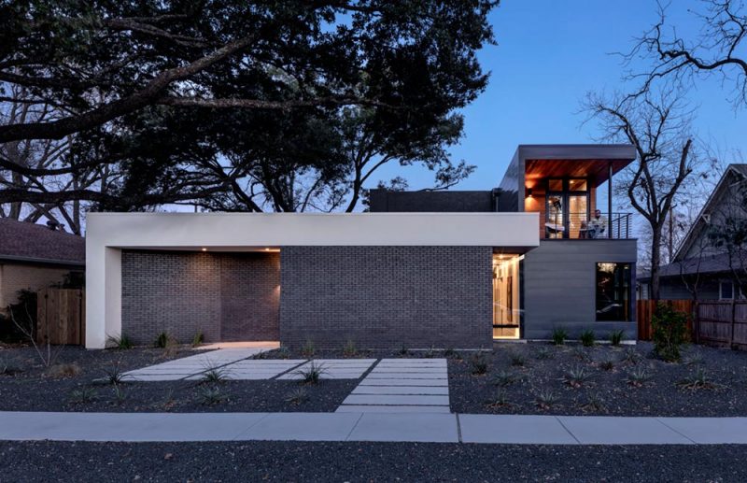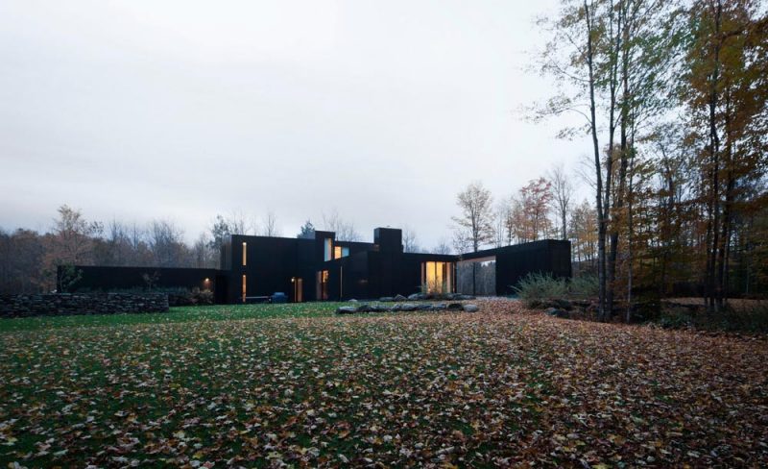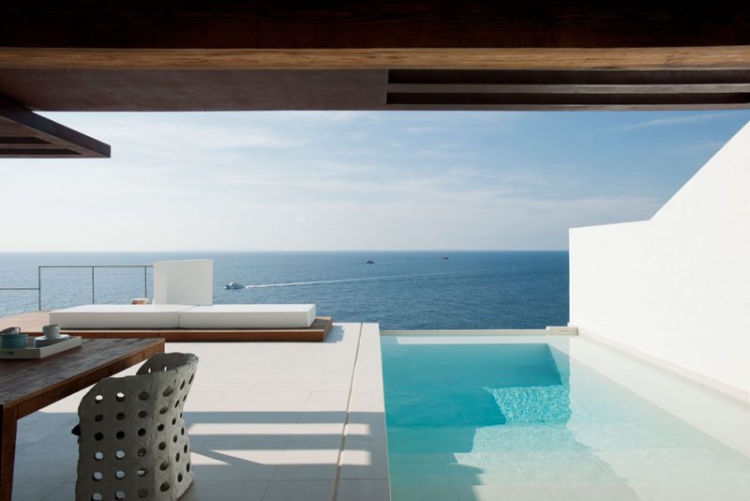If legendary modernist architect Ludwig Mies Van Der Rohe ever had his body reanimated and moved into a roadside home near the city of Hobart, Tasmania, it would probably be the Highway House. Designed by architecture firm Room11, the single story home boasts a modest rectangular frame that appears gently hung from the clouds as it hovers over a daunting ravine below. The simplicity in its execution harkens back to a time when “less is more” went beyond trite cliche and actually held artistic meaning. The beauty of the Highway House lies in it’s simplicity, giving credence to the mantra of a time too often ignored in today’s residential design. Continue reading

