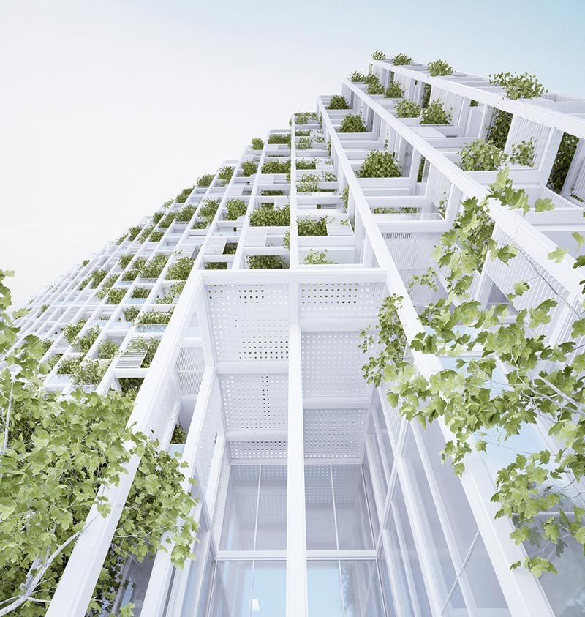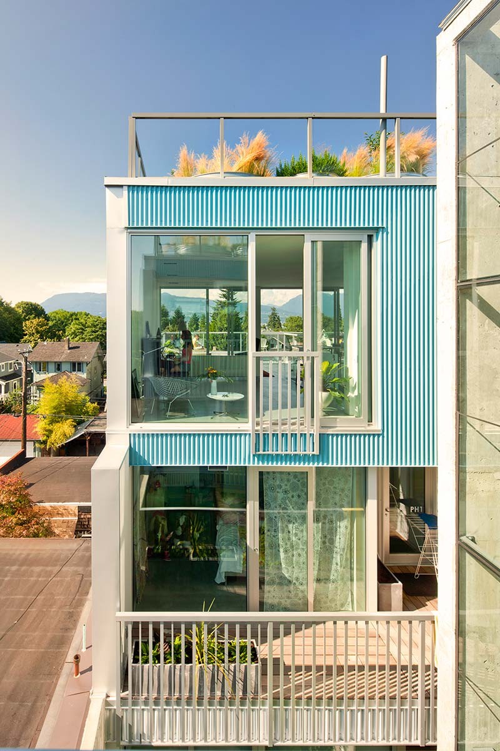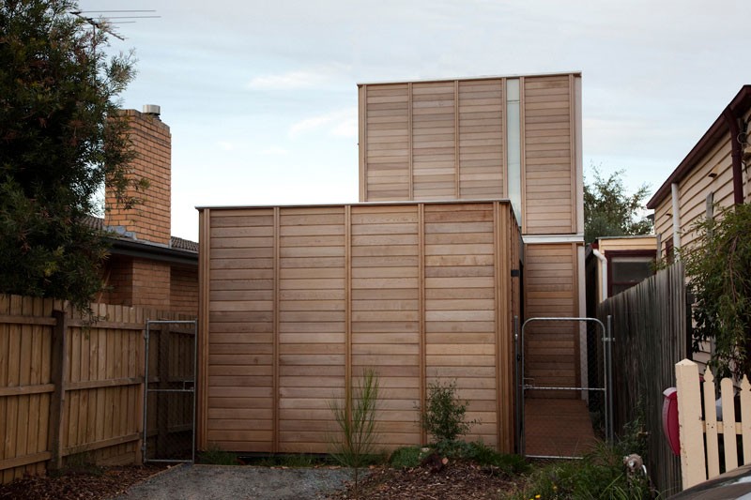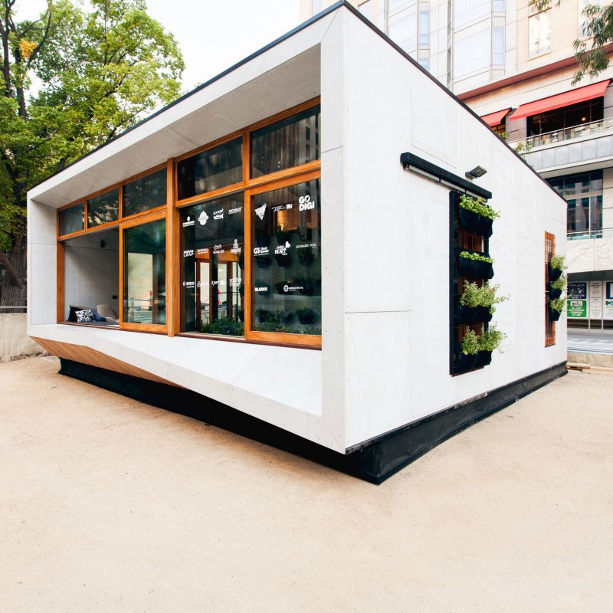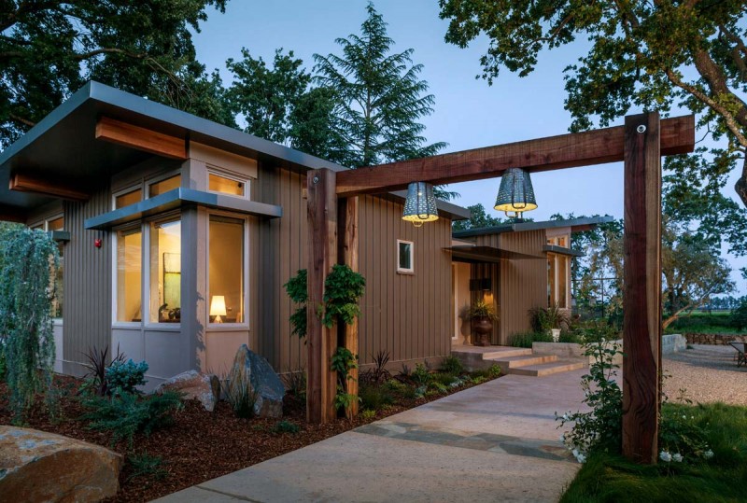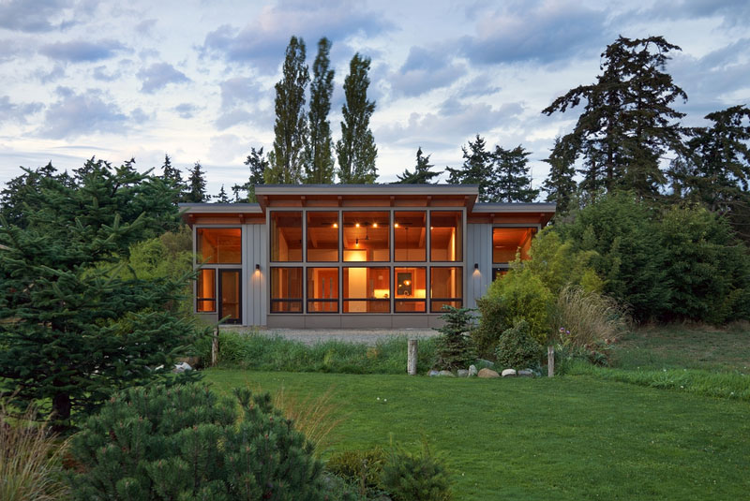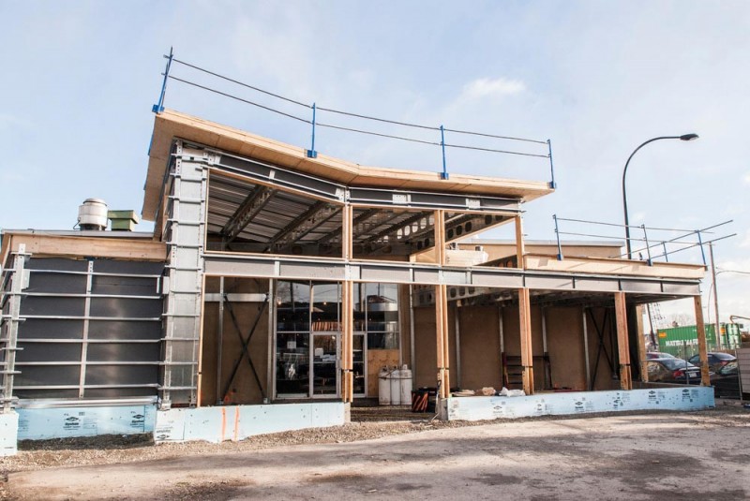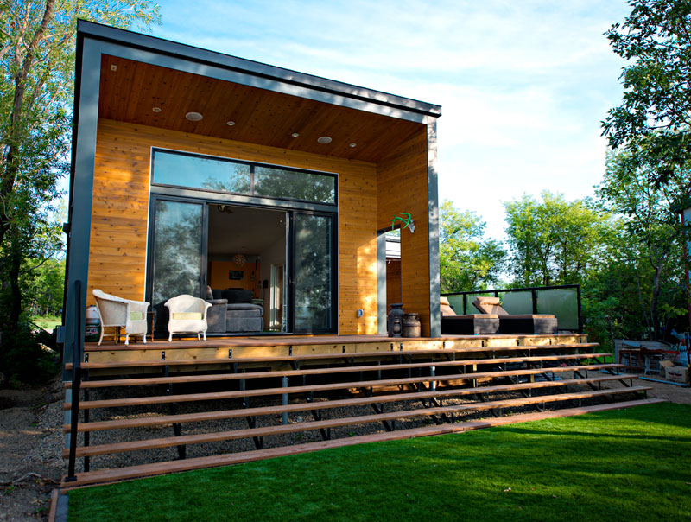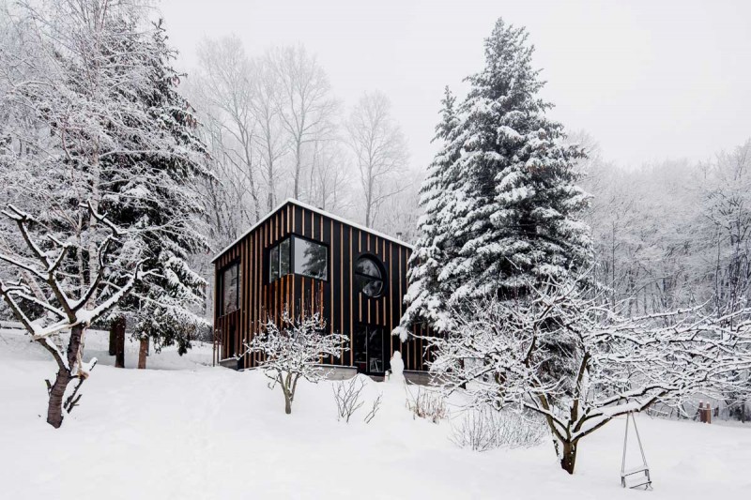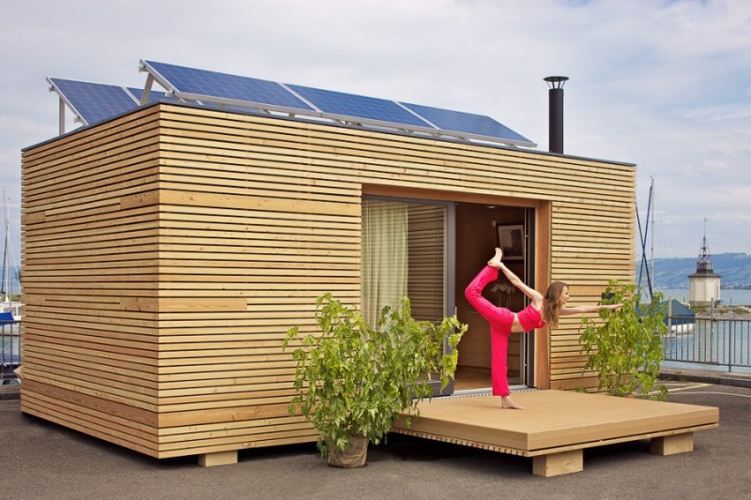The conceptual force behind the Vijayawada Garden Estate is an architectural taboo rarely attempted at such a scale and with such visual flair. The idea is a walking contradiction: design a prefabricated building system giving individual owners control over the end-product as if they were designing their own homes. Prefab casts the assumption that standardization is required in order to maintain quality control and manageable construction costs. Design firm Penda has an ambitious solution that manifests itself in this elegant system of ecological assembly. Continue reading

