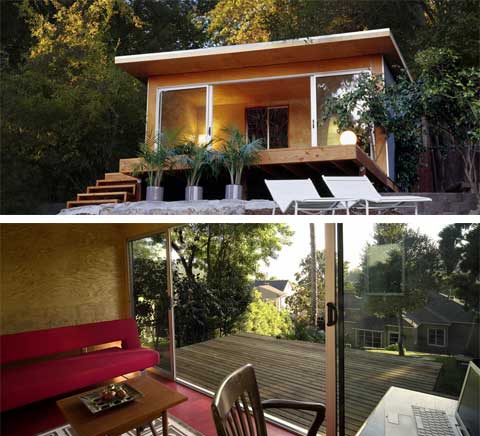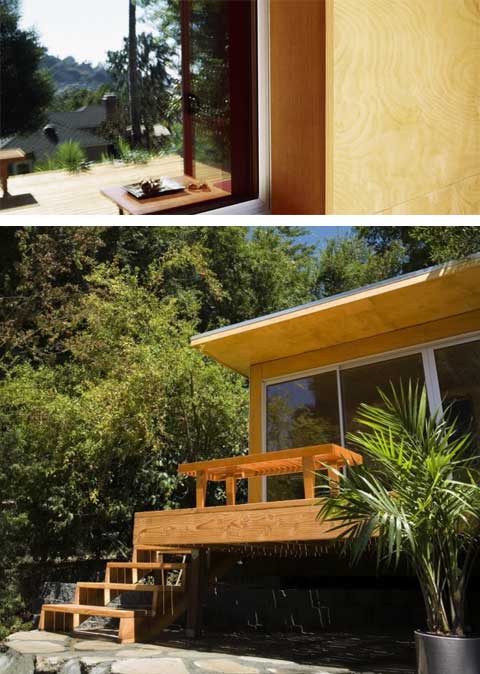
Originally developed as an artist’s loft, the modular JoT House is minimal and flexible in its design; rooms are separated by movable partitions making it easy to convert the house from a one-bedroom loft to a three-bedroom home. The structure is a combination of a prefabricated core and SIP panel construction; this modern prefab can generally be fully enclosed within several days, and depending on location costs and options, the house can be built for as little as $100 per square foot.
Featuring a ‘box-within-a-box’ design, the entire structure is planned around a central utility core, containing the kitchen, bathrooms, laundry and mechanical systems, minimizing costs while providing flexibility in room configuration. Most materials are used off the shelf with little modification or waste, making this house even more affordable.

The house has even more sustainability features, such as highly insulated floor, wall, and roof panels to reduce heating and A/C costs; sustainable harvested birch plywood walls; unique core design eliminating excessive pipe runs and ductwork; eave overhangs to shade the building in summer and operable clerestory windows to cool the building in summertime.
Several models are available; from the Mini JoT with 250 sq. ft, starting from $45,000 to the larger version with 1,500 sq. ft, starting at $325,000.



























share with friends