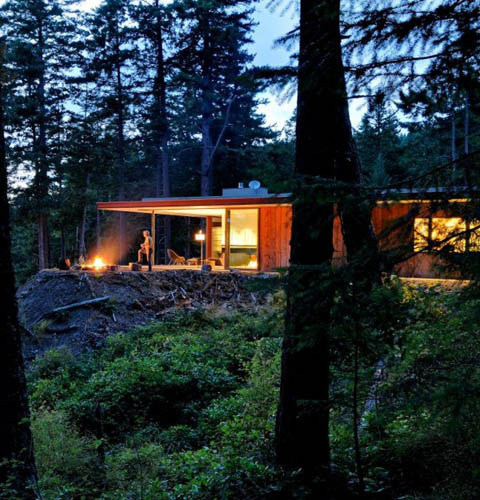
Picture yourself in a boat or even in a small plane on your way to your secret weekend cabin on a remote island…that’s exactly what Eagle Ridge is all about. This unique artist’s retreat rests among pine trees and rocks rising from the ground almost like an artificial extension of the existing natural elements on Orcas Island.
An L-shaped plan was developed in order to accommodate the domestic program with the surrounding context. At one side one can find private and service areas such as bedroom, bathroom and laundry while an open space for social areas and two separate rooms for studio and storage compose the opposite side.
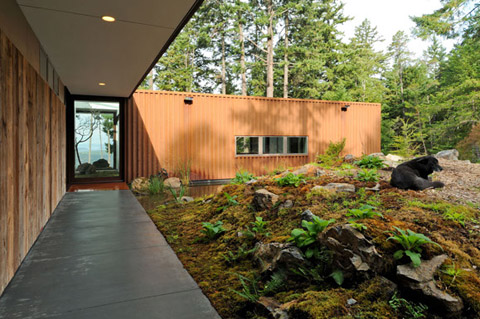
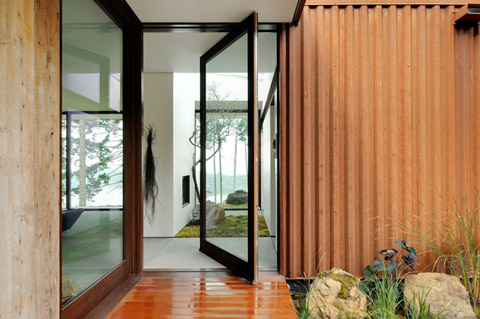
Right next to the covered entry of Eagle Ridge visitors and inhabitants find a retention pond, a small artificial lake that collects rainwater. An Eco-friendly approach was conceived to all parts of this prefabricated home: old wood recycled from a 100-year-old barn demolished in Washington, rusty steel for the facade, and also moss and rocks taken from the building site.
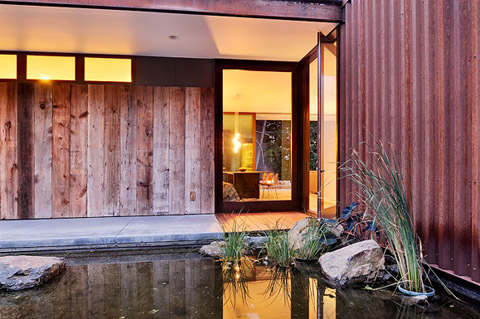
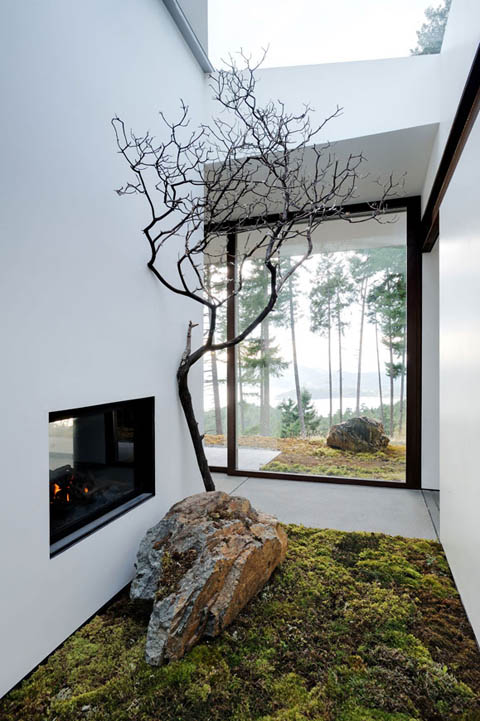
Structural insulated panels (SIPS) were used to achieve a faster construction time, less waste and better insulation. Large doors slide away to open the house to marvelous views, generating a real living room outdoors.
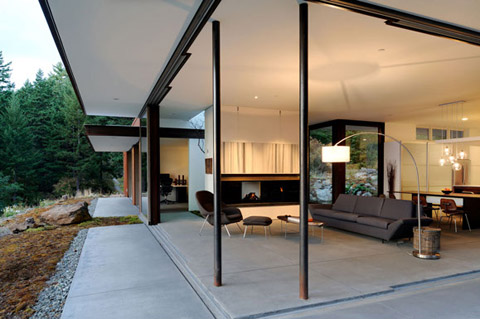
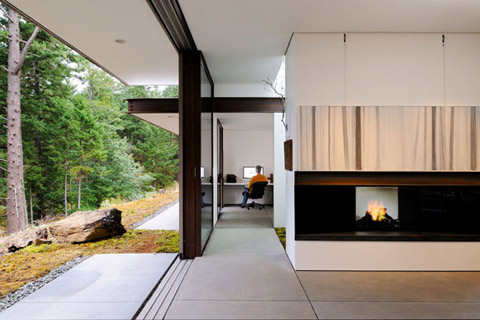
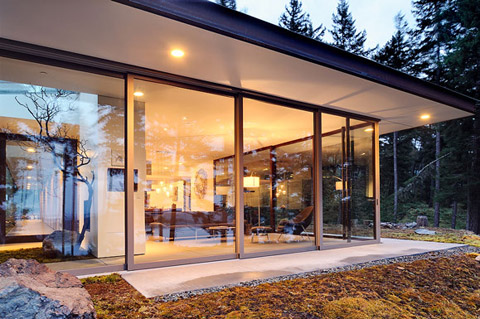
LED and compact fluorescent lighting reduce energy consumption while the position and development of the building maximize passive solar benefits to reduce the energy load.
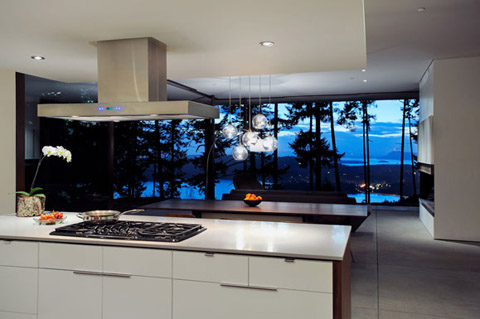
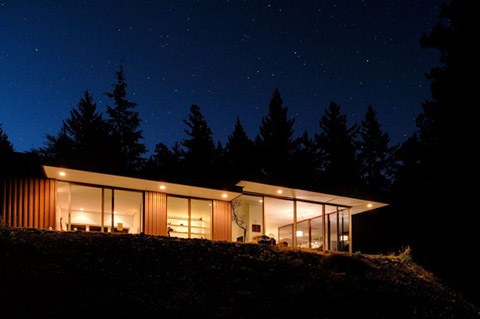
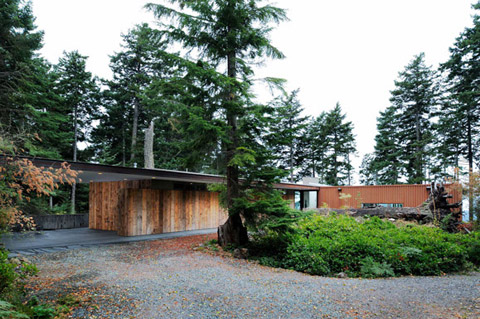
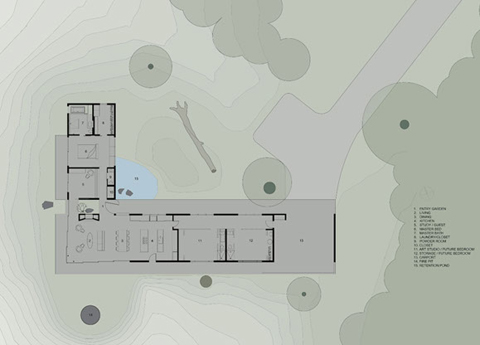
Architects: Gary Gladwish Architecture
Photography: Will Austin




























share with friends