A prefab home can be a great opportunity to experiment new approaches in architecture. Tind House by Stockholm-based Claesson Koivisto Rune proves how contemporary design can reflect traditional architectural values, as it reinterprets the Swedish vernacular house with its gabled roof shape.
This exquisite prefabricated building is designed to sit on a level site, but can easily be adapted to any kind of topography. The layout can also be quite versatile with a flexible system of windows and doors, serving as a single-story residence for a couple or a family home with two or three floors.
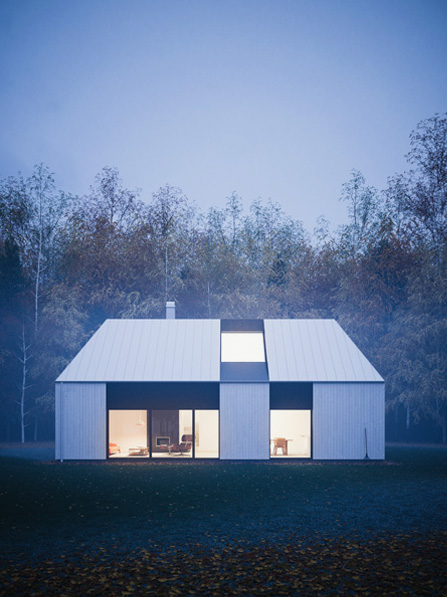
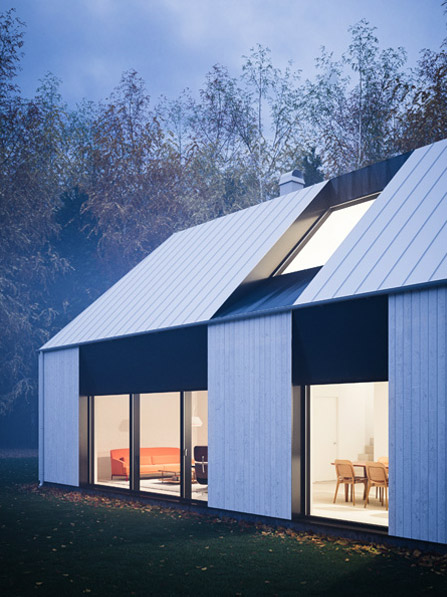
The entrance area is commonly positioned at the front of the building, leading through to living and dining rooms at the back. Laundry, bathrooms and three bedrooms are placed at the sides. An open space gathers all social areas – kitchen, dining and living – promoting a direct relation with the surrounding landscape.
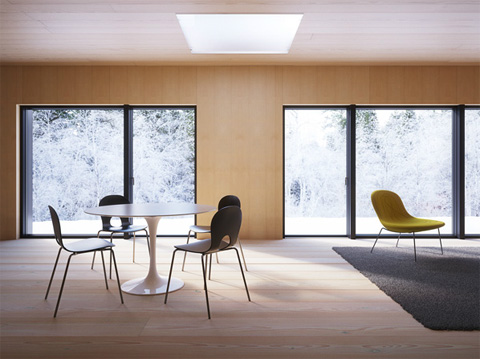
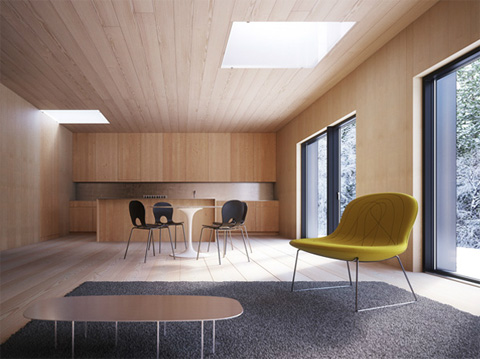
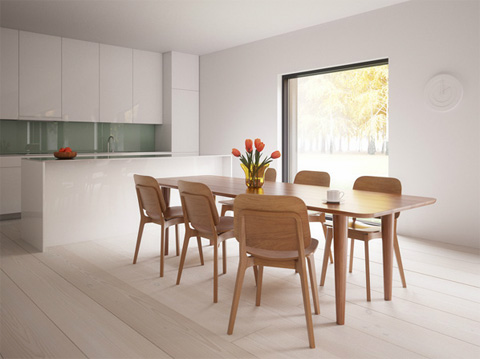
Huge windows and skylights are generously sized to offer the best possible views and their design was conceived to create a rhythm with the rest of the facade. Interior and exterior surfaces are mainly covered in wood, while all exterior facades are either in black or white: from wood paneling to metallic roof sheets.
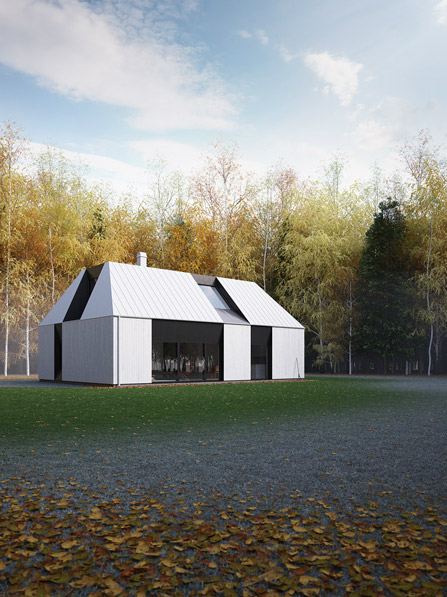
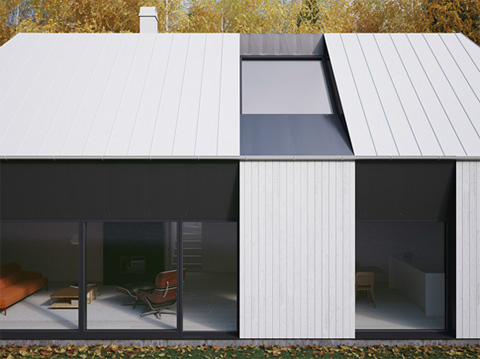
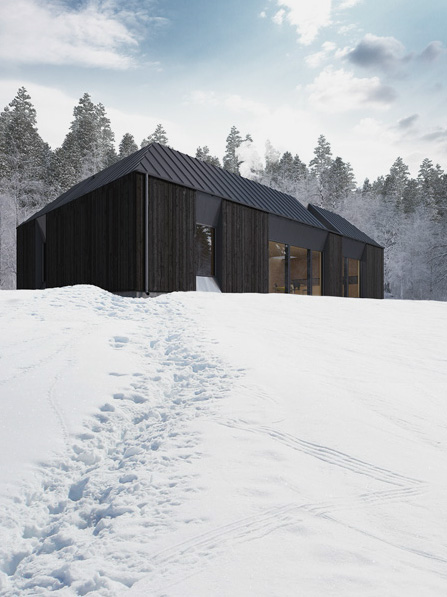
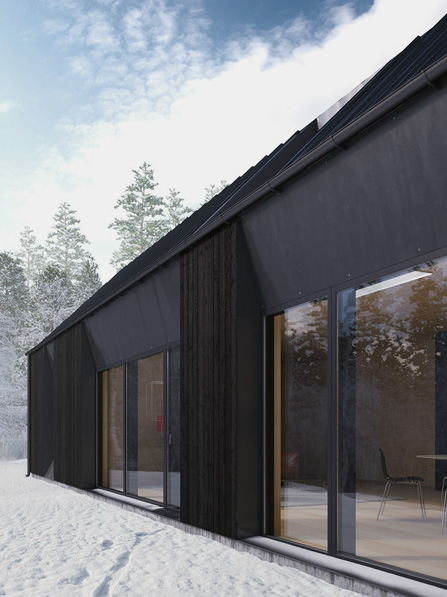
Architects & Photography: Claesson Koivisto Rune

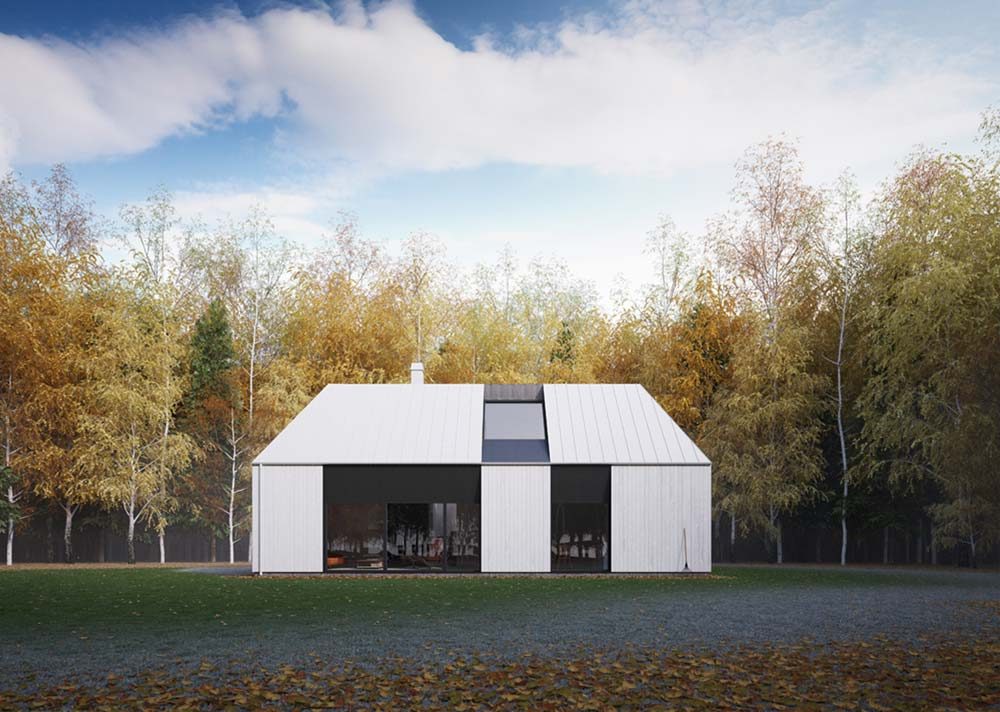


























share with friends