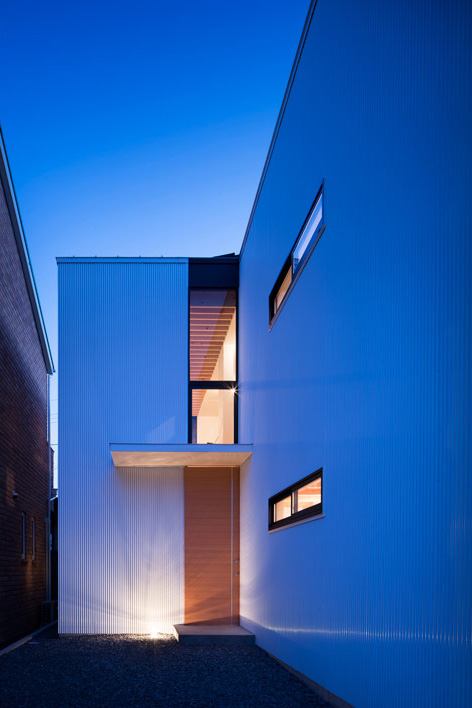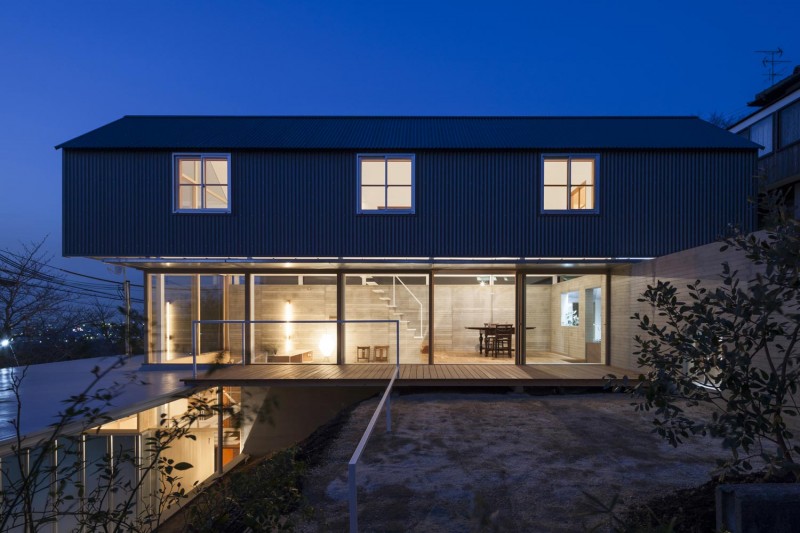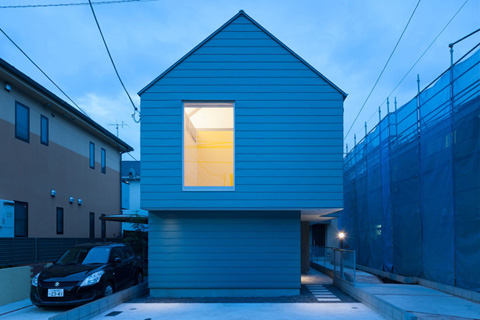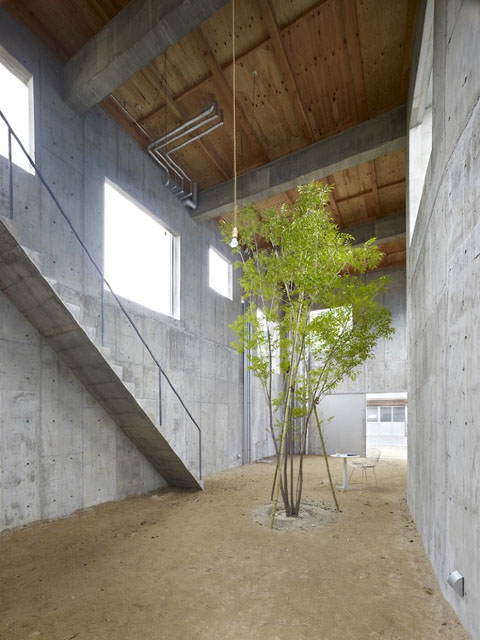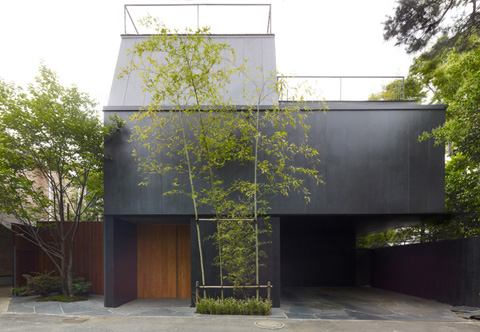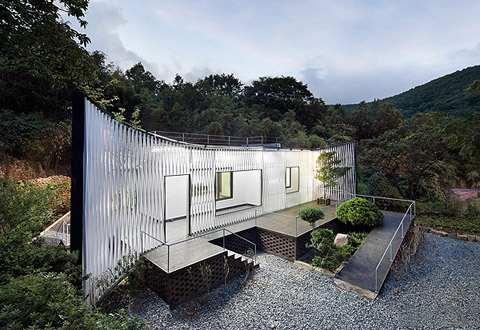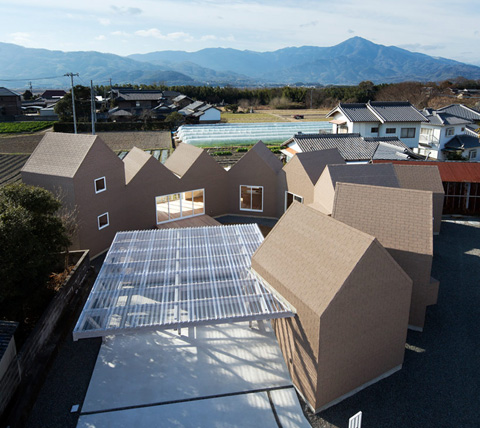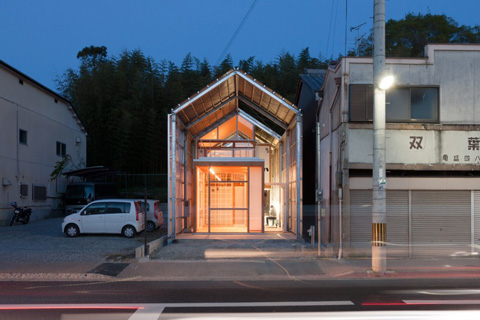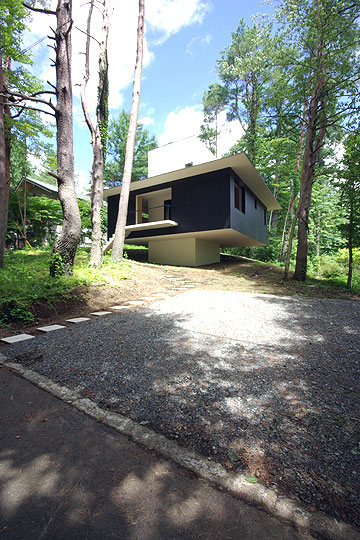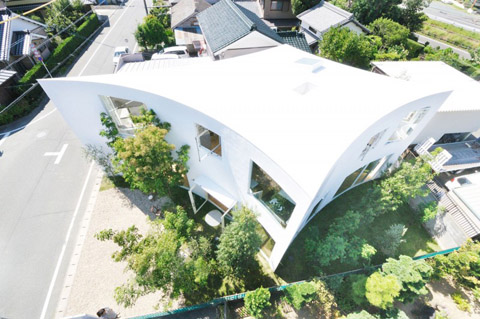
In Toyokawa, Japan there’s a white inhabitable diamond called the Forest House. This two-story building of 140sqm captures our attention for its unusual shape and volume. The house was stretched across its rectangular site in order to generate space for small gardens filled with trees beside each wall. This ingenious design explores a fresh approach to conventional architectural boundaries. Continue reading



