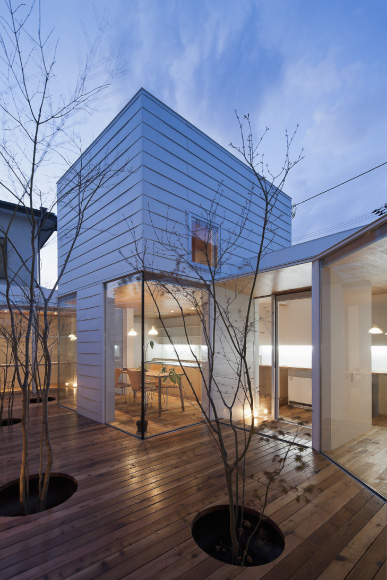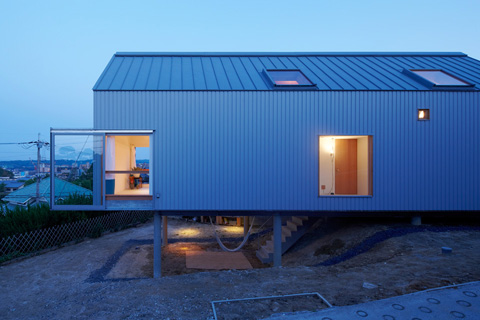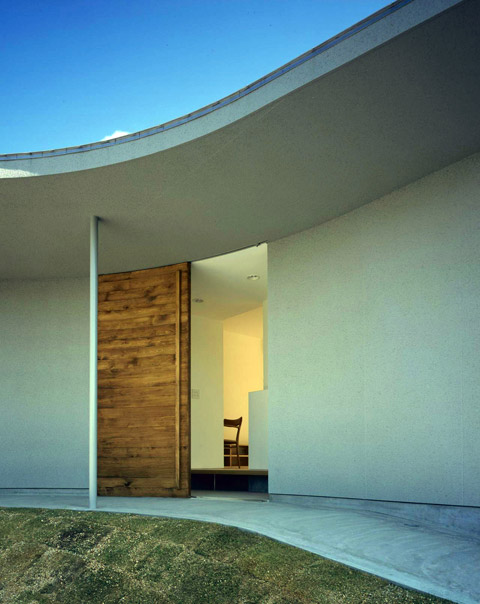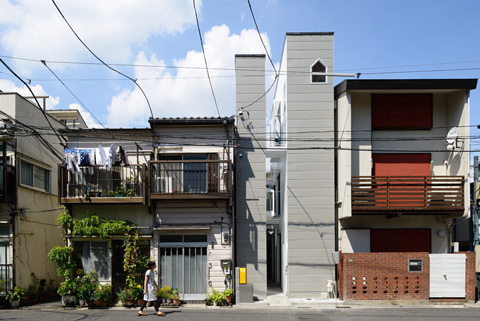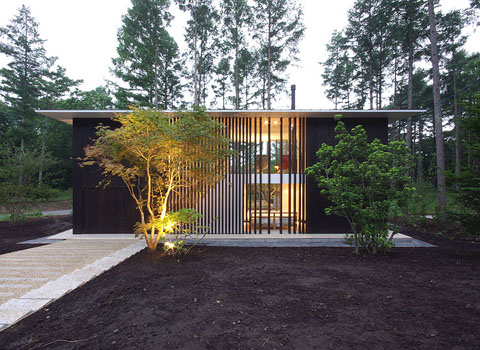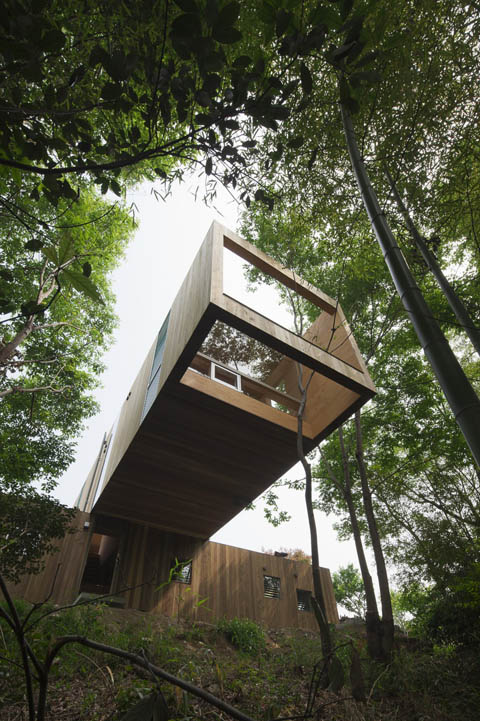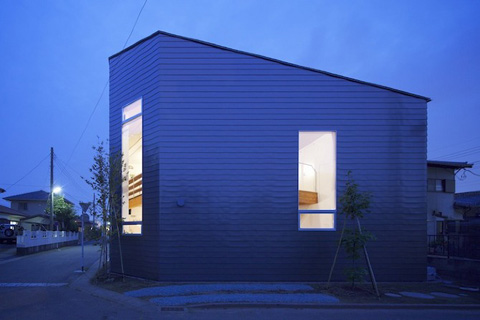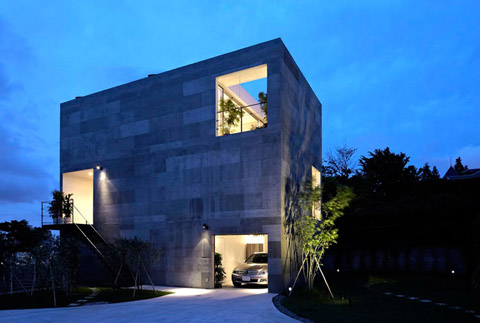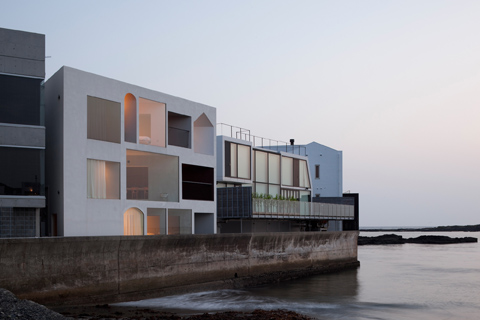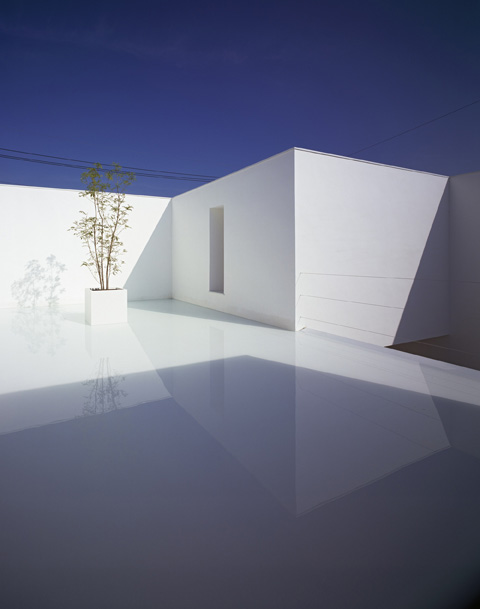
White Cave House is a two-story building with a total floor area of 172sqm that serves a family of three: a married couple and their child. Its pure and bright appearance irradiates serenity, while following a clear principle of privacy as the monolithic white volume’s facade is interrupted by a huge opening that serves as the parking space. Continue reading



