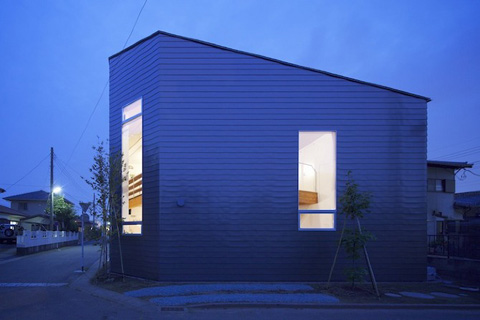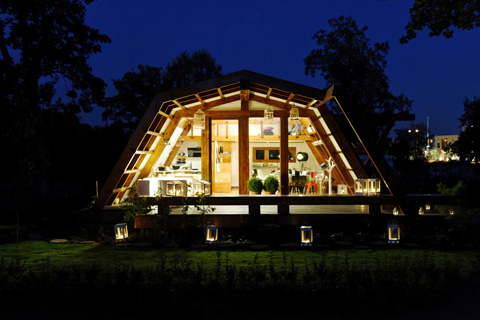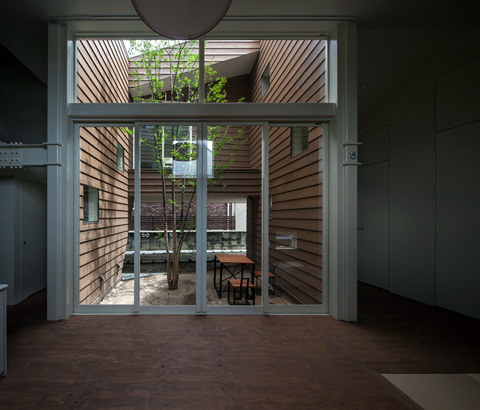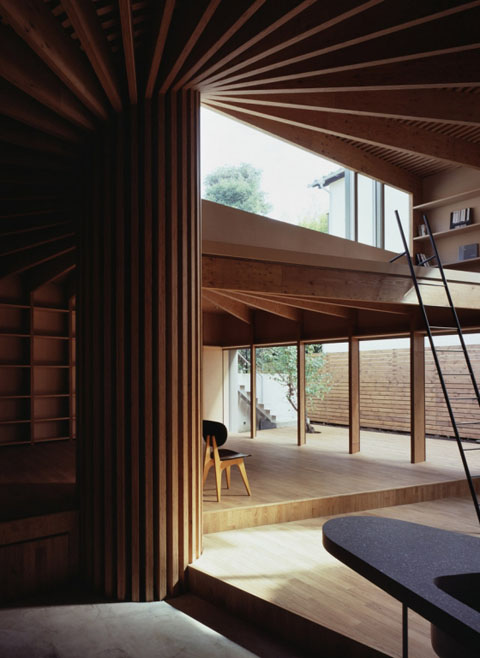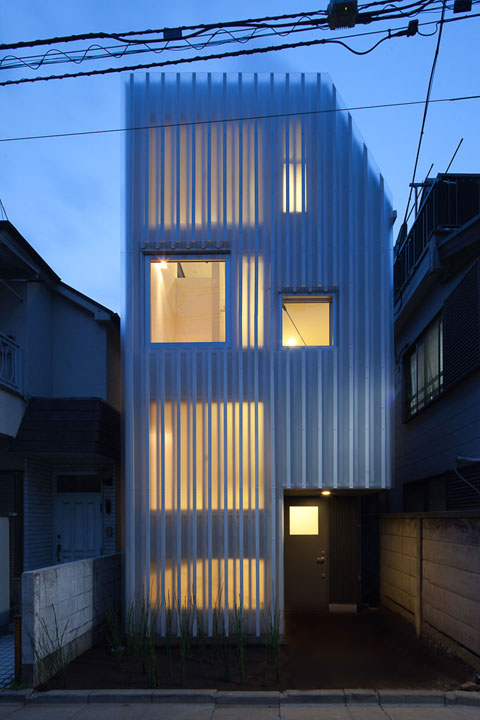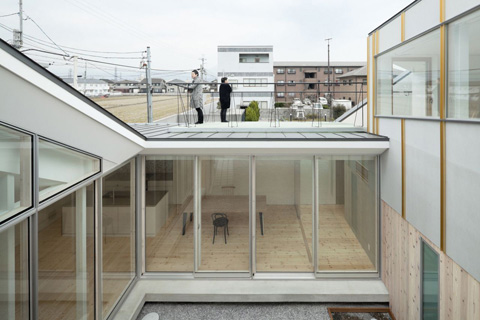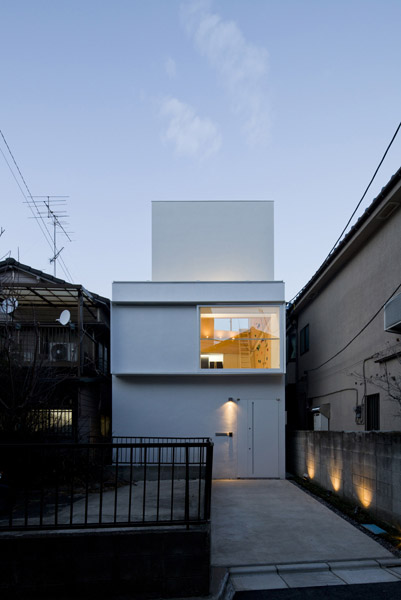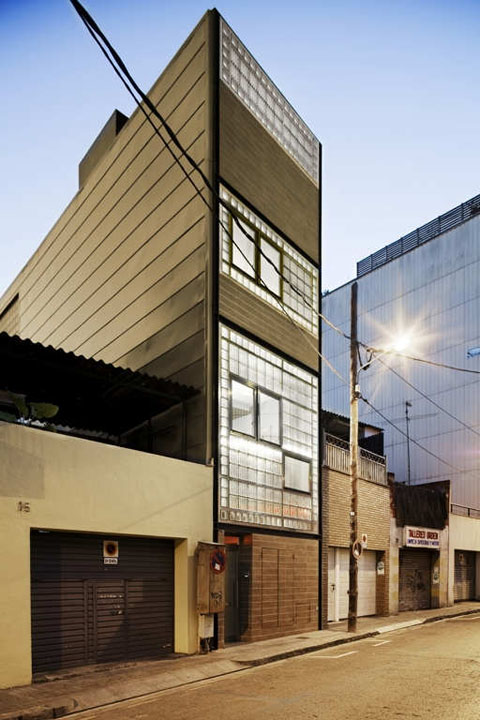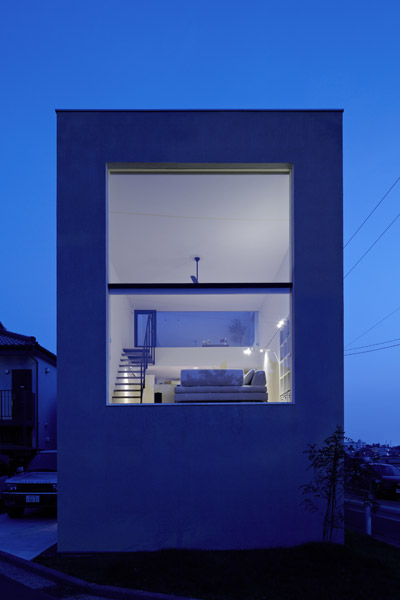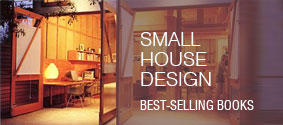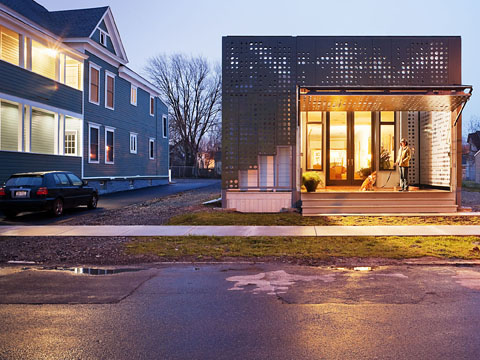
In New York there’s a building that incarnates the perfect solution for mixing personal and professional activities in one area: Live Work Home. As the title indicates, this original piece of architecture puts to the test a new approach to an increasing common reality: the need to balance work and life in a single space. Continue reading



