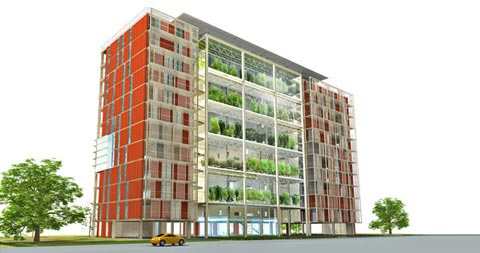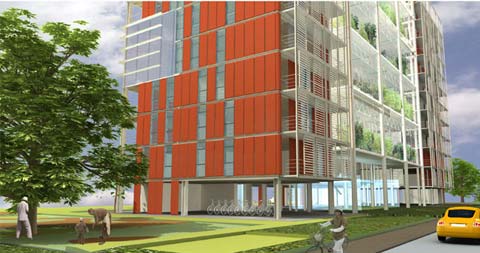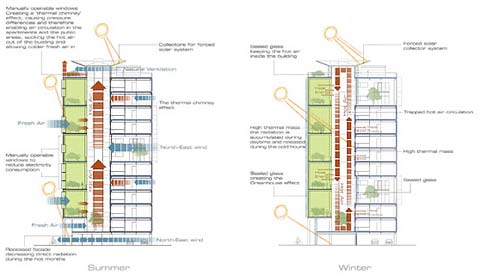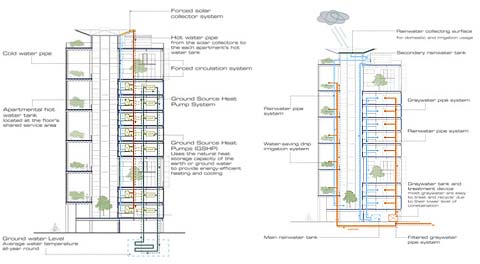
Check out the concept of Agro Living for a new sustainable society. The idea is quite interesting, where vertical greenhouses blend within a prefab apartment building, combining both urban and rural living, while promoting independent living, community values, freedom and potentially provide additional income.
Due to extreme urbanization issues, specifically in China, the Agro-housing concept, by Israeli Knafo Kilmor Architects, presents a new urban and social vision allowing tenants to provide their own food, jobs and saleable goods right where the people live, reducing commuting needs and providing a green neighborhood while enabling for self-reliance within an urban setting.

“Agro-Housing is composed of two parts: the apartment’s tower and the vertical greenhouse. The greenhouse is a multi-floor structure for cultivation of crops such as vegetables, fruits, flowers and spices, equipped with a drip irrigation system that re-uses grey water. The greenhouse climate is controlled through natural ventilation and a heating system. A roof-top terrace garden offers open-air green space for recreation and informal gathering. A sky club on the roof is designed to host social gatherings and celebrations, and a kindergarten on the ground floor keeps young children close to home and family. The individual apartments allow maximum flexibility to arrange interior spaces to accommodate family changes over time, including integration of a work space. The building has a minimal footprint in order to free the ground surface for gardening and rainwater harvesting. Paving is limited and made of recycled materials.
Agro-housing’s structure is composed of steel columns and beams on a 10 meter by 9 meter grid. Five centimetres of concrete on top of deck flex sheets form the foundation. The light steel structure is prefabricated and delivered to the site ready-made for installation. The exterior panels are prefabricated in a modular façade grid. …Structural insulated wall panels are used to reduce energy loss. Bathroom units are prefabricated, including duct work and piping. Placement of the interior partitions, made of recyclable, light plaster panels, is up to the tenants, allowing ultimate flexibility to create their own place according to their personal needs over time.
Agro-housing’s inner vertical space in the building functions as a thermal chimney, ventilating the apartments in summer months and circulating heat during the winter months. In summer, the roof-top windows are opened to allow the apartments to benefit from the natural cross ventilation, and the balconies and shades reduce heat absorption. The greenhouse floors with their vegetation act as vertical screens and shades for cooling the inner part of the building. South facing apartments have shaded balconies to block the summer sun. In winter, the roof-top windows are closed, trapping warm air inside the building. The low-angle winter sun penetrates the building and heats the high mass elements during the day, which in turn warms the apartments at night. A solar heating system delivers heat energy from the collectors on the roof to each apartment through a forced circulation system. The greenhouse’s glazed walls further warm air that can circulate through the thermal chimney.”





























how many residential units
Please link me to the person in charge of this Agro Prefab house.
Thank you.
My spouse and I came here mainly because this particular blog site has been tweeted by a female I had been following and am very I made it here.
i will like to know how much this particular building will cost. i have my land size is 100*140 feet and will want it in Accra Ghana.
will also like to know how long it will take to install after foundation