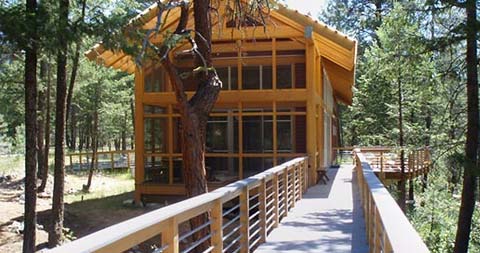
Located in a forest of Douglas fir and Ponderosa pine in Mazama, Washington, the Foster Loop Cabin is a beautiful retreat designed by Washington-based architecture firm, Balance Associates.
Whereas the site was enjoyed for many years as a campground by the family, the cabin was designed with a minimal footprint in mind; the residence itself has been raised off the ground with small concrete piers, while a slightly elevated walk leading to the entry of the house.
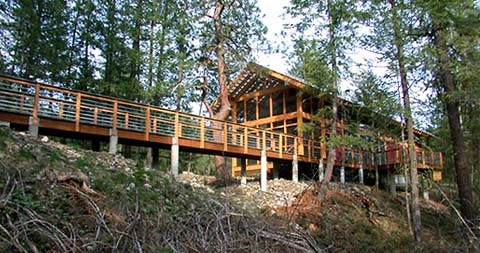
“Tent like” bedrooms with low walls are located on the second floor, while anchored by a central fireplace, the 1 1/2 story living space and kitchen offer amazing views of the surrounding woods.
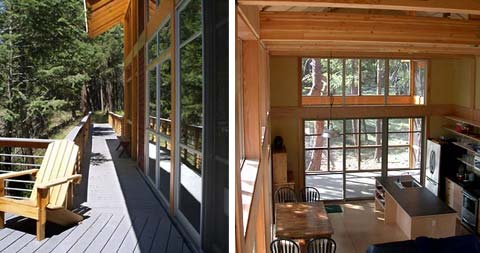
The family enjoys various indoor/outdoor spaces on both ends of the cabin.
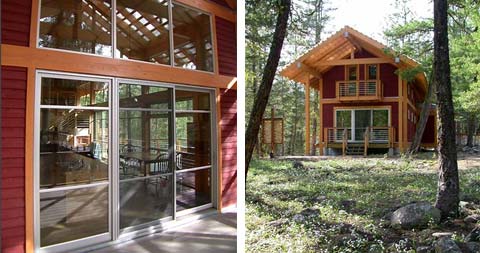
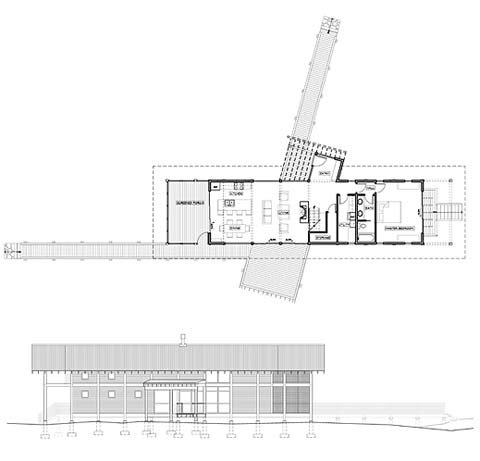



























Reminds me of Michael Pollan’s wonderful book “A Place of my Own” which dpvleoes into a scathing critique of post-modern architecture.It’s not often I have wanted to copy someone else’s building in my own back yard but in this case it was driven by the experience of repeating the actual experience of this design and build miniature gem.